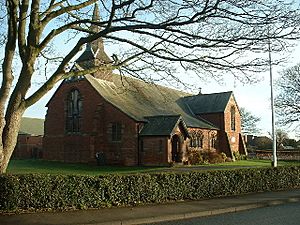St Oswald's Church, Preesall facts for kids
Quick facts for kids St Oswald's, Preesall |
|
|---|---|

St Oswald's Church, Preesall, from the southwest
|
|
| Lua error in Module:Location_map at line 420: attempt to index field 'wikibase' (a nil value). | |
| OS grid reference | SD 35938 48334 |
| Location | Preesall, Lancashire |
| Country | England |
| Denomination | Anglican |
| Website | St Oswald, Preesall |
| History | |
| Status | Parish church |
| Architecture | |
| Functional status | Active |
| Heritage designation | Grade II |
| Designated | 3 October 1984 |
| Architect(s) | Hubert Austin |
| Completed | 1899 |
| Specifications | |
| Materials | Brick with sandstone dressings Slate roofs |
| Administration | |
| Parish | St Oswald, Preesall |
| Deanery | Garstang |
| Archdeaconry | Lancaster |
| Diocese | Blackburn |
| Province | York |
St Oswald's Church is an Anglican church located in Preesall, a town on the Fylde coast in Lancashire, England. It is an active parish church, meaning it serves the local community. The church was built between 1896 and 1898. It was designed by Hubert Austin, a well-known architect. St Oswald's is officially recognized as a Grade II listed building, which means it's an important historical site.
How St Oswald's Was Built
The design for St Oswald's Church was created by Hubert Austin in 1896. He was part of the architectural firm Austin and Paley, based in Lancaster. The building work for the church was finished in 1899. You can even see Austin's original signed plans for the church hanging inside!
When it was first built, St Oswald's was a "chapel of ease." This means it was a smaller church built to help people who lived far from the main parish church, which was St James' Church in nearby Stalmine. Building the church cost about £3,450 back then.
St Oswald's Today
St Oswald's Church was officially named a Grade II listed building on October 3, 1984. A Grade II listing is for buildings that are "nationally important and of special interest." This means the church has historical or architectural value that makes it worth protecting.
The church is still an active part of the Church of England. It belongs to the diocese of Blackburn, which is a large area managed by a bishop. This diocese is part of the Province of York, a bigger region of the Church of England. St Oswald's is also part of the Lancaster archdeaconry and the Garstang Deanery. It serves the Waterside Parishes, which include Hambleton, Out Rawcliffe, and Preesall.
What St Oswald's Looks Like
St Oswald's Church is built from red brick, with special sandstone details. Its roofs are made of slate. The church's layout includes a main hall called a nave and a special area for the altar called a chancel. It also has a south aisle (a side passage), transepts (parts that stick out like arms), and a bell turret. The turret is covered in shingles and has a short spire at the top. You'll find a porch on the south side of the church.
The windows are designed with two lights (sections) and have pointed tops. They also feature quatrefoils, which are decorative shapes like four-leaf clovers. The large window at the west end has three lights, and the one at the east end has four lights with curved, pointed shapes called cusped ogees.
Inside, the walls of the nave are red brick. The chancel area is covered with smooth Runcorn sandstone. The south aisle has four sections, with eight-sided pillars that form an arcade (a row of arches). The church also has beautiful stained glass windows. Some of these were made in the 1970s by artists J. Fisher and H. Harvey from Shrigley and Hunt.
See also
- Listed buildings in Preesall
- List of ecclesiastical works by Austin and Paley (1895–1914)
 | Valerie Thomas |
 | Frederick McKinley Jones |
 | George Edward Alcorn Jr. |
 | Thomas Mensah |

