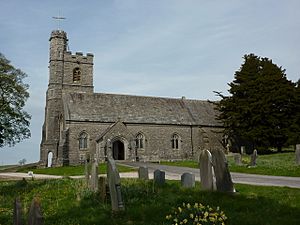St Patrick's Church, Preston Patrick facts for kids
Quick facts for kids St Patrick's Church, Preston Patrick |
|
|---|---|

St Patrick's Church, Preston Patrick
from the south |
|
| Lua error in Module:Location_map at line 420: attempt to index field 'wikibase' (a nil value). | |
| OS grid reference | SD 537,835 |
| Location | Preston Patrick, Cumbria |
| Country | England |
| Denomination | Anglican |
| Website | St Patrick, Preston Patrick |
| History | |
| Status | Parish church |
| Dedication | Saint Patrick (the church was formerly dedicated to Saint Gregory) |
| Architecture | |
| Functional status | Active |
| Heritage designation | Grade II |
| Designated | 20 September 1985 |
| Architect(s) | Sharpe and Paley Paley, Austin and Paley |
| Architectural type | Church |
| Style | Gothic Revival |
| Groundbreaking | 1852 |
| Completed | 1892 |
| Construction cost | £1,400 (equivalent to £120,000 in 2021) |
| Administration | |
| Deanery | Kendal |
| Archdeaconry | Westmorland and Furness |
| Diocese | Carlisle |
| Province | York |
St Patrick's Church is a special church in Preston Patrick, a village in Cumbria, England. It's an active Anglican church, meaning it's part of the Church of England. It is one of eight churches looked after by the Kirkby Lonsdale Team Ministry. The church is a very important building. It is listed as a Grade II building on the National Heritage List for England. This means it is protected because of its history and special design.
Contents
History of the Church
For a long time, Preston Patrick was part of a much larger church area called Heversham. But there was a small chapel right where St Patrick's Church stands today.
Building a New Church
In 1850, two architects from Lancaster, Edmund Sharpe and E. G. Paley, looked at the old chapel. They thought it was built a very long time ago, during the time of King Henry VII (between 1457 and 1509).
These architects then designed a brand new church. Building started in 1852. The new St Patrick's Church opened its doors on November 28, 1852. It cost about £1,400 to build back then. This was a lot of money! The church was big enough to seat 1,386 people.
Later Changes
Later, in 1892, the front part of the church, called the chancel, was rebuilt. This work was done by Paley, Austin and Paley. They were the next generation of architects from the same company that designed the original church.
What the Church Looks Like
Outside the Church
The church is built mostly from limestone. The main part of the church, called the nave, uses limestone for its walls and decorations. The front part, the chancel, uses sandstone for its decorations. The roof is made of slate.
Some parts of the older chapel were used in the new church. You can still see an old window in the tower and some special carved spaces, called niches, in the chancel. The church's style is called Perpendicular. This was a popular style for churches a long time ago.
The church has a square tower at the back. This tower has four levels, separated by stone lines. The top level has openings for the bells on each side. The very top of the tower has a battlemented parapet, which looks like the top of a castle wall. There's also a small bell turret on one corner of the tower that goes even higher.
The main part of the church has a long central area (the nave). It has an aisle on the north side and a porch on the south side. The windows at the front and back of the church are large and have four sections.
Inside the Church
Inside, the walls of the nave are painted white. Along the north side of the nave, there's a row of arches, called an arcade. These arches are supported by tall, solid limestone columns.
The chancel, at the front of the church, has walls made of smooth sandstone blocks. On either side of the large east window, there are two special carved spaces with decorative tops, like small roofs.
The beautiful stained glass in the east window was made by a company called Shrigley and Hunt. It shows pictures related to the Te Deum, which is an old Christian hymn.
There are also two special memorials inside the church to remember people from wars. One was made by Heaton, Butler and Bayne, and the other by Powells.
The church has a pipe organ with two keyboards. It was made by Wilkinson of Kendal in 1891 and has been updated a few times since then.
Images for kids
See also
- Listed buildings in Preston Patrick
- List of works by Sharpe and Paley
- List of works by Paley, Austin and Paley
 | Dorothy Vaughan |
 | Charles Henry Turner |
 | Hildrus Poindexter |
 | Henry Cecil McBay |



