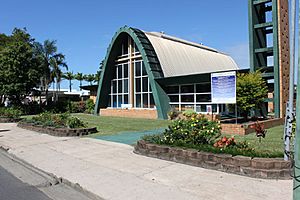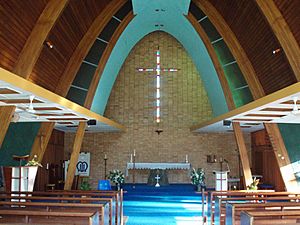St Paul's Anglican Church, Proserpine facts for kids
Quick facts for kids St Paul's Anglican Church, Proserpine |
|
|---|---|

St Paul's Anglican Church in Proserpine, 2013
|
|
| Location | 8 Main Street, Proserpine, Whitsunday Region, Queensland, Australia |
| Design period | 1940s–1960s (post-World War II) |
| Built | 1958–1959 |
| Architect | Eddie Oribin |
| Architectural style(s) | Modernism |
| Official name: St Paul's Anglican Church, St Paul's Anglican Memorial Church, Proserpine Church of England | |
| Type | state heritage (built) |
| Designated | 11 October 2013 |
| Reference no. | 601589 |
| Significant period | 1958– |
| Builders | Les Tinsley & Co |
| Lua error in Module:Location_map at line 420: attempt to index field 'wikibase' (a nil value). | |
St Paul's Anglican Church is a special historic church in Proserpine, a town in Queensland, Australia. It was designed by the architect Eddie Oribin and built between 1958 and 1959. Because of its important design, it was added to the Queensland Heritage Register on 11 October 2013.
Contents
A New Church for Proserpine
St Paul's Anglican Church was built in 1959 and is known for its very modern design. It was created by a Cairns architect named Eddie Oribin. The church is famous for its amazing curved roof, which is shaped like a parabola. This roof is held up by special wooden arches, which was a new building technique in Queensland at the time.
The Town and the First Church
The town of Proserpine grew in the late 1800s, mostly because of the sugarcane industry. The first Anglican church services started around 1896. A small wooden church, also called St Paul's, was built in 1906.
By the 1950s, Proserpine was growing, and tourism to the nearby Whitsunday Islands was starting to become popular. It was time for a new, more modern church.
A Time for Modern Churches
In the 1950s, many churches in Australia wanted to build buildings that felt more modern and connected to the people of the time. Instead of copying old styles, they started using new designs, materials, and building methods.
A bishop named Ian Shevill was a big supporter of this idea in North Queensland. He wanted every town to have its own unique, modern church. He believed that "God should be worshipped by modern people in modern buildings." He even created a set of rules to help architects design these new churches while still keeping important traditions.
The Architect and His Design
In 1956, the church hired architect Eddie Oribin to design the new building. Oribin was known for his creative and unusual designs. He was born in Cairns in 1927 and learned about architecture and construction during World War II. He loved experimenting with new shapes and materials.
A Revolutionary Design
Oribin's design for St Paul's was very different from a typical church. It had a huge parabolic roof over the main hall, a glass wall at the front with a large concrete cross, and a separate brick tower for the bell.
The people of Proserpine and Bishop Shevill loved the futuristic design. The Bishop said it would "make religion relevant to the 20th Century people who believe in progress." Construction started in June 1958.
The Amazing Parabolic Roof
The most famous feature of the church is its curved roof. The shape is a parabola, like the path a ball makes when you throw it. This shape was made possible by using a special material called glued laminated timber. This is made by gluing many thin pieces of wood together to create strong, curved beams.
This was a very new technology in Queensland in the 1950s. The curved wooden arches inside the church reminded some people of the "igloos" used as hangars and workshops during World War II. Oribin had worked in buildings like these and knew how strong and spacious they could be.
Building a Unique Church
The church was built on-site in Proserpine. The main arches that hold up the roof are made of laminated timber, except for the very front one, which is made of concrete.
Oribin's Attention to Detail
Architect Eddie Oribin designed everything in the church, including the furniture. He designed the pews, pulpit, and even the candle holders. He personally carved some of the wooden decorations, like the doors of a small cupboard called an aumbry. He also designed copper panels for the lid of the baptismal font.
The church was finished in 1959 and cost £22,000. It quickly became a famous landmark. A local newspaper wrote that Proserpine might become known as "the town with THAT CHURCH."
Changes Over the Years
The church has faced some challenges, including damage from cyclones. In 1970, Cyclone Ada hit Proserpine, but the church's main structure was so strong that it was not damaged. It was even used as a shelter for people who had lost their homes.
The original roof had some see-through panels to let in light, but these had to be replaced because of leaks. This means the inside is not as brightly lit as it was originally. Toilets and a memorial wall have also been added near the entrance.
A Tour of the Church
St Paul's Anglican Church is a striking building made of concrete, brick, timber, and glass. Its most noticeable feature is the huge, curved roof.
The Exterior
The front of the church has a large glass wall with a concrete cross in the middle. On either side of the main curved roof are flat-roofed wings made of brick. A tall, separate bell tower stands near the entrance, connected by a covered walkway. A low brick wall, which was once a reflection pool, sits in front of the tower.
The Interior
Inside, the church feels open and peaceful. The main hall, or nave, is under the high, curved ceiling where you can see the laminated timber arches. Aisles run along the sides under lower, flat ceilings.
At the front is the baptismal font, a copper bowl on a concrete stand. At the back of the church is the sanctuary, which is raised up on a step. The altar is made of concrete and a special material that includes pearl shells.
Most of the furniture, like the pews and pulpit, was designed by the architect. The furniture has unique shapes and details that match the modern style of the building. A special window shaped like a cross is set into the back wall, with coloured glass that glows when the sun shines through it.
Why is This Church Special?
St Paul's Anglican Church was listed on the Queensland Heritage Register because it is an important part of Queensland's history and a masterpiece of design.
- A New Era of Church Design: The church is a great example of how church architecture changed after World War II. It shows the desire to create modern, inspiring places of worship.
- An Architect's Masterpiece: It is an outstanding work by architect Eddie Oribin. His creative use of shapes, materials, and light makes his buildings unique. His work is so important that an architecture award in Far North Queensland is named after him.
- A Beautiful and Unique Building: The church is famous for its beauty. The combination of the soaring parabolic roof, the straight lines of the wings, and the tall bell tower creates a powerful and memorable image. The inside is designed to feel calm and spiritual.
- Creative and Technical Skill: The church shows a high level of skill for its time. Using glued laminated timber to create the huge curved roof was a new and clever idea in Queensland in the 1950s.
 | Ernest Everett Just |
 | Mary Jackson |
 | Emmett Chappelle |
 | Marie Maynard Daly |


