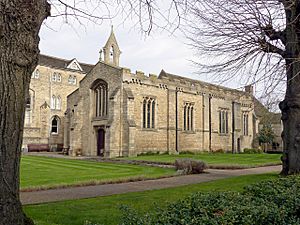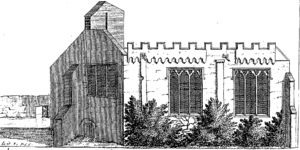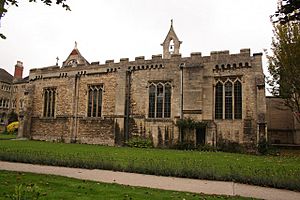St Paul's Church, Stamford facts for kids
The Church of St Paul is in Stamford, Lincolnshire, England. It was once one of Stamford's fourteen Medieval churches. During the Reformation, much of it was taken down. The part that remained became a schoolroom for Stamford School. Later, in 1929-1930, it was rebuilt and made bigger. It became the school's chapel. This was done to remember students and teachers who died in the First World War. The old parts that are still there are from the eastern side of the church's south aisle and nearby pieces of the main hall (nave).
Contents
The Church's Early Days
The church, named after St Paul, was built inside Stamford's old town walls. It is in the north-eastern part of the medieval town. Some parts of this church are very old, built by 1152. At first, a French monastery owned the church. But by 1413, local people owned it.
What the Old Church Looked Like
The two eastern sections of the south wall are from the early 1100s. The church was likely very large, with a main hall (nave) that had four or five sections. We don't know the exact shape of the church back then. It might have been a simple rectangle. You can see its old Norman style from the outside. It has arched decorations and flat buttresses. The walls are made of Barnack stone. They have small arches and round supports. A later wall with battlements was added on top. A sealed doorway from the 1400s is also there.
The two eastern windows in the south wall are from the early 1300s. The windows in the east wall, built around 1200, are from the late 1400s. The north aisle has two medieval arches. These arches have fancy leaf designs on their tops. St Paul's also had a tower and a bell tower. There was a room above the church door. Inside, a doorway from the 1300s led to a former rood loft stair.
Inside the Old Church
In the south-east corner, where the altar stood, there are three special niches. These were likely credences (small tables for church items). They have carved, curved tops from the 1300s. During digs in the early 1900s, parts of two figures were found. These were thought to be St John and the Virgin Mary. They were placed high up on the south wall.
There are two tomb spaces in the south wall. One is very detailed, probably from around 1300. It holds a large stone coffin lid. This lid has a carving in old French. It remembers Henry de Elyngton, who was the Rector of St Paul's from 1384 to 1400. The stone has worn down over the years. The other space has a small coffin lid from the 1200s, likely for a child. Above the inside of the west door, there is a carved message. It remembers Eustace Malherbe, who was a Member of Parliament for Stamford in 1322. There is also a stone head of a bearded man, believed to be Christ.
The Anchorite and St Katherine's Chapel
Next to the church was a small cell for an anchorite. This was a female hermit who lived walled up there for her whole life. She is mentioned in records from 1382, 1435, and 1521.
The main part of the building today was once a chapel. It was dedicated to St Katherine. A religious group, the Guild of St Katherine, met there for services. This guild was restarted in 1480 by Alderman William Browne. He also started Browne's Hospital. The guild was very rich. Important people like Lady Margaret Beaufort and Princess Cecily of York were members. David Cecil, the grandfather of William Cecil, 1st Baron Burghley, was also a member. After the Reformation, some of the guild's property went to the Cecil family in 1549.
St Paul's was not one of the richest churches in Stamford. This might have led to its closing. It might also have been damaged when the Lancastrian army attacked Stamford in 1461. In 1548, a new law allowed Stamford's churches to combine. St Paul's joined with St George's. The church was no longer needed. Most of it was torn down, and its items were sold.
Stamford School's New Home
During the big changes of the Reformation, Stamford School needed a new home. The school started in 1532. It moved from the Corpus Christi chapel of Stamford's St Mary's church. It moved into the remaining part of St Paul's church. This move might have happened as early as 1548. At that time, William Cecil, a former student and important court official, helped secure the school's future. The move was definitely finished by 1556.
From the mid-1500s until 1929, the remaining part of St Paul's was used as a schoolroom. This part was mainly the south aisle and two sections of the medieval church's main hall. In 1833, a second schoolroom was added on the north side. Around 1902, a marble plaque was put on the north wall. It remembered two former students who died in the Second Boer War.
The Chapel Today
Between 1929 and 1930, the building was made longer. It was extended westwards to its original four-section length. It was then used again as a church, becoming the chapel for Stamford School. This was done to honor those from the school who died in the First World War. Architects Traylen and Lenton from Stamford managed the work.
On October 17, 1929, Lady Burghley laid the foundation stone. This stone was an old carved head known as "the Old Man." It had been a special part of the schoolroom's west door for many years. The work was finished in 1930. Now, the building is a rectangle with a combined main hall (nave) and altar area (sanctuary), plus a north aisle. What is now the chapel's main hall was originally the south aisle of St Paul's church. The chapel's north aisle was part of the medieval main hall.
Inside, there is a lot of oak wood paneling by Bowmans of Stamford. The altar table, cross, candlesticks, and side posts are also by Bowmans. They show a simple Anglican style. The Bishop of Lincoln, William Swayne, officially blessed the chapel again on June 21, 1930.
The names of staff and students who died in the First World War are carved next to the altar. After the Second World War, the names of those who died then were added. Their ranks, army groups, and how they died are on oak panels around the walls. The benches have names carved into them. These are the names of people who gave a lot of money for the rebuilding or helped the chapel later on.
Since May 22, 1954, the Chapel has been a Grade II listed building. This means it is an important historical building. In 1961, a pipe organ from the 1800s was put in. However, it was removed in the 1990s and replaced with an electronic one.
 | Bessie Coleman |
 | Spann Watson |
 | Jill E. Brown |
 | Sherman W. White |




