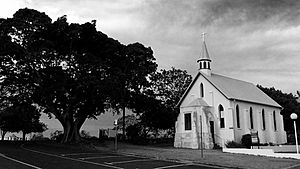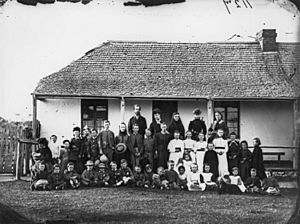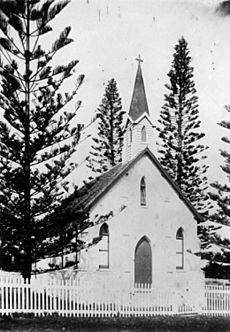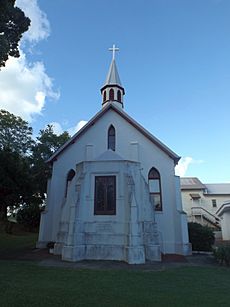St Paul's Anglican Church, Cleveland facts for kids
Quick facts for kids St Paul's Anglican Church, Cleveland |
|
|---|---|

St Paul's Anglican Church, Cleveland 2017
|
|
| Location | Cross Street, Cleveland, City of Redland, Queensland, Australia |
| Design period | 1870s–1890s (late 19th century) |
| Built | 1873–1924 |
| Architect | James Furnival |
| Architectural style(s) | Gothic |
| Official name: St Pauls Anglican Church | |
| Type | state heritage (landscape, built) |
| Designated | 21 October 1992 |
| Reference no. | 600769 |
| Significant period | 1870s (historical) |
| Significant components | church, spire, views to, trees/plantings |
| Lua error in Module:Location_map at line 420: attempt to index field 'wikibase' (a nil value). | |
St Paul's Anglican Church is a special old church in Cleveland, Queensland, Australia. It's listed as a heritage site, which means it's important to history. The church was designed by James Furnival and built in 1873. Later, in 1924, it was made bigger with new designs by Lange Leopold Powell. This historic church was added to the Queensland Heritage Register on October 21, 1992.
Contents
History of St Paul's Church
Building the First Church
This small brick church was built between 1873 and 1874. It was made for the Anglican community in Cleveland. The land for the church was given in 1870 by George Thorn from Ipswich. Before the church was built, services were held in other places. People met on the porches of the old Court House (built around 1853) and the Grandview Hotel (built around 1852).
St Paul's was the first Anglican church built in Cleveland. Another church, St Andrew's Church in nearby Ormiston, was built around 1868. However, that church was private for the Hope family until 1882.
Design and Early Years
The Cleveland church was designed by Brisbane architect and engineer James T. Furnival. It cost almost £500 to build. The first church service was held in 1874. The church was officially named on St Paul's Day, January 25, 1876. The first minister who lived in Cleveland was appointed in 1877. The church's local area, called the Parish of Cleveland, was set up in 1878.
Changes Over Time
In 1898, the outside walls of the church were covered with a smooth finish. The original wooden roof tiles were replaced with asbestos roofing slates in 1908. Also in 1908, the old wooden spire was replaced with the one you see today.
In 1924, a new porch was added to the church. This was a special project to celebrate 50 years since the church was built. The porch was designed by Brisbane architect Lange Leopold Powell. Some work was also done to the church's foundations. A small room called a vestry was removed from the church in the early 1980s. Other things like a bell tower, a picket fence, and Norfolk Island pine trees have also been removed over the years.
In the 1980s, a new church building was constructed next to the old one. The original 1873–1874 church is now mainly used for activities for young people.
What St Paul's Church Looks Like
This is a small church made of brick. Its outside walls are now covered with a rough finish and painted white. When you approach Cleveland Point, you can see the church framed by large fig trees. It has a simple Gothic style with strong supports called buttresses. It also has a heavier, many-sided porch.
Church Roof and Windows
An eight-sided spire stands on the southwest end of the church's roof. The roof is steep and has two sloping sides, covered with asbestos cement slates. The spire has a pointed top, also covered in smaller slates. Each side of the spire has a tall, narrow window with slats, called a lancet louvered vent.
All the windows in the original church are shaped like lancets, which are tall and pointed. There are four tall windows on each side of the main part of the church, called the nave. The chancel, which is the part of the church near the altar, is at the northeast end. It has three stained glass windows. A smaller window is placed above the chancel roof, under the main roof. On the southwest wall, there are windows on both sides of the porch. There is also a smaller window above the porch roof.
The Porch and Inside
The porch is made of concrete and has more detailed stepped buttresses. It has a hardboard ceiling and a concrete floor. A rectangular window on the porch, facing southwest, has two large lancet-shaped panes.
You can still see marks on the outside wall where the roof of the old vestry used to be. A wooden door that led from the church to the vestry has been removed. The opening was filled with bricks and covered.
Inside the church, there are wooden beams called trusses that support the roof over the nave. The arch leading to the chancel has decorative plaster around it. The walls are painted white. Recently, the lower parts of the nave walls have been covered with shiny wooden boards. The ceiling is made of wooden boards with decorative grooves.
The stone font, which is used for baptisms, is now painted and stands outside. It is in a paved area with low garden walls and plants. This area was added when the new church was built in the 1980s.
Why St Paul's Church is Important
St Paul's Anglican Church was added to the Queensland Heritage Register on October 21, 1992. It met certain rules to be listed as a heritage site.
Part of Queensland's History
St Paul's Anglican Church is important because it shows how Queensland's history developed. It is connected to the early European settlers in Cleveland. It also shows how the Anglican Church grew in Queensland after it became a separate colony.
A Good Example of Church Design
The church is a great example of a small, brick church built in the 1870s. It shows the main features of the Gothic style of that time.
Beautiful and Valued
People in the community value the church for its beautiful look. Its shape and how it fits into the street view are considered very appealing.
 | Madam C. J. Walker |
 | Janet Emerson Bashen |
 | Annie Turnbo Malone |
 | Maggie L. Walker |




