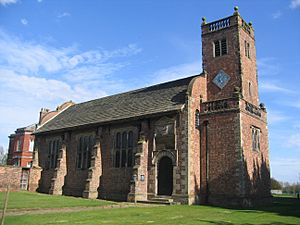St Peter's Church, Tabley facts for kids
Quick facts for kids St Peter's Church, Tabley |
|
|---|---|

St Peter's Church, Tabley, from the northwest
|
|
| Lua error in Module:Location_map at line 420: attempt to index field 'wikibase' (a nil value). | |
| OS grid reference | SJ 725 777 |
| Location | Tabley House near Knutsford, Cheshire |
| Country | England |
| Denomination | Anglican |
| History | |
| Status | Private chapel |
| Dedication | St Peter |
| Consecrated | 1929 |
| Architecture | |
| Heritage designation | Grade I |
| Designated | 5 March 1959 |
| Architectural type | Chapel |
| Style | Gothic |
| Groundbreaking | 1675 |
| Completed | 1929 |
| Specifications | |
| Materials | Brick with stone dressings Stone slate roof |
| Administration | |
| Diocese | Chester |
| Province | York |
St Peter's Church is a special chapel located next to Tabley House. It is found near Knutsford in Cheshire, England. This chapel is very important because it is listed as a Grade I building. This means it is one of the most important historic buildings in England.
Contents
History of St Peter's Chapel
This chapel was first built a long time ago, between 1675 and 1678. It was built on an island in a small lake called The Moat. It stood right next to an older building, Tabley Old Hall. A man named Sir Peter Leycester had it built.
Around 1720, a tall tower was added to the chapel. But then, in 1927, something amazing happened. The chapel had to be moved! Its foundations were getting weak because of "brine-pumping." This is when salty water is pumped out from underground, which can make the ground unstable. So, the whole chapel was carefully moved to where it stands today.
Chapel Design and Features
Building Structure
St Peter's Chapel is connected to Tabley House by a walkway. It is made of brick with special stone decorations. The roof is covered with stone tiles. The chapel has a tower on the west side and a main area called a nave with three sections. There is also an ante-chapel, which is like a small room before the main chapel, with a gallery above it.
The tower has three levels. The bottom level has a window with two parts. Above this is a low wall with stone railings and round stone decorations. The next level is set back a bit and has clock faces on three sides. The top level, where the bells are, has openings with two parts and stone frames. At the very top, there is another low wall with stone railings and round stone decorations.
Inside the Chapel
The ceiling inside the chapel is curved. The walls are covered with wooden panels. The seats, called stalls, are placed along the sides of the chapel.
The pulpit, where the priest speaks, has eight sides. It has a special roof-like cover above it called a sounding board. There is also an old hourglass there. The reredos, which is a decorated screen behind the altar, was painted by Lady Leighton. It was carved by Countess Bathurst, who was one of Lady Leighton's aunts.
One of the windows has beautiful stained glass from the 1600s, made in Flanders. Another window, from 1895, was designed by Edward Burne-Jones and made by a company called Morris & Co..
In the ante-chapel, there is a special war memorial. It remembers the people who lived on the estate and died in the First World War. This memorial is made from wooden panels that came from the Old Hall. The organ, which is a musical instrument, was built in 1876 by Bryceson Brothers and Morten. The chapel also has old records from 1678. These records show the baptisms and weddings of the Leycester family and the people who lived on their land.
More to Explore
- Grade I listed buildings in Cheshire East
- Grade I listed churches in Cheshire
- Listed buildings in Tabley Inferior
 | Selma Burke |
 | Pauline Powell Burns |
 | Frederick J. Brown |
 | Robert Blackburn |

