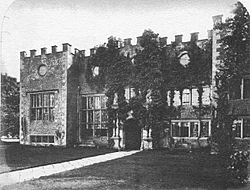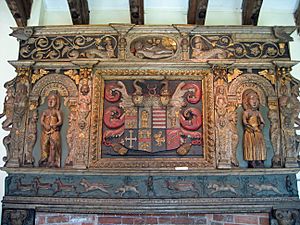Tabley Old Hall facts for kids
Quick facts for kids Tabley Old Hall |
|
|---|---|

Photograph of Tabley Old Hall in the 1860s
|
|
| Location | Tabley Inferior, Cheshire, England |
| OS grid reference | SJ 720 774 |
| Governing body | Crown Estate |
|
Listed Building – Grade II*
|
|
| Designated | 3 September 1984 |
| Reference no. | 1139011 |
| Official name: Tabley Old Hall moated site and gatehouse. | |
| Designated | 24 September 1992 |
| Reference no. | 1012354 |
| Lua error in Module:Location_map at line 420: attempt to index field 'wikibase' (a nil value). | |
Tabley Old Hall, also known as Nether Tabley Old Hall, is a historic ruin in Cheshire, England. It sits on an island surrounded by a moat, about 2.4 kilometers west of Knutsford. This ancient site is recognized as a special Grade II* listed building. The moated area where it stands is also protected as a scheduled monument.
Contents
The Hall's Early History
Tabley Old Hall was the original home of the Leicester (or Leycester) family of Tabley. The family gained the Nether Tabley estate in the 13th century. This happened when Sir Nicholas de Leycester married Margaret de Dutton.
Building the First Hall
The very first house on this spot was a timber-framed hall. John Leycester, who died in 1398, built it. It had a large, open great hall and a two-story section for the family.
In the 16th century, Adam de Leycester made changes to the house. He also built a half-timbered gatehouse for the bridge over the moat. Later, in 1611, Peter Leicester married. To celebrate, he added a large, fancy carved chimney-piece to the great hall in 1619.
This chimney-piece showed heraldry (family symbols) and figures. These included terms (statues on pedestals), a merman, a mermaid, a child holding an hourglass, an owl, and a dove.
Changes and Additions to the Hall
Sir Peter Leycester, a historian and Peter Leicester's son, updated the house between 1656 and 1671. He mainly changed the front of the house. He extended it forward with brick, adding wings on each side. This made the house look like an "E" shape.
The front had a battlemented top and round windows called oculi. These windows made it look like a two-story building, but they only looked into the roof space. The house had a central entrance porch with an archway. This arch was framed by Ionic columns decorated with lions.
Inside, the great hall was re-paneled. A grand staircase was added, and Sir Peter created a study for his large collection of over 1,300 books. Between 1674 and 1678, Sir Peter also built St Peter's Chapel next to the hall.
In the 18th century, Sir Francis Leicester extended the house even more. He made the servants' areas bigger. He also added a new wing with a new library and a nursery. Stained glass pictures of English kings and queens were put into the great hall's large window.
A New Home is Built
Sir Francis had one daughter, Meriel. After his death, her son, Sir Peter Byrne, inherited the estate. He changed his name to Leicester to follow Sir Francis's will. Sir Peter wanted to tear down the old hall and build a new one. He planned to use the old materials for stables.
However, Sir Francis's will said his heirs had to keep the hall in good condition. If they didn't, they would lose the inheritance. So, Sir Peter decided to build a completely new house. This new house, Tabley House, was built about 700 meters away. It was designed by John Carr in the Palladian style. The family moved into the new house in 1767.
What Happened After the New House?
After the family moved, the newer parts of the old hall were removed. It went back to its 17th-century look and was first used as a farmhouse.
The Old Hall as a Family Retreat
In the 19th century, under the care of George Warren, 2nd Baron de Tabley, the old hall was kept in good shape. It still had old furniture inside. Retired family employees lived there and watched over the family's children, who used it as a playhouse.
In the 1860s, big parties were held in the hall to celebrate the weddings of two of Lord de Tabley's daughters. When the Cheshire Yeomanry (a local military group) met on the estate, their officers ate in the new house. The other members used the old hall. The old hall was also used for tours to show the family's history.
From the 1870s, Lord de Tabley kept his collection of historical items in the great hall. He turned it into a museum. He also used the old hall as a library where local people could borrow books.
Changes in Public Access
His heir, John Warren, 3rd Baron de Tabley, lived mostly in London. He visited Tabley only sometimes. His employees continued to live in the old hall. He would eat there once a year during the audit. He let the public walk through the grounds if they went to services at the chapel. He also allowed groups to use the hall for meetings.
When Lord de Tabley's sister, Eleanor, Lady Leighton Warren, inherited the estate, she changed things. She wanted more privacy. She closed the park to the public and greatly reduced visitors to the old hall.
The Hall's Decline
After Lady Leighton Warren died, her son Cuthbert closed the old hall when the First World War started. By this time, the area around the hall was sinking. This was due to salt mining nearby.
However, the hall reopened in 1916 and seemed to be in good condition. By 1924, a buttress (a support structure) was built to hold up one of the walls. In 1927, a group called the Lancashire and Cheshire Antiquarian Society visited the building.
The old hall's condition continued to get worse because of the sinking ground. The chapel was also at risk. It was carefully taken down and rebuilt next to Tabley House. It was re-consecrated (blessed again) in its new spot in 1929.
Attempts were made to sell the parts of the old hall to rebuild it somewhere else, but this didn't work. The family then decided to sell the hall's contents. This included some of Sir Peter's book collection. Other items were moved to the new house, especially to a room connecting the new house with the rebuilt chapel. This room became known as the Old Hall Room. The carved chimney-piece and the stained glass portraits of monarchs were moved there.
The Hall Today
After the Second World War, the remaining parts of the old hall continued to fall apart. In 2012, the building was described as leaning badly and covered in ivy. "Sir Peter Leicester's new front from 1671 just about survives," it was noted.
The last family member, Colonel John Leicester Warren, died in 1975. He left the estate to the National Trust. If they didn't want it, it would go to a charity. The National Trust refused the gift. So, the University of Manchester took over the estate.
In 2007, the Crown Estate bought most of the estate, including the old hall's site and ruins. Tabley House itself and its gardens were not part of this sale.
The old hall was officially listed as a Grade II* building on September 3, 1984. The description says it's a partial ruin of the "E"-shaped front of a deserted house. Today, authors of the Buildings of England series say that "a few fragments of wall stand almost full height on the island, precariously propped up."
The moated site where the ruined building stands is a protected scheduled monument. The old hall is also on the Heritage at Risk Register of English Heritage. Its condition is described as "very bad."
Images for kids
 | Frances Mary Albrier |
 | Whitney Young |
 | Muhammad Ali |



