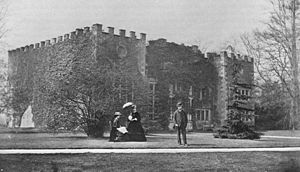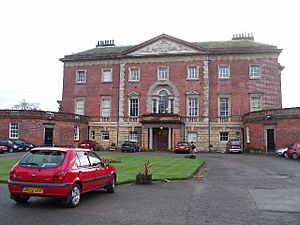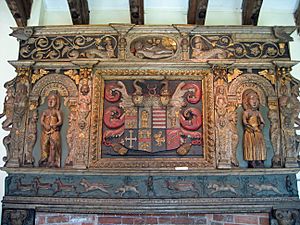Tabley House facts for kids
Quick facts for kids Tabley House |
|
|---|---|
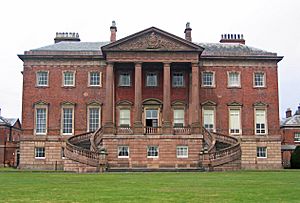
South front elevation
|
|
| Type | Country house |
| Location | Tabley Inferior, Cheshire, England |
| Built | 1761–69 |
| Architect | John Carr |
| Architectural style(s) | Palladian |
| Owner | University of Manchester |
|
Listed Building – Grade I
|
|
| Official name: Tabley House | |
| Designated | 5 March 1959 |
| Reference no. | 1115424 |
| Lua error in Module:Location_map at line 420: attempt to index field 'wikibase' (a nil value). | |
Tabley House is a beautiful old country house located in Tabley Inferior, near Knutsford, Cheshire, England. It's a very important building, listed as a Grade I historic site. This means it's one of the most special buildings in the country!
The house was built between 1761 and 1769 for Sir Peter Byrne Leicester. He wanted a new, more comfortable home to replace the older one nearby, called Tabley Old Hall. The famous architect John Carr designed Tabley House.
Today, parts of Tabley House are open to the public. You can see amazing paintings and furniture collected by the Leicester family over many years. The University of Manchester helps to showcase this collection.
Contents
History of Tabley House
The Old Hall: A Home on an Island
Before Tabley House, the Leicester family lived in Tabley Old Hall. This original house was built around 1380 on an island in a lake called Nether Tabley Mere. It was like a mini-castle!
Over the years, the Old Hall was changed and made bigger. In the 1600s, Sir Peter Leycester added a fancy fireplace and made the outside look more grand with brick. A chapel was also built next to the hall for family worship.
After the new Tabley House was finished in the 1760s, the Old Hall was still used for a while. However, in 1927, parts of it collapsed. This happened because of subsidence, which is when the ground sinks. It was caused by salt mining nearby. The Old Hall became a ruin, and the chapel was moved and rebuilt closer to the new house.
Building the New Tabley House
The current Tabley House was built by Sir Peter Byrne Leicester. He inherited the family estate when he was just 10 years old. The old house was "not comfortable," so he decided to build a new one.
Sir Peter chose John Carr from York to be the architect. Building started in 1761 and was finished around 1769. Carr designed the house in a style called Palladian. This style was inspired by ancient Roman buildings and often features grand, symmetrical designs.
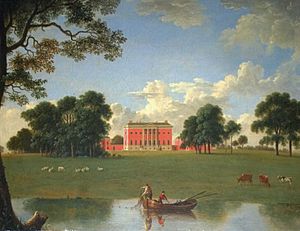
The house has three floors and a large entrance area with columns on the south side. Curved walkways connect the main house to two smaller buildings called pavilions on each side. The inside of the house was made with great skill. The beautiful plasterwork was done by Thomas Oliver, and the wood carvings were by Mathew Bertram and Daniel Shillito. Many pieces of furniture came from the famous company Gillow.
The family also loved art. Sir Peter ordered portraits of himself and his wife. Later, his son, Sir John Fleming Leicester, collected many paintings by British artists. Some of these paintings, including works by J. M. W. Turner, are still at Tabley House today.
Changes Over Time
Over the years, Tabley House saw some changes. In the early 1800s, three rooms on the west side were combined to create a large picture gallery. This was a perfect space to display the family's growing art collection.
Later, the main entrance of the house was moved from the south side to the north side. This made the north side look more impressive. The Leicester family continued to own Tabley House until 1975.
After the last family owner passed away, the house and its contents were offered to the National Trust, but they couldn't take it. So, the Victoria University of Manchester took over. For a while, the house was even used as a school!
Since 1988, a healthcare company has leased parts of the house. They made sure the special rooms on the first floor, with their amazing collection, were preserved. In 1990, these rooms were opened to the public, allowing everyone to enjoy the history and art of Tabley House.
Architecture of Tabley House
Tabley House is a fantastic example of Palladian style. It's the only country house in Cheshire from the 1700s built in this specific style.
The house has three floors. The bottom floor is made of rough-cut stone, while the upper floors are built with brick and smooth stone details. A decorative band runs around the entire building just below the roof. The roofs are made of green slate.
The south side of the house has nine sections, with the middle three sticking out. On each side of this central part, there are curved staircases leading up to the middle floor. These stairs are made of stone and have a fancy railing. From the top of the stairs, a grand entrance with four stone columns rises through the top two floors. This area is called a portico.
The north side of the house is also symmetrical and has seven sections. It features a central porch and a special "Venetian window" on the middle floor.
On each side of the house, there are curved bay windows. Two-story pavilion wings are connected to the main house by curved, single-story corridors. Each pavilion looks the same.
Inside the Old Hall Room, which is now a tea room, you can see a beautiful old wooden fireplace from the original Old Hall. It was installed in 1619 and has detailed carvings, including figures of women and stained glass windows showing English kings.
Inside Tabley House
When you enter Tabley House from the south side, you arrive in a room now called the Portico Room. This was once the main entrance hall. It has a white fireplace and beautiful wooden carvings. You can also see plaster figures and medallions representing the four seasons on the walls. Many pieces of furniture in this room were moved from other parts of the house, including a breakfast table made by the famous Gillow company.
To the east of the Portico Room is the Drawing Room. This room was originally designed as the dining room. It has a white marble fireplace and more beautiful plasterwork. The furniture and paintings here are original to the house. One of the most important paintings is Tabley, the Seat of Sir J. F. Leicester, Bart: Windy Day by J. M. W. Turner.
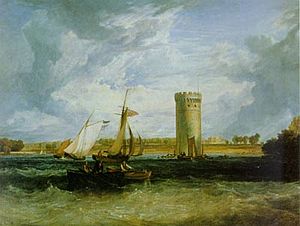
The Octagon Room, located behind the Drawing Room, has unique angled corners with china cabinets. It features five paintings of Tabley by Anthony Devis and fancy Rococo plasterwork on the ceiling. This room leads to the Dining Room, which displays many portraits of the Leicester family members.
In the center of the first floor is the Oak Hall, named after the oak trees that used to grow where the house now stands. It has a grand mahogany staircase with three balusters (the small posts that support the handrail). More family portraits hang here, along with interesting items like an old hobby horse and a sedan chair (a type of covered chair carried by people).
The west side of the first floor holds the gallery, which is considered one of the most impressive rooms in Cheshire. It contains some of the house's finest furniture, including pieces by Thomas Chippendale and George Bullock. You can also find two old musical instruments called virginals, which were brought from the Old Hall and can still be played! The gallery is filled with many important paintings by artists like Joshua Reynolds, Thomas Lawrence, and Henry Fuseli.
The Grounds of Tabley House
The land around Tabley House covers about 240 hectares (almost 600 acres) and is also historically important.
You can still see the ruins of Tabley Old Hall, the original family home, on its moated island. It's a fascinating reminder of the past. Nearby, there's a boathouse by Tabley Mere, though it no longer has a roof. On another island in the lake, there's a circular "folly tower" from the 1780s. It looks like a small castle tower with battlements at the top.
Near the main road, you'll find two entrance lodges, the White Lodge and the Red Lodge, which are also historic buildings. St Peter's Church, which was moved from the Old Hall site, stands to the west of the house and is connected to it by a linking building.
To the south of the house, there's an old sundial from the early 1800s and a low wall with stone balls on top. North of the house is the former stable block, designed by John Carr around 1760. It has been changed over time but still looks impressive. There's also an octagonal dovecote (a building for pigeons) from the same period.
Tabley House Today
Today, the ground and top floors of Tabley House, along with its wings, are used as a nursing home. They have a separate entrance.
The first-floor rooms, with their amazing collection of paintings and furniture, have been open to the public since 1990. You can visit these rooms during certain times in the summer months. There's also a tea room in the Old Hall Room where you can relax.
Tabley House is also a popular place for civil weddings, conferences, and meetings. Special events are sometimes held there too. The Tabley House Collection Trust manages the house, and it's supported by a group called The Friends of Tabley and many helpful volunteers.
See also
- Grade I listed buildings in Cheshire East
- Listed buildings in Tabley Inferior
- List of works by Thomas Harrison
 | George Robert Carruthers |
 | Patricia Bath |
 | Jan Ernst Matzeliger |
 | Alexander Miles |


