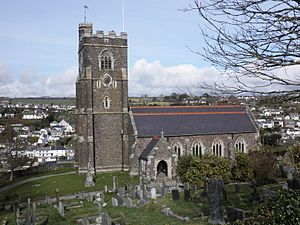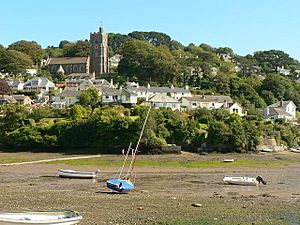St Peter's Church, Noss Mayo facts for kids
Quick facts for kids St Peter's Church |
|
|---|---|
 |
|
| Religion | |
| Affiliation | Church of England |
| Ecclesiastical or organizational status | Active |
| Year consecrated | 1882 |
| Location | |
| Location | Noss Mayo, Devon, England |
| Architecture | |
| Architect(s) | James Piers St Aubyn |
| Architectural type | Church |
St Peter's Church is a special church in Noss Mayo, Devon, England. It belongs to the Church of England. This beautiful church was built between 1880 and 1882. A famous architect from London, James Piers St Aubyn, designed it. Since 1960, St Peter's has been recognized as a Grade II* listed building. This means it's an important historical building that needs to be protected.
Contents
Why a New Church Was Built
St Peter's Church was built to replace an older church. The old church was called the Church of St Peter the Poor Fisherman. It was the main church for the area of Revelstoke.
Problems with the Old Church
The old church was falling apart. It was also too far away for many people living in Noss Mayo. There was a smaller chapel in the village, built in 1839. But this chapel was too small to serve everyone as a main church.
Edward Baring's Generous Offer
In 1877, Edward Baring bought the Membland estate. He offered to pay for a brand new church himself. This was a very generous gift to the community.
Building the Church
The first stone of St Peter's Church was laid on September 10, 1880. Mrs. Edward Baring placed the stone. Many people watched, including local church leaders.
Who Built It?
No big construction company was hired. Instead, local builders and workers did the job. They worked under the supervision of Mr. G. W. Crosbie, who managed the estate's building projects. By October 1881, the roof was being built. The church was almost finished.
When It Opened
The church was officially opened on September 6, 1882. The Bishop of Exeter, Frederick Temple, led the special ceremony.
Church Design and Features
St Peter's Church was built in the Perpendicular style. This is a type of Gothic architecture. It was designed to hold 250 people. The building cost about £14,000, which was a lot of money back then!
Materials Used
The church was built using local stone. The decorative parts were made from Dartmoor granite. The roofs are slate, and the wooden parts inside are made of English oak.
Inside the Church
The church has several main parts:
- A large central area called the nave.
- North and south aisles, which are side sections.
- A chancel, where the altar is located.
- A tall tower at the west end.
- A porch at the south-west entrance.
- A vestry, which is a room for clergy.
Because the ground was steep, the vestry was built underneath the north aisle. You can reach it by stairs.
The Tower and Bells
The church tower is about 70 feet (21 meters) tall. It has a special top part called an embattled tower. Inside, there are eight bells. These bells were made by Messrs. John Warner & Sons. There are also four clock faces on the tower. They were made by Mr. Jump of London.
Interior Decorations
Much of the beautiful carved wood inside the church was done by Mr. Harry Hems of Exeter. The organ, which is a large musical instrument, was supplied by J. W. Walker & Sons Ltd of London.
Decorating the inside of the church continued for several years. The painting and stained glass windows were designed by Mr. J. T. Fouracre of Stonehouse. In 1886, a local newspaper said the ongoing work was "making the interior as elegant as the graceful lines of the edifice itself." In 1893, a special stained glass window was added. It was a memorial to Lady Revelstoke, who had passed away in 1892. This window was also made by Fouracre and Son.


