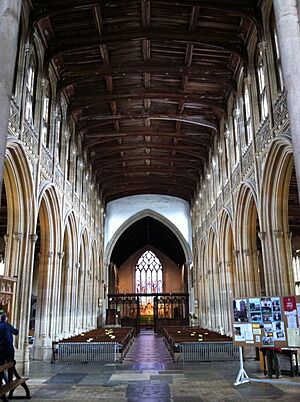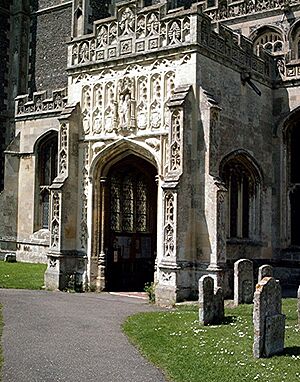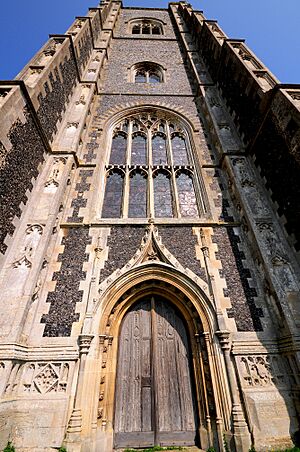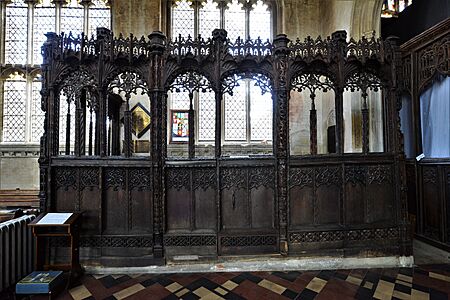St Peter and St Paul's Church, Lavenham facts for kids
Quick facts for kids St Peter and St Paul's Church, Lavenham |
|
|---|---|
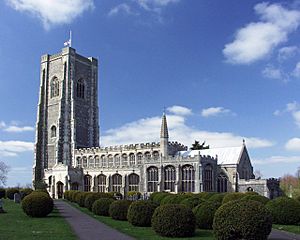
St Peter and St Paul's Church, Lavenham
|
|
| 52°6′22.83″N 0°47′29″E / 52.1063417°N 0.79139°E | |
| Location | Lavenham |
| Country | England |
| Denomination | Church of England |
| History | |
| Dedication | St Peter and St Paul |
| Architecture | |
| Heritage designation | Grade I listed |
| Architect(s) | John Wastell |
| Style | Late Perpendicular |
| Completed | 1525 |
| Specifications | |
| Length | 156 feet (48 m) |
| Nave width | 70 feet (21 m) |
| Height | 138 feet (42 m) |
| Bells | 8 |
| Tenor bell weight | 21 long cwt 0 qr 7 lb (2,359 lb or 1,070 kg) |
| Administration | |
| Parish | Lavenham with Preston |
| Deanery | Lavenham |
| Archdeaconry | Sudbury |
| Diocese | Diocese of St Edmundsbury and Ipswich |
| Province | Canterbury |
St Peter and St Paul's Church, Lavenham in Lavenham, Suffolk, is a very old and important church. It's part of the Church of England and is famous for its beautiful Late Perpendicular Gothic style. People call it a "wool church" because wealthy wool merchants helped pay for it. It's so special that it's listed as a Grade I listed building.
Contents
History of the Church Building
Imagine a church standing here since Anglo-Saxon times! The first church was likely made of wood. It was rebuilt with stone in the 1300s. The oldest part of the current church is the chancel, built around 1340. Rich people like Thomas Spring II helped pay for its decorations.
Building a Grand New Church
After the Black Death in the 1300s, Lavenham became very rich from the wool trade. The town's wealth meant the church could be made even grander. Only the eastern vestry, built in 1440, remains from the earlier stone church.
In 1485, King Henry VII won a big battle. The Earl of Oxford, a local leader and Henry's army commander, suggested rebuilding the church. This would celebrate the new king and show off Lavenham's growing prosperity.
Who Built This Amazing Church?
Most of the church you see today was built between 1485 and 1525. The architect was probably John Wastell. He also designed the Church of St Mary the Great in Cambridge, which looks quite similar.
This church is a fantastic example of the Late Perpendicular style. It was one of the last churches finished before the English Reformation. The huge cost of building it was paid for by local merchant families. They were some of the richest people in England at the time. These families also paid for the church's upkeep for hundreds of years.
Special Family Connections
The two main people who gave money for the church were the 13th Earl of Oxford and the wool merchant, Thomas Spring of Lavenham. Because of this, you can see their family symbols all over the church. The Spring family symbol appears over 30 times on the outside. The de Vere family's star symbol is around the top of the tower.
Inside, there are special areas. A screen in the south aisle might have been for Thomas Spourne, another cloth merchant. The screen in the north aisle was for the Spring family. Thomas Spring is buried in the church. There are also monuments to his family members, like Francis Spring. The Branch Chapel is north of the chancel, built around 1500. The Spring Chapel, south of the chancel, dates from about 1525.
Restoration Work
The church was carefully restored by Francis Penrose between 1861 and 1867. Later, in the 1900s, a diplomat named Sir Cecil Spring Rice gave a lot of money to fix the tower.
Today, St Peter and St Paul's Church is one of the most visited churches in East Anglia. It's known for its beauty and history.
Inside the Church: Furnishings and Art
The church has five special wooden seats called misericords from the 1400s. They have cool carvings! One shows a creature that's half-woman, half-beast playing a musical instrument. Another is half-man, half-beast, playing bellows. You can also see a pelican with its chicks and a man holding a pig.
There are many other amazing things inside. There's a painted rood screen from around 1330-1340. The octagonal font, used for baptisms, is also from the 1300s. It's very old and worn.
Screens and Memorials
Special carved screens, called parclose screens, separate the Branch and Spring chapels. The beautifully carved Spourne parclose screen protects the tomb of John Ponder (who died in 1520).
You can find funeral monuments from the 1400s to the 1600s. One small brass memorial shows a baby wrapped in blankets. The stone figures of St Peter and St Paul above the porch were carved by Eric Winters and put there in 1965.
The fancy wrought-iron gates at the entrance to the porch were made by a local blacksmith, Edgar Clark Lingley (1822-1888). He also made the latch and handle on the doors in 1865. The porch gates were made earlier.
The Tall Tower and Its Bells
Work on the church tower began in 1486 and finished in 1495. But because Thomas Spring left a lot of money in his will, more work was done in the early 1500s. This made the tower unusually large and grand.
It's built in four sections, using knapped flint and stone. It has rare buttresses that wrap around the corners. The tower has eight bells. The largest bell, called the tenor, weighs over 21 hundredweight (that's more than 1,000 kg!). It was made by Miles Graye in 1625. People say it's "the finest toned bell in England, probably in the world." This special bell is rung whenever a member of the royal family dies.
The church clock was made by Thomas Watts in 1775. It doesn't have an outside face. An hour strike and quarter chimes were added to celebrate Queen Victoria's Golden Jubilee. The tower stands very tall at 138 feet (42 meters) high.
Notable Clergy
One famous person who served as Rector of St Peter and St Paul's was William Gurnall. He was a Puritan minister from 1644 until his death in 1679. He is well-known for his book The Christian in Complete Armour.
 | Selma Burke |
 | Pauline Powell Burns |
 | Frederick J. Brown |
 | Robert Blackburn |


