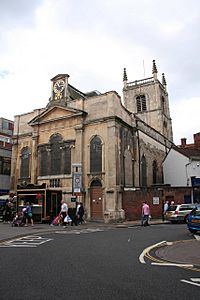St Swithun's Church, Worcester facts for kids
Quick facts for kids St Swithun's Church, Worcester |
|
|---|---|

St Swithun's Church, Worcester, from the northeast
|
|
| Lua error in Module:Location_map at line 420: attempt to index field 'wikibase' (a nil value). | |
| OS grid reference | SO 850 549 |
| Location | Worcester, Worcestershire |
| Country | England |
| Denomination | Anglican |
| Website | Churches Conservation Trust |
| History | |
| Dedication | Saint Swithun |
| Architecture | |
| Functional status | Redundant |
| Heritage designation | Grade I |
| Designated | 22 May 1954 |
| Architect(s) | Thomas and Edward Woodward |
| Architectural type | Church |
| Style | Georgian with Gothic features |
| Groundbreaking | 1126 |
| Completed | 1736 |
| Specifications | |
| Materials | Oolitic limestone |
St Swithun's Church is a very old Anglican church in the city of Worcester, England (grid reference SO850549). It's called a "redundant church" because it's no longer used for regular church services.
This church is super important! It's listed as a Grade I building in the National Heritage List for England. This means it's a national treasure because of its special history and architecture. The Churches Conservation Trust now takes care of it. Many people think St Swithun's is "one of the best preserved examples of an early Georgian church in England."
Contents
History of St Swithun's Church
The first time we hear about St Swithun's Church in old documents is in 1126. Back then, a church was built on land owned by the Dean of Worcester. It was built by a group of monks from a nearby Benedictine priory (a type of monastery). The church was named after Saint Swithun.
The tall tower you see today was built much later, in the 1400s. But between 1734 and 1736, most of the church was rebuilt. The tower also got a new outer layer. The architects who designed this new look were Thomas and Edward Woodward.
In the mid-1800s, the large window at the east end of the church was changed. New stained glass was added by an artist named Henry Eginton.
In 1977, the church stopped being used for regular services. It was then given to the Churches Conservation Trust, who now look after it. Today, St Swithun's Church is a special place for concerts, ceremonies, and other events. A group called the "Friends of St Swithun's" helps keep the building in good shape and encourages people to use it.
Architecture of St Swithun's Church
St Swithun's Church has a mix of styles. It mainly looks Georgian, but it also has some Gothic features.
Outside the Church
The church is built from a type of rock called oolitic limestone. It has a long, rectangular shape with a tall tower at the west end.
The tower has four levels, separated by stone bands. It also has strong supports called buttresses at the corners. At the bottom of the tower, there's a doorway with a special fan-shaped window above it. This window has fancy stone patterns and a carved face on its central stone. The upper levels of the tower have windows, some with glass and some that are just decorative. At the very top, there's a decorative railing and pointed decorations called crocketted pinnacles at each corner.
Along the sides of the church, each section has a round-topped window. Between these sections, there are flat, decorative columns called Doric pilasters. The east end of the church has three sections. The middle section sticks out a bit and has a large, beautiful Venetian window with more decorative columns. Above this window is a triangular shape called a pediment, and above that, there's a clock. The outer sections at the east end have round-topped doorways and windows.
Inside the Church
The inside of the church is one large open space. There's no wall or screen separating the main seating area (the nave) from the altar area (the chancel). The ceiling looks like a rib vault (a ceiling with arched ribs) and is decorated with round designs that have Gothic patterns and carved faces.
Near the altar, there's a screen supported by four Doric columns. At the back of the church, there's a curved balcony where the organ sits. All the windows have small panes of glass, except for the large east window, which has beautiful stained glass from the late 1800s. The altar is made from wrought iron (a type of metal).
On the right side of the church, there's a tall, wooden pulpit (where the preacher stands). You reach it by a spiral staircase. Above the pulpit is a fancy carved canopy with a crown and a carving of a pelican feeding its young. In front of the pulpit, there's a special pew (a church bench) with a fancy chair for the mayor and a place to rest a sword. The rest of the church has box pews, which are like individual wooden boxes for families to sit in.
The baptismal font (a basin for baptisms) is in a box pew near the west entrance. It has a white marble bowl and a wooden cover. Around the church, you can see several old monuments, with the oldest one dating back to 1627.
The church organ is very old, first built in 1736. It has been changed and improved many times since then. In 2008, it was recognized as very important and was fully restored in 2009–10. The church also has a set of six bells that can be rung. Three of these bells are extremely old, cast around 1420! The other three were made in 1654. There's also another bell that isn't used, made in 1720.
 | Janet Taylor Pickett |
 | Synthia Saint James |
 | Howardena Pindell |
 | Faith Ringgold |

