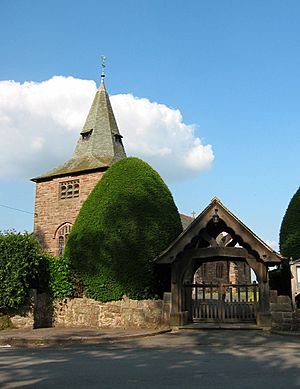St Wenefrede's Church, Bickley facts for kids
Quick facts for kids St Wenefrede's Church, Bickley |
|
|---|---|

St Wenefrede's Church, Bickley
|
|
| Lua error in Module:Location_map at line 420: attempt to index field 'wikibase' (a nil value). | |
| OS grid reference | SJ 536 490 |
| Location | Bickley, Cheshire |
| Country | England |
| Denomination | Anglican |
| Website | St Wenefrede, Bickley |
| History | |
| Status | Parish church |
| Dedication | St Wenefrede |
| Architecture | |
| Functional status | Active |
| Heritage designation | Grade II |
| Designated | 1 March 1967 |
| Architect(s) | Douglas & Fordham |
| Architectural type | Church |
| Style | Gothic Revival |
| Completed | 1892 |
| Specifications | |
| Materials | Sandstone, roof green slates with terracotta ridge tiles |
| Administration | |
| Parish | St Wenefrede, Bickley |
| Deanery | Malpas |
| Archdeaconry | Chester |
| Diocese | Chester |
| Province | York |
St Wenefrede's Church is a beautiful old church located in Bickley, Cheshire, England. It's a special building because it's listed as a Grade II historic site. This means it's an important building that is protected. The church is still actively used today for Anglican services. It is a parish church within the diocese of Chester.
History of St Wenefrede's Church
This church was built in 1892. It was designed by a well-known architectural company from Chester. The company was called Douglas and Fordham. They built the church for the 4th Marquess of Cholmondeley. He was an important person in the area at that time.
Architecture and Design
St Wenefrede's Church is made from sandstone. Its roof is covered with green slate tiles. It also has special terracotta tiles along the top of the roof.
The church has a wide, low tower on its west side. There is a small porch next to the tower. Inside, the main part of the church, called the nave, has three sections. There is also a narrow passage on the north side. The church also has a chancel, which is the area near the altar. There are two small rooms on the north side called vestries.
The tower has two main parts. On top, it has an eight-sided spire that looks like it spreads out at the bottom. The tower has a large window with three sections on the west side. Higher up, there are three-section openings for the church bells.
Inside the church, you can see a special type of roof called a hammerbeam roof. This roof has strong wooden beams that are visible. There are also words written on some of the roof beams. You can find more words on the pulpit, which is where the preacher stands. The organ case also has texts written on it. The church has two beautiful stained glass windows. These windows were designed by an artist named J. E. Nuttgens.
More Information
- Listed buildings in Bickley, Cheshire
- List of new churches by John Douglas
 | William Lucy |
 | Charles Hayes |
 | Cleveland Robinson |

