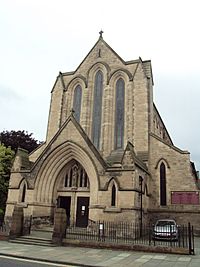St Werburgh's Church, Chester facts for kids
Quick facts for kids St Werburgh's Church, Chester |
|
|---|---|

East end of St Werburgh's Church, Chester
|
|
| Lua error in Module:Location_map at line 420: attempt to index field 'wikibase' (a nil value). | |
| OS grid reference | SJ 411 664 |
| Location | Grosvenor Park Road, Chester, Cheshire |
| Country | England |
| Denomination | Roman Catholic |
| Website | St Werburgh, Chester |
| History | |
| Status | Parish church |
| Dedication | Saint Werburgh |
| Architecture | |
| Functional status | Active |
| Heritage designation | Grade II |
| Designated | 2 July 1998 |
| Architect(s) | Edmund Kirby |
| Architectural type | Church |
| Style | French Gothic |
| Groundbreaking | 1873 |
| Completed | 1914 |
| Specifications | |
| Materials | Sandstone, slate roofs |
| Administration | |
| Diocese | Shrewsbury |
St Werburgh's Church is a beautiful Roman Catholic church located in Grosvenor Park Road, Chester, Cheshire, England. It is an active parish church, which means it serves the local community. The church is part of the diocese of Shrewsbury.
This church is very important because it is a Grade II listed building. This means it is a special historical building that needs to be protected. St Werburgh's Church should not be confused with the older Abbey of St Werburgh, which is now Chester Cathedral. That abbey was built a long time ago, in 1093.
Contents
History of the Church
Building a New Church
A church named after Saint Werburgh first opened in Queen Street in 1799. The church you see today was built later, between 1873 and 1875. It was designed by an architect named Edmund Kirby.
Grand Opening Events
Even before the church officially opened, an important leader, Cardinal Manning, held a special Mass there on Christmas Day in 1875. The church officially opened on 13 July 1876. A very special service called a Pontifical High Mass was held. This was the first time such a service had taken place in Chester in 300 years!
Changes Over Time
The church was originally planned to have a tall steeple, but it was never built. Later, in 1913–14, a new entrance area called a narthex was added. This was also designed by Edmund Kirby.
In 2002, the church was updated and re-dedicated. Cardinal Cormac Murphy O'Connor led the re-dedication ceremony in May of that year. This was a big event because it was the first time a cardinal had visited Chester in over 100 years.
Church Design and Features
Outside the Church
St Werburgh's Church is made from light brown sandstone and has grey slate roofs. It has a unique design because the main altar is at the west end, which is the opposite of most churches.
The church has a main hall called a nave and a special area for the altar called a sanctuary. It also has side sections called aisles. The style of the building is French Gothic, which means it has tall, pointed windows called lancet windows.
The main entrance is at the east end. It has two doors with a statue of St Werburgh above them, placed between two lancet windows. Along the sides of the church, you can see pairs of lancet windows between strong supports called buttresses. The upper part of the church, called the clerestory, has 15 lancet windows on each side.
Inside the Church
Inside, the church has rows of arches called arcades. These arches are supported by alternating round and eight-sided pillars.
You can see a large pulpit from 1895, which is a raised stand where sermons are given. There is also a hanging rood cross from 1933. The church has beautiful stained glass windows. Seven of these windows were made by Hardman in 1927. In the narthex, there are eight smaller windows from 1936 by Trena Cox.
The church's organ is also very interesting. The first organ was built in 1882. In 2004, it was replaced by a larger organ from 1924. This organ was moved from a church in Glasgow and installed by George Sixsmith.
Church Leaders
The current priest at St Werburgh's Church is Fr Paul Shaw.
See also
- Grade II listed buildings in Chester (east)
 | Mary Eliza Mahoney |
 | Susie King Taylor |
 | Ida Gray |
 | Eliza Ann Grier |

