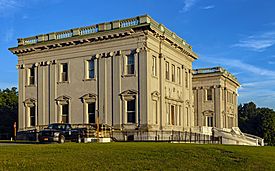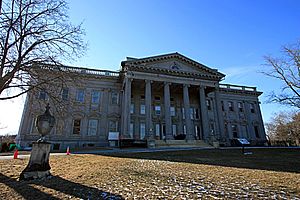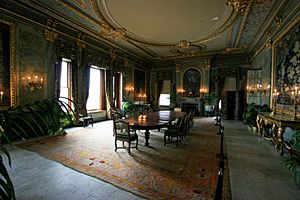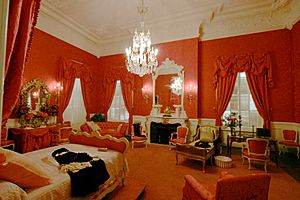Staatsburgh State Historic Site facts for kids
Quick facts for kids Staatsburgh State Historic Site |
|
|---|---|

North elevation and east (front) facade at sunset, 2016
|
|
| Location | Staatsburg, Dutchess County, New York |
| Architect | McKim, Mead, and White |
| Architectural style(s) | Beaux-Arts |
The Staatsburgh State Historic Site is a beautiful old mansion located in the small town of Staatsburg. It's in Dutchess County, in the state of New York. This historic place protects a stunning Beaux-Arts style house and its lovely gardens.
The mansion was designed by a famous architectural firm called McKim, Mead, and White. It sits within the Ogden Mills & Ruth Livingston Mills State Park. This grand house is a great example of the huge estates built during the Gilded Age, a time when many wealthy families built very fancy homes.
Contents
A Look Back in Time: The Mansion's History
The First Homes on the Land
The story of Staatsburgh began in 1792. That year, Morgan Lewis, who later became the third governor of New York, bought a large piece of land. It was about 334 acres. He then had a colonial-style house built on the same spot where the mansion stands today.
A very important guest once visited this first house. In the summer of 1824, the Marquis de Lafayette dined there. He was a French hero who helped America win its independence. He was on his way to visit Lewis's brother-in-law, Chancellor Livingston.
Sadly, in 1832, the first house was destroyed by a fire. After this, Morgan Lewis and his wife, Gertrude Livingston, quickly built a new home. This one was a Greek Revival style mansion with 25 rooms.
The Mills Family and Their Grand Remodel
The house was passed down through the family. In 1844, Morgan Lewis's daughter Margaret and her husband Maturin Livingston inherited it. Later, in 1847, their son Maturin Livingston Jr. became the owner.
In 1890, Ruth Livingston Mills inherited the estate. She was Morgan Lewis's great-granddaughter. Ruth and her husband, Ogden Mills, decided to make the mansion much bigger and fancier. Ogden Mills was a wealthy businessman and a generous person.
They hired the famous architectural firm McKim, Mead, and White again. The main architect for this project was Stanford White. Work began in 1895 and finished in 1896. They transformed the house into a huge Beaux-Arts mansion. It had an amazing 65 rooms, 14 bathrooms, and 23 fireplaces! This big project cost about $350,000, which was a huge amount of money back then.
The mansion was also updated with modern features. A special power plant was built near the Hudson River to provide electricity for the lights. The house also got central heating.
Life at the Mansion
The Mills family used Staatsburgh as one of their five homes. They mostly stayed there in the fall, from mid-September until the Christmas holidays. During this time, they loved to host big parties, fancy balls, and dinners. They also had other homes in New York City, Paris, Newport, Rhode Island, and California.
Ruth Livingston Mills started buying more land around the estate. After she passed away in 1920, Ogden Mills continued to buy property. This made the estate grow to over 1600 acres.
The property was later passed to their son, Ogden Livingston Mills, in 1929. He became the United States Secretary of the Treasury. After his death in 1937, his sister Gladys Mills Phipps inherited the estate.
Becoming a State Historic Site
In 1938, Gladys Mills Phipps generously gave the house and 192 acres of land to the state of New York. She wanted it to be a special memorial to her parents.
Today, the estate is known as a State Historic Site. It is managed by the New York State Office of Parks, Recreation and Historic Preservation. A group called the Friends of Mills Mansion also helps to protect the site and teach people about its history.
Mansion Design: A Closer Look
The outside of the mansion is very grand. It has a huge covered entrance called a portico, decorative railings called balustrades, and tall, flat columns called pilasters. You can also see beautiful floral decorations called festoons.
The central part of the mansion has a basement, three main floors, and an attic. The north and south wings have a sub-basement, a basement, and two floors. The ceilings in the older parts of the house are about 14 feet high. In the newer parts, like the first floor of the wings, the ceilings can be as high as 18 feet!
The inside of the building is decorated in fancy French styles from the 17th and 18th centuries. However, some parts of the original house were kept and blended into the new design.
Keeping the Mansion Beautiful
Preserving the Mills Mansion is a big job. On the outside, there's a gray concrete finish that needs to be removed and replaced with something more suitable. Also, the decorative trim (called a cornice) and other decorations need to be fixed or replaced.
Inside, the wall paint and fabrics need to be updated. The marble and wooden surfaces need careful cleaning. All the historical items in the mansion's collection also need special care to keep them in good condition for future visitors.
See also
 In Spanish: Staatsburgh (mansión) para niños
In Spanish: Staatsburgh (mansión) para niños
 | Kyle Baker |
 | Joseph Yoakum |
 | Laura Wheeler Waring |
 | Henry Ossawa Tanner |




