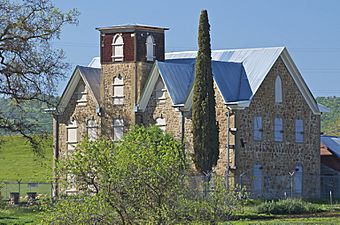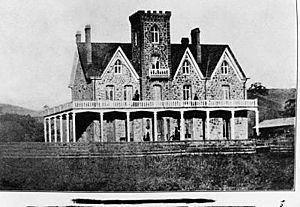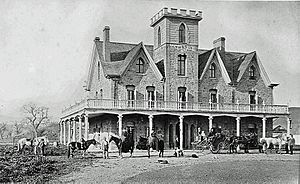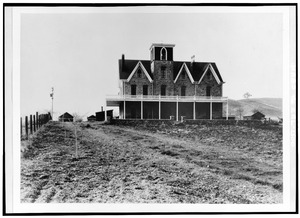Stone House of John Marsh facts for kids
The Stone House of John Marsh is a historic stone house in Contra Costa County, California. It was built a long time ago, between 1855 and 1856. This special house is now part of the new Marsh Creek State Park. The house isn't open to visitors yet because it needs repairs to be safe. Work to fix it started in 2006 and is still going on today.
Contents
History of the Marsh House
John Marsh (1799–1856) was born in Massachusetts. He went to Harvard University and studied medicine. After a year, he decided to travel west to find his fortune.
John Marsh Moves West
By the 1830s, John Marsh reached a place called Alta California. This area is now the state of California in the U.S. He convinced the government in Los Angeles that he could be a doctor. For several years, he was the only white doctor in that area.
Marsh became very rich. He used his money to buy land and cattle. After some years, he moved north to the San Francisco Bay Area. He continued to work as a doctor there.
Building a New Home
In 1838, John Marsh bought a huge piece of land. It was called Rancho Los Méganos. This land was east of San Francisco, in what is now East Contra Costa County. He lived in a small, four-room adobe house near Mount Diablo. He kept growing his businesses.
In 1851, Marsh met and married Abby Tuck. She was a brave young woman from Massachusetts. She was living in San Francisco at the time. Abby often felt sick when traveling by sea.
John Marsh realized his adobe house was not good for his new wife. It had no modern comforts and even had dirt floors. Their daughter, Amy, was born in 1852. This made the need for a better house even more important.
Marsh hired an architect named Thomas Boyd from San Francisco. Boyd was to design a beautiful mansion for the family. Abby chose the perfect spot for their new home. It was next to Marsh Creek, about 3 miles (4.8 km) south of the city of Brentwood, California. From there, they had a great view of the valley and Mount Diablo.
Construction and Challenges
In 1853, Marsh started building his amazing new home. It was made entirely of stone from nearby hills. The house was designed in the Gothic Revival style. It was very large, about 7,000 square feet (650 m²). It had a tall tower, about 65 feet (20 m) high. There was also a porch outside with eight-sided pillars. The whole house cost about $20,000 to build.
Sadly, Abby died in 1855, before the Stone House was finished. John Marsh finally moved into the new house. But he lived there for only about three weeks before he passed away.
After John Marsh
After John Marsh died, his large property was sold. The new owners rented the house to farmers. Over time, the house started to fall apart.
In 1966, a report described the house as a "desolate wreck." Later, the Cowell Company bought the house and land.
Today, the mansion is still standing. It has been getting repairs since 2006. It is now part of the Marsh Creek State Park. The park covers 3,659 acres (1,481 ha) of natural land. The mansion is on the list of National Historic Places. People are trying to raise money to finish fixing it. As of March 2017, it is not open to the public.
Description of the Marsh House
The Marsh House is very large. Each of its three main floors is about 2,100 square feet (195 m²). The basement is 720 square feet (67 m²), and the tower is 144 square feet (13.4 m²).
House Dimensions and Features
The house is about 36 feet (11 m) long and 30 feet (9.1 m) wide. The roof ridge is 38 feet (12 m) high. The roof has four large dormers. These are windows that stick out from the roof. They make the third-story rooms full height. The tower itself is 47 feet (14 m) tall.
A wide porch, called a portico, goes around three sides of the house. This porch is about 10 feet (3.0 m) wide. It has a balcony on the second floor. This balcony was held up by eight-sided pillars. The balcony was decorated with railings called balustrades. You can see these in the 1870 photo. Long French doors allowed people to go from the porch into each room on the first and second floors.
Walls and Interior Design
The outside walls of the house are made of buff-colored sandstone blocks. These blocks are 12 inches (300 mm) wide. Inside the stone, there was a 4-inch (100 mm) empty space. Then, there was another wall made of adobe brick.
The architect chose an uneven Victorian floor plan. This was different from the balanced Georgian style. The Georgian style was popular in many large California houses built in the 1850s.
The first floor had a stair hall. This hall went from the front door to the back door. It also had a parlor, a dining room, an office, and a kitchen. The parlor was very big, about 20 feet (6.1 m) by 35 feet (11 m) and 12 feet (3.7 m) high.
The second floor had the main bedroom. This room was right above the parlor. It also had access to the top part of the porch. There were two other bedrooms and a bathroom on the second floor. These rooms connected to the stair hall. Another staircase led to the third floor, which had three more rooms. A ladder went from the third floor hall up to the top of the tower.
The Tower
The original tower was built completely of stone. It was designed to protect against unwanted visitors. At that time, the area was known as "bandit country." There was no organized police force. The top of the tower had a jagged, castle-like shape called crenellations. This made it look like a fortress and helped protect people inside.
However, an earthquake in 1868 badly damaged the tower. Most of it had to be rebuilt. The rebuilt tower had a wood top. It looked like the old stone castle top. The wood surfaces were covered with shingles. These shingles were painted around 1925.
Inside the Walls
The main walls inside the house were made of masonry. Other walls were made of wood studs with wood lath. Then, the walls were covered with plaster. The ceilings were also made of lath and plaster. The roof was framed with wood. It was first covered with wood shingles, but later changed to asphalt shingles.
During the repairs in 2006, workers found the roof was very damaged. It was leaky and rotting. So, a temporary tin cover was put on it. You can see this in the 2012 photo at the top of the article.
Present Status of the House
In 1960, Henry Cowell was the last owner of the ranch. He gave the house to Contra Costa County. He hoped the house would be fixed up.
In 1979, the California State Parks Department took over ownership.
The John Marsh House was added to the National Register of Historic Places (NRHP) on October 7, 1981. This means it is recognized as an important historic site.
Restoration Efforts
Neither Henry Cowell, the county, nor the state could find enough money to fix the house. In 2004, the John Marsh Historic Trust was formed. This group works to get private donations for the restoration.
Meanwhile, nature kept damaging the house. A big part of the south wall fell down in the 1970s because of an earthquake.
Here are some of the main goals for future repair work:
- Fixing the inside walls that hold up the house.
- Rebuilding the front porch (portico).
- Rebuilding the top of the tower.
- Putting on a new roof.
- Adding sandstone finish to the outside of the south wall.
Almost one million dollars has been spent since 2006 to keep the house from falling down. This work was very important. The house is still being restored. It is part of Marsh Creek State Park, but it is not yet open to the public.
The state of California set aside $1.4 million for building and fixing the house. This money was part of the state’s budget for 2021-2022.
 | Emma Amos |
 | Edward Mitchell Bannister |
 | Larry D. Alexander |
 | Ernie Barnes |





