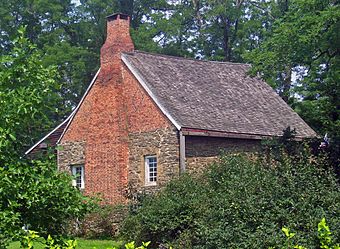Stone Jug facts for kids
Quick facts for kids |
|
|
Stone Jug
|
|
|
U.S. National Historic Landmark District
Contributing Property |
|

West profile and south elevation, 2008
|
|
| Location | Clermont, NY |
|---|---|
| Nearest city | Hudson |
| Area | 9.7 acres (3.9 ha) |
| Built | 1752 |
| NRHP reference No. | 78001847 |
| Added to NRHP | April 20, 1978 |
The Stone Jug is a really old and special house located in Clermont, New York, in the United States. It sits right at the corner of Route 9G and Jug Road. This house was built in the middle of the 1700s, making it over 250 years old! Even though it's been around for so long, most of it is still just as it was when it was first built, though a small part was added later.
A man named Konradt Lasher built the Stone Jug. He was a German immigrant who first worked as a tenant farmer for Robert Livingston. This means he farmed land that belonged to someone else. It was unusual for him to build with stone, because most people in the area used brick. In the mid-1800s, Konradt's family bought the land and built another farmhouse, which is now across the street. The Stone Jug, the new farmhouse, and other buildings on the Lasher family farm were added to the National Register of Historic Places in 1978. This list helps protect important historical places. Later, in 1992, the Stone Jug became part of the Hudson River Historic District, which is a very important National Historic Landmark.
What Makes the Stone Jug Special?
The Stone Jug house is part of a larger property that used to be a farm, covering about 9.7-acre (3.9 ha) of land. This land is on both sides of Route 9G. Besides the Stone Jug, the property also has another farmhouse, a barn, and the old foundations (the bottom parts) of two other stone houses. All these buildings are important because they show the history of the place.
The Stone Jug is a one-and-a-half-story house. Most of its main part is made of stone, and it has a gabled roof, which means the roof has two sloping sides that meet at a ridge. The side of the house facing west is made of brick, and a chimney rises from that side. A newer part of the house, called the north wing, is made of concrete block covered with fieldstone (natural stones found in fields) on one side and weatherboard (wooden boards) on the other sides.
The house has two original Dutch doors. One is at the bottom level on the south side, and the other is on the first floor on the east side. Above the east entrance, you can see the year 1752 and "K.B.L & J." carved into the stone above the door. The lower door opens into a big room with a large 7-foot (2.1 m) hearth (a fireplace area) built into the west wall. The staircase inside is still the original one, except for the steps themselves. Upstairs, the main room is also mostly unchanged, except for a small entry area that was added. Most of the windows are original, too. At the very top of the house is a garret, which is like an attic, with its wooden rafters (roof beams) showing.
Across Route 9G, there is another farmhouse. It's a one-and-a-half-story house made of wood, with five bays (sections of the house, usually marked by windows). South of Jug Road, there's an L-shaped barn also made of wood. West of the Stone Jug, on both sides of Jug Road, you can find the remains of two other stone houses from the 1700s. There's also a modern garage at the corner of the intersection, but it's not considered part of the historic property.
A Look Back at the Stone Jug's History
In the early 1700s, many German families, called Palatine refugees, had to leave their homes because of a big war. They were temporarily living in London. In 1710, Britain decided to help them move to new lands in the Hudson Valley in America. These lands belonged to Robert Livingston. The plan was for these German families to work for Livingston to produce materials like tar and pitch for the British navy.
However, this plan didn't work out very well because many of the crops needed for these materials couldn't survive the cold winters in the region. So, in 1713, Livingston allowed the German families to leave. Many of them settled in other parts of the area. You can still see their influence today in town names like Germantown and Rhinebeck, and in the many Lutheran churches around.
One of these German settlers, Bastian Lasher, stayed on the land he had first settled. He and his three sons continued to farm the land as tenant farmers. By 1752, Bastian's son, Konradt Lasher, had built his own house, the Stone Jug, near his brothers George and Johannis. He chose to build with stone, even though most other Palatine settlers preferred brick. The Lasher family kept the farm for many years. In 1846, Philip Lasher, a descendant, was able to buy about 85-acre (34 ha) of the land and built the wooden farmhouse that is now across the road from the Stone Jug.
In the 1950s, the north wing was added to the Stone Jug. During this addition, the steps of the original staircase were replaced with wider ones. Other than this change, the house has remained very much the same over the years.
Images for kids
 | Leon Lynch |
 | Milton P. Webster |
 | Ferdinand Smith |


