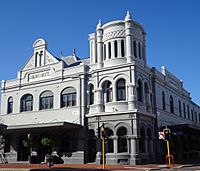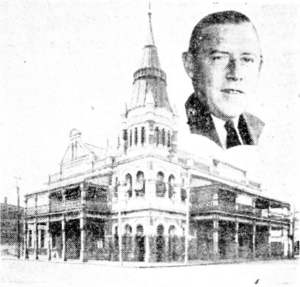Subiaco Hotel facts for kids
| Subiaco Hotel | |
Quick facts for kids  |
|
| Hotel facts and statistics | |
|---|---|
| Location | Australia |
| Coordinates | 31°56′50″S 115°49′27″E / 31.9472°S 115.8242°E |
| Address | |
| Opening date | c. 1897 |
| Architect | Henry Stirling Trigg |
| No. of floors | 2 |
The Subiaco Hotel is a really old and important building in Subiaco, Western Australia. You can find it at 455–465 Hay Street, right on the corner of Rokeby Road. This hotel was built a long time ago, around the 1890s, when people were rushing to find gold in Western Australia. It is a special building because it is listed on the State Register of Heritage Places.
Contents
How Old is the Subiaco Hotel?
In 1896, a man named Ernest McGillicuddy bought the land where the hotel now stands. The land had been divided into smaller pieces ten years earlier. It was originally given to the Roman Catholic Bishop of Perth.
McGillicuddy got permission to build there. Soon after, he sold the property to the Stanley Brewing Company. This company finished building the Subiaco Hotel. It was designed by an architect named Henry Stirling Trigg.
We don't know the exact opening date. However, it was planned to open shortly after September 1897. By 1899, people already thought of it as a famous building in the area.
Who Owned and Managed the Hotel?
For the first five years, J.B. Murphy was the hotel's manager. In 1898, Daniel Connork, a director of the Stanley Brewing Company, passed away. His family, including his wife Catherine and their children, inherited the hotel.
In 1904, the Subiaco Hotel became bigger. This was because the area of Subiaco was growing. A two-storey part was added to the back. Another single-level part was built along Hay Street.
How Has the Hotel Changed Over Time?
The hotel has changed a lot since the 1950s. An architect named Reginald Summerhayes first helped update the bathrooms and bedrooms. He also raised windows and put on a new roof.
Later, in 1957, Summerhayes designed a new single-storey building on Hay Street. This included a garden lounge area. During these changes, the original balconies were removed. The tall steeple on the building was taken down in 1963. This was because of damage from termites.
By 1964, a drive-through bottle shop was set up. It used to be a garage and storage room. More work by Summerhayes in 1972 removed the cocktail bar. A new entrance was also added.
In 1984, the hotel started to look more like its original design. This included taking out old carpets and replacing the bars. More restoration work happened from 2012 to 2014. This work fixed up both the inside and outside of the hotel. New awnings were also added.
Recent Ownership Changes
The Connor Quinlan family owned the Subiaco Hotel for many years. In 1969, Michael and Judy Monaghan bought the business part of the hotel. In 1990, they also bought a share of the building itself.
In September 2019, the Monaghans and other owners sold the hotel. It was bought by Dave Allan and Lawson Douglas. They also own the Rose Hotel in Bunbury and the Exchange Hotel in Kalgoorlie.
What Does the Subiaco Hotel Look Like?
The Subiaco Hotel is a two-storey building made of brick. It has stucco (a type of plaster) and an iron roof. Its design style is called Federation Romanesque.
On the corner of the building, there is a tall three-storey tower. This tower used to have a pointy spire on top. The outside walls are painted grey. They have many fancy decorations. These include cornices, pediments, and floral designs.
The main dining room is on the ground floor. Today, this area is used as a bar and kitchen. You can go up to the second level using a rebuilt wooden staircase. The rooms upstairs have verandahs (porches) and are arranged in a U-shape. All the rooms have wooden floors. However, only some of these floors are the original ones from when the hotel was built. The upstairs lobby and sitting rooms still look much like they did after earlier renovations.
 | Kyle Baker |
 | Joseph Yoakum |
 | Laura Wheeler Waring |
 | Henry Ossawa Tanner |


