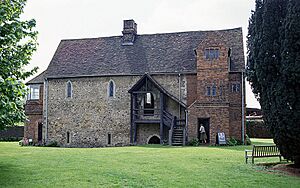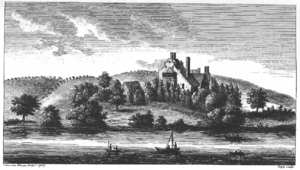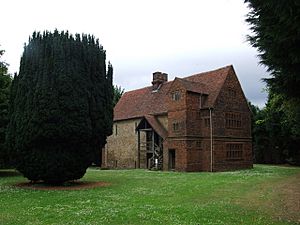Temple Manor facts for kids
Quick facts for kids Temple Manor |
|
|---|---|

Temple Manor
|
|
| Location | Knight Road Strood, England |
| OS grid reference | TQ7320768450 |
| Manor granted to Knights Templar | 1159 |
| Built | early C13 |
| Built for | Knights Templar |
| Restored | Early 1950s |
| Restored by | Ministry of Works |
| Owner | English Heritage |
| Official name: Temple Manor | |
| Designated | 20 August 1947 |
| Reference no. | 1011805 |
|
Listed Building – Grade I
|
|
| Official name: Temple Manor | |
| Designated | 24 October 1950 |
| Reference no. | 1120910 |
| Lua error in Module:Location_map at line 420: attempt to index field 'wikibase' (a nil value). | |
Temple Manor is a very old and important historic house in Strood, Kent, in England. It's so special that it's protected as a "scheduled ancient monument" and a "grade I listed building." This means it's a nationally important site that must be preserved for the future.
Over its long history, the manor has been owned by knights, kings, and farming families. The building has been changed and added to many times over 600 years, but its original medieval structure can still be seen today.
The house is now cared for by English Heritage, a charity that looks after historic places in England. You can visit Temple Manor on weekends during its open season.
Contents
The Long History of Temple Manor
People have lived on the land where Temple Manor stands for a very long time, possibly since the Roman era. Archaeologists found a burial site nearby that they believe is from Roman times.
The Knights Templar
In the 1100s, most of the land in Strood was countryside that belonged to the Manor of Strood. After a period of civil war in England, King Henry II gave the manor to the Knights Templar in 1159. The Knights Templar were a famous and powerful group of religious knights. The king likely gave them the land to repay a debt he owed them.
The Templars used the manor as a special type of farm called a camera. These farms were rare and helped support the knights. They built a hall, barns, and stables here, but these were made of wood and are now gone. The stone building we see today was built around the year 1240. It might have been built to provide a comfortable place for important people to stay while traveling between London and Dover.
New Owners and Big Changes
In 1312, the Knights Templar were broken up, and all their property, including Temple Manor, was given to another group of knights called the Knights Hospitaller. Around this time, a new hall was added to the building. The manor was mostly used as a farm to make money for its owners.
The king, however, took control of the manor. In 1342, King Edward III gave it to a noblewoman named Mary of St Pol. She then gave it to the nunnery she had founded at Denny in Cambridgeshire. Since it was too far to send food from the farm to the nunnery, the manor was simply used to earn rent money.
About a century later, another new section was added. This wing had a parlor downstairs and bedrooms upstairs. The old ground-floor hall was turned into a kitchen.
From Monasteries to Families
In the 1500s, King Henry VIII closed down all the monasteries in England. Denny Abbey was closed, and Temple Manor was given to a man named Edward Elrington. He sold it to the powerful Cobham family. However, Lord Cobham got into trouble with King James VI and I in 1603, and his property was taken away.
The manor was then sold several times, eventually ending up with the Blake family. The Blakes were a wealthy local family who added the brick extensions that are still part of the house. They owned Temple Manor until the 18th century.
Falling Apart and Being Saved
After the Blakes, the manor had many different owners. The estate slowly shrank as parts were sold off. By the 1930s, what was left was sold to the City of Rochester. At first, it was a well-kept house with a lovely garden.
But during the Second World War, the house was neglected. Vandals damaged it, the barn fell down, and the roof caved in. It was in danger of being demolished. Luckily, in 1950, it was made a Grade I listed building, which saved it. In the early 1950s, the government stepped in to carefully restore the building to how it looks today.
What Temple Manor Looks Like
Temple Manor is a type of building called a "first-floor hall." This means the main and most important room was on the upper floor, built on top of a stone basement called an undercroft.
The Great Hall
The upper room was where important guests, like travelling knights, would have stayed. To get to it, you had to use a staircase on the outside of the building. The doorway is fancy, with special stone carvings.
Inside, the walls would have been covered in plaster and painted to look like stone. The large room was divided into two parts. The west side was for eating and social gatherings. The east side was probably a more private chamber for guests. The room was heated with a brazier (a metal pan for burning coals). The huge fireplace you see today was added much later, in the 17th century.
The Undercroft
The undercroft is the stone cellar that holds up the main hall. It has a strong, vaulted ceiling with stone ribs. Light comes in through small windows that still have their original oak beams. The windows once had iron bars, probably to keep the cellar secure.
The Extensions
- The West Wing: This part of the house was built with brick. It has three floors, with one room on each floor. A spiral staircase in a small tower, called a turret, connects the floors.
- The East Wing: This extension was built with a wooden frame. It created a small room, like a gazebo, that extended from the main hall. When it was built, it would have had amazing views over the River Medway. Today, trees and a railway line block the view.
The roof of the manor is not original. It was completely replaced during the restoration in the 1950s after the old one collapsed.
 | Toni Morrison |
 | Barack Obama |
 | Martin Luther King Jr. |
 | Ralph Bunche |



