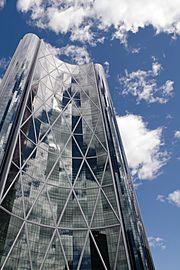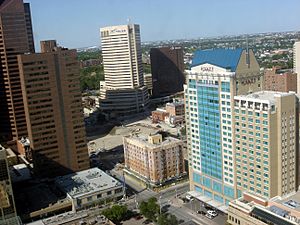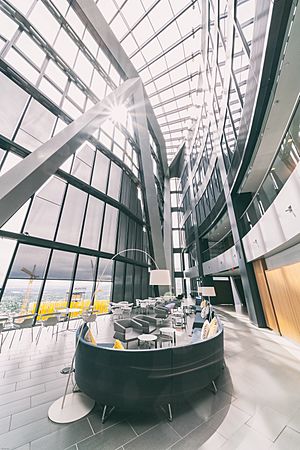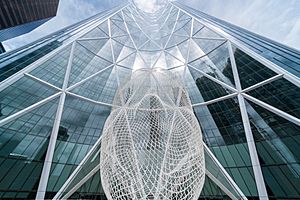The Bow (skyscraper) facts for kids
Quick facts for kids The Bow |
|
|---|---|

August 2012
|
|
| General information | |
| Status | Complete |
| Type | Office |
| Location | 500 Centre Street SE, Calgary, Alberta, Canada |
| Coordinates | 51°02′52″N 114°03′44″W / 51.04778°N 114.06222°W |
| Construction started | June 13, 2007 |
| Topped-out | November 2010 |
| Completed | 2012 |
| Cost | $1.4 billion CAD |
| Owner | H&R REIT |
| Height | |
| Roof | 236 m (774 ft) |
| Technical details | |
| Floor count | 58 floors 53 office floors 2 retail floors 4 mechanical floors 3 sky gardens |
| Floor area | 2,150,425 sq ft (199,781.0 m2) |
| Design and construction | |
| Architect | Foster + Partners, Zeidler Partnership Architects |
| Developer | Matthews Southwest |
| Structural engineer | Halcrow Yolles |
| Main contractor | Ledcor Group of Companies |
The Bow is a very large office building located in downtown Calgary, Alberta, Canada. It stands 236 meters (774 feet) tall. This makes it one of the tallest buildings in Calgary and one of the tallest in Canada outside of Toronto.
The Bow was finished in 2012. It was even named one of the top 10 architectural projects in the world that year by Azure magazine. The building was originally built for a big oil and gas company called Encana. Later, it became the headquarters for its related companies, Ovintiv and Cenovus.
Contents
How The Bow Was Planned and Built
Early Ideas for the Building
In 2006, a large natural gas company, EnCana Corporation (now called Ovintiv), announced its plans for a new skyscraper. At first, they thought about building a group of towers. The tallest one might have been 60 stories high. This would have made it the tallest building in Western Canada.
The first idea was for a tower that was 300 meters (984 feet) tall. This would have made it the tallest building in all of Canada! But later, they decided on a 58-story tower, which would be about 247 meters (810 feet) tall.
The companies in charge of designing the building were Foster + Partners from the UK and Zeidler Partnership Architects from Calgary.
Naming and Design
The project was named The Bow because of its curved, crescent shape. This shape also gives great views of the Bow River nearby. In October 2006, the first designs for the tower were shown. The building's height was made a bit shorter, to 236 meters, to make sure it didn't cast too many shadows on other buildings.
In 2007, Encana sold the building project to another company, H&R Real Estate Investment Trust. However, Encana signed a 25-year agreement to rent the entire tower once it was finished.
Building The Bow
Construction began on June 13, 2007. Workers started digging on both sides of 6th Avenue. They closed the street and built a huge six-level underground parking garage. This garage covered two city blocks!
An old historic building called The York Hotel, built in 1929, had to be taken down to make space for The Bow. But because it was important, between 70 and 80 percent of its bricks were saved. These old bricks were then used to rebuild two of the hotel’s original walls on the new building. This helped keep a piece of Calgary's history alive.
On May 11 and 12, 2008, they poured the concrete for the foundation. This was a massive job! It took 36 hours of continuous pouring. It was the largest concrete pour of its kind in Canada and the third largest in the world at that time. About 14,000 cubic meters (18,000 cubic yards) of concrete filled the 3,000 square meter (32,000 sq ft) foundation.
In October 2008, they started putting up the steel frame of the building. Huge cranes were used to lift the heavy steel pieces.
For a short time in December 2008, construction stopped because of money problems. But the project soon got the money it needed and continued. In April 2009, plans for a second, smaller tower were put on hold. However, the main Bow tower kept moving forward.
On July 8, 2010, The Bow became the tallest building in Calgary. It passed the Suncor Energy Centre, which had been the tallest since 1984. By November 2010, The Bow reached its full height of 234 meters (768 feet).
Opening and What It's Used For
The Bow officially opened in June 2013. It became the main office for Encana Corporation and Cenovus Energy. Cenovus later moved to a new building called Brookfield Place in 2019. Also in 2019, Encana changed its name to Ovintiv and moved its main office to Denver, Colorado.
Art and Special Features
In 2008, it was announced that Jaume Plensa, a famous artist known for the Crown Fountain in Chicago, would create two big art pieces for The Bow.
The first artwork, called Wonderland, was revealed in January 2013. It's a giant sculpture of a girl's head made of wire, located outside the building's south entrance. The second artwork, called Alberta's Dream, is on the north side. It shows a bronze sculpture of the artist hugging a real tree.
The building also has an observation deck on the 54th floor. From here, visitors can enjoy amazing views of Alberta. Floors 55 and 56 are home to special areas called "sky high clubs." These are used for private meetings, lounges, and conferences.
Building Facts
- Height: 237 meters (778 feet)
- 58 stories high
- 2 floors for shops and restaurants (about 200,000 square feet)
- 3 "sky gardens" – these are special open areas spaced out every 18 floors. You can reach them with express elevators.
- 53 office floors (about 1,700,000 square feet)
- 4 floors just for building machinery and equipment
- More than 84,000 square meters (900,000 sq ft) of glass on the outside
- The base of the building covers about 190,000 square feet (17,650 square meters).
- Parking: There are 1,400 parking spots in a 6-level underground garage.
- It connects to nearby buildings like First Tower and Suncor Energy Centre through +15 skywalks.
See also
 In Spanish: The Bow para niños
In Spanish: The Bow para niños
 | May Edward Chinn |
 | Rebecca Cole |
 | Alexa Canady |
 | Dorothy Lavinia Brown |




