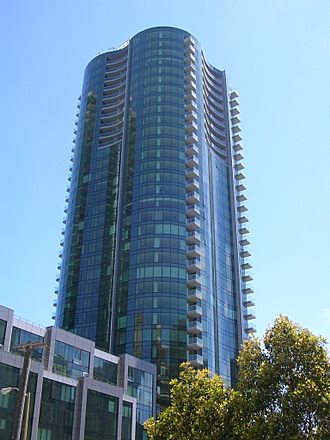The Infinity facts for kids
Quick facts for kids The Infinity |
|
|---|---|
 |
|
| General information | |
| Status | Complete |
| Type | Residential condominiums |
| Architectural style | Modernism |
| Location | 160 Folsom Street San Francisco, California |
| Coordinates | 37°47′22″N 122°23′28″W / 37.7894°N 122.3910°W |
| Construction started | 2005 |
| Completed | 2008 |
| Owner | Tishman Speyer Properties |
| Height | |
| Roof | Tower I: 106.7 m (350 ft) Tower II: 128.9 m (423 ft) |
| Technical details | |
| Floor count | Tower I: 37 Tower II: 41 |
| Floor area | 148,645 m2 (1,600,000 sq ft) |
| Lifts/elevators | 14 |
| Design and construction | |
| Architect | Heller Manus Architects Arquitectonica |
| Developer | Tishman Speyer Properties |
| Structural engineer | Magnusson Klemencic Associates |
| Services engineer | Cupertino Electric |
| Main contractor | Webcor Builders |
| Other information | |
| Number of units | 650 |
The Infinity is a cool group of buildings in San Francisco, California. It's also known as 300 Spear Street. This place has homes called condominiums. There are two tall towers and two smaller buildings. Together, these four buildings have 650 homes. The Infinity was the first part of a huge building project that covered two city blocks.
Contents
Building History
The idea for The Infinity and another project called 201 Folsom came from a company called Tishman Speyer Properties. The first designs were made by Heller Manus Architects.
The San Francisco Planning Commission had to vote on these projects. This vote was supposed to happen in June 2003, but it was moved to September. Even though many people were against the projects, the Planning Commission finally approved them.
But that wasn't the last step! The projects still needed approval from the San Francisco Board of Supervisors. A few months later, the Board of Supervisors gave their first approval. The final approval came on February 4, 2004, and then building could begin.
About The Infinity Buildings
What It Looks Like
The Infinity has four buildings. There's one mid-rise building with 8 floors and another with 9 floors. Then there are two super tall towers. One tower, called The Infinity I, is about 350 ft (107 m) tall and has 37 floors. The other, taller tower, The Infinity II, is about 450 ft (137 m) tall and has 42 floors.
In total, there are 650 homes in these four buildings. The whole complex is located near Main Street, Folsom Street, and Spear Street. It's also just one block away from the Embarcadero and the beautiful San Francisco Bay. Homes in The Infinity can cost anywhere from $700,000 to $5 million.
How It Was Designed
The first design for 300 Spear (The Infinity) was by Heller Manus Architects. This plan included 820 homes and had gardens on top of the smaller buildings. All four buildings were connected.
Later, the company decided to hire another architect, Arquitectonica, to work with Heller Manus Architects and change the design. In the new plan, the four buildings were separated, and the sky gardens were removed. The buildings also got a new look with a blue-green color. They were built with a simpler concrete structure and cool, curving walls made of glass and metal. The number of homes was also reduced from 820 to 650 before construction began.
Cool Discovery During Building
Construction started in April 2005. Workers first tore down a parking lot to make space for the new buildings. While they were digging, they found something amazing! About 20 ft (6.1 m) below the street, they discovered a buried ship that was 125 ft (38 m) long.
This ship was found near Spear Street. This area used to be a place where old ships were taken apart. The buried ship was later identified as The Candace, a whaling ship from 1818!
Gallery
 | Georgia Louise Harris Brown |
 | Julian Abele |
 | Norma Merrick Sklarek |
 | William Sidney Pittman |










