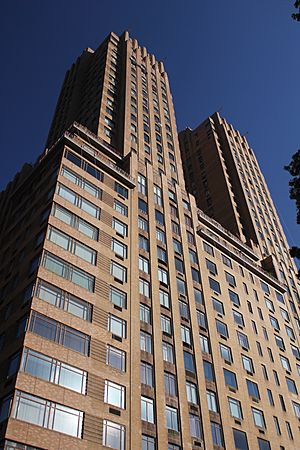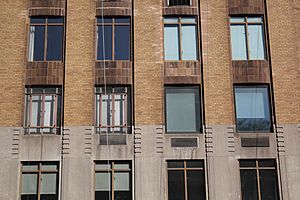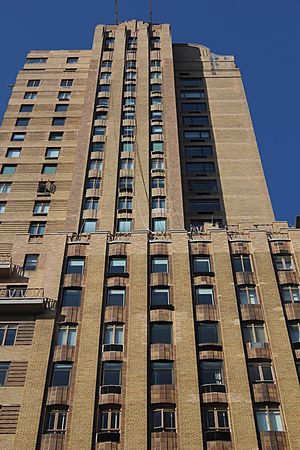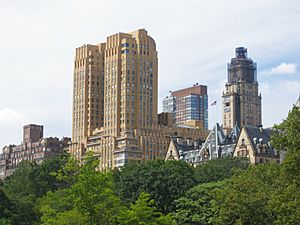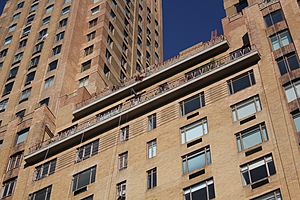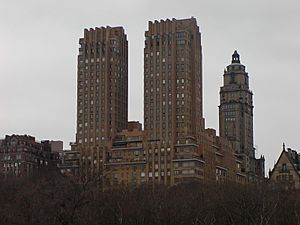The Majestic (apartment building) facts for kids
Quick facts for kids The Majestic |
|
|---|---|
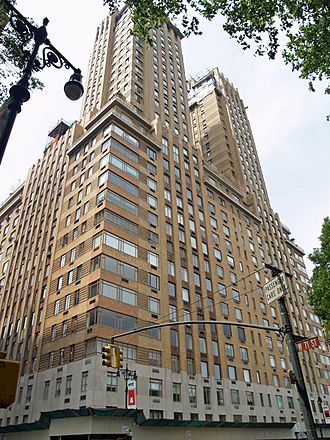
View from 71st Street and Central Park West
|
|
| Alternative names | Majestic Apartments |
| General information | |
| Type | Housing cooperative |
| Architectural style | Art Deco |
| Address | 115 Central Park West |
| Town or city | Manhattan, New York |
| Country | United States |
| Coordinates | 40°46′34″N 73°58′35″W / 40.77611°N 73.97639°W |
| Construction started | 1929 |
| Completed | 1931 |
| Height | 346 ft (105 m) |
| Technical details | |
| Structural system | Steel superstructure |
| Floor count | 31 |
| Design and construction | |
| Architect | Irwin S. Chanin, Jacques Delamarre |
| Designated: | March 8, 1988 |
| Reference #: | 1518 |
|
U.S. Historic district
Contributing property |
|
| Designated: | November 9, 1982 |
| Reference #: | 82001189 |
The Majestic (also known as the Majestic Apartments) is a special apartment building in New York City. It is located at 115 Central Park West, right next to Central Park in Manhattan. The building was built between 1930 and 1931. It was designed by Irwin S. Chanin in the Art Deco style, which was very popular back then.
The Majestic is 30 stories tall. It has two tall towers that rise from a wider, 19-story base. The building is considered an important part of the Central Park West Historic District. It is also a special New York City designated landmark.
The lower part of the building has a courtyard inside. Many apartments have cool terraces with Art Deco designs. The first three floors are made of stone. The rest of the building uses tan and brown bricks. It has many windows. When it first opened, the Majestic offered services like a hotel. It had 235 apartments, but some have been changed over time. The Chanin brothers built the Majestic quickly, from 1930 to 1931. It officially opened on October 1, 1931. Later, it became a housing cooperative, meaning residents own shares in the building. Many famous people have lived here.
Contents
Where is the Majestic Building Located?
The Majestic building is found at 115 Central Park West in the Upper West Side of Manhattan, New York City. It sits on the west side of Central Park West. It is between 71st Street to the south and 72nd Street to the north. The building takes up a large area, about 40,866 square feet.
The Majestic is one of several apartment buildings on Central Park West that have a special name. This was a common practice in Britain. Buildings on Fifth Avenue, on the other side of Central Park, are usually known by their street numbers.
What Was There Before the Majestic?
Building in the Upper West Side of Manhattan grew slowly at first. But after the Ninth Avenue elevated train opened in 1879, more buildings appeared. The first big apartment building nearby was the Dakota, which opened in 1884.
The original Hotel Majestic stood on this site. It opened in 1894. This hotel was 12 stories tall and had 600 rooms. It offered many fancy things like a women's writing room, a ballroom, and a rooftop garden. Famous people like Gustav Mahler and Edna Ferber stayed there. By the 1920s, taller apartment buildings were being planned. This was because the new New York City Subway's Eighth Avenue Line was being built.
Design and Style of the Majestic
The Majestic was designed by Irwin Chanin and his architect Jacques Delamarre. The cool, futuristic sculptures on the outside were made by Rene Chambellan. The building is about 346 feet tall. It has between 29 and 32 stories, depending on how you count them.
The Majestic Apartments was Irwin Chanin's first building in the Art Deco style. He also built the Century nearby in the same style. Chanin called this design "experimental." The Majestic also uses ideas from the International Style. The Majestic, along with buildings like the Century and the El Dorado, are famous Art Deco buildings on Central Park West. This modern design was meant to attract people with "new money." This was different from the classical designs of buildings like the Beresford, which attracted "old money" families.
How the Building is Shaped
The main part of the Majestic is 19 stories tall. It fills its space on the north, east, and south sides. There is a "garden court" inside the building. The building has setbacks starting at the 14th floor. These are like steps back from the street. They create terraces with metal railings. These terraces were very popular before air conditioning was common.
Above the 19th story, two towers rise up. They look almost the same, but the north tower is a bit wider. The Majestic is one of four buildings on Central Park West with two towers. The others are the Century, the San Remo, and the El Dorado. Having two towers meant more apartments could have windows and natural light.
The shape of the Majestic was also influenced by a law called the Multiple Dwelling Act of 1929. This law said how tall buildings could be before they had to step back. It also required courtyards in large apartment buildings.
Outside Look of the Majestic
The first three stories of the Majestic are made of light-gray stone. Below that is a base of shiny rose and black granite. There are entrances on all three streets, each with granite frames. Some windows are separated by vertical piers. These piers have special notches above the 3rd floor.
Above the 3rd floor, the building is covered in yellowish brick. The corners of the building have windows that wrap around the edge. Chanin called these "solariums." He wanted people to be able to open the glass in summer. This was to give apartments more "light and air." The corner windows are separated by special brick panels. Many windows have two or three sections. The windows in the towers have single sections.
The tops of the towers are simpler than other buildings. The east sides of the towers have square decorations. The west sides have rounded stone decorations. One historian described the rounded parts as looking like a "giant dynamo" from the old movie Metropolis.
Inside the Majestic
The Majestic is divided into five parts. Staff sometimes have to go outside to move between these parts. The building has 12 elevators. The first floor has a main lobby and a restaurant. It also has private lobbies for different sections. There was even a plan for an entrance to the 72nd Street subway station from the building, but it never opened. The lobby was designed in an Art Moderne style. It had white metal walls and special floors.
When the building first opened, it worked like a short-term hotel. It offered cleaning and food services. There was also a service for "emergency help and valet." Most elevators had operators.
Apartments in the Majestic
As of 2022, the Majestic has 238 apartments. At first, there were 235 apartments. Some apartments on the first floor were designed for doctors. On the lower floors, apartments usually had three to fourteen rooms. Some were one-story, and some were two-story. The apartments in the towers had four, six, or ten rooms. Some larger units were made smaller during the Great Depression to sell them more easily.
After the building became a cooperative, apartments had two to eleven rooms. A typical eight-room apartment had three bedrooms, two small rooms for staff, a living room, a kitchen, and a foyer. The smallest apartments had one bedroom. Larger ones had many bedrooms, a solarium, a library, and a dining room. There were also penthouse apartments on the roof.
The walls between apartments were made to block sound. All apartments had high ceilings, large foyers, and big bathrooms. The foyers were called "galleries" because they were very large. Some were even two stories tall. Many apartments had wood-burning fireplaces. The bathrooms had colored tiles. Living rooms and dining rooms had walnut wood floors.
Some residents hired their own architects to change their apartments. For example, in the 2000s, Philippe Starck redesigned two apartments for Ian Schrager. They had a large marble bathtub and wood-paneled walls.
Building Structure and Systems
About 7,000 tons of steel were used to build the Majestic. The floors were built to stick out from central columns. This allowed for the corner solariums, as there were no corner columns. The Majestic did not have its own steam plant. Instead, it has a large fuel tank and six water towers on the roof.
History of the Majestic
By the late 1920s, many tall apartment buildings were being built on Central Park West. This was because the new New York City Subway's Eighth Avenue Line was coming. The street itself was also made wider. This allowed for even taller buildings.
Irwin Chanin was a famous American architect and developer. He designed many Art Deco buildings and Broadway theaters. He and his brother Henry built their first Manhattan buildings in 1924. The Majestic Apartments is one of two Art Deco apartment buildings they built on Central Park West. The other is the Century Apartments. Both were named after older buildings that used to be on their sites.
Building the Majestic
In 1928, the old Hotel Majestic was sold. In April 1929, the Chanin brothers bought the land. They planned to build a 45-story apartment hotel. It was supposed to cost $16 million. The old hotel closed on October 1, 1929, and was torn down.
However, the plans changed because of the Great Depression. In June 1930, the Chanins made the project smaller. It would be 29 or 30 stories tall. The apartments would also be smaller. They got a large loan of $9.4 million. Construction began in November 1930. The Chanin brothers even used steel from the old Hotel Majestic for the new building.
The Majestic building was finished in May 1931. The brickwork was almost done. The building cost $10 million. It officially opened on October 1, 1931. Irwin Chanin thought the Majestic would be old-fashioned in 50 years. He even put a special envelope inside a wall with photos and plans. It was meant to be found if the building was ever torn down.
Early Years as a Rental Building
The first person to move into the Majestic was cartoonist Harry Hershfield. He moved in on September 29, 1931. A brochure for the Majestic said it would solve "the complexities... of modern New York life." But only about 45 apartments were ready when it opened. The building was not fully finished until March 1932. The Explorers Club also moved its library into the building in 1932.
By 1933, the Chanins lost the Majestic due to financial problems. The Continental Bank and Trust Company took over. Later, the New York Majestic Corporation took charge in 1937. They got a loan of $2.5 million. By then, most of the apartments were rented. During World War II, the building started getting steam from the New York Steam Corporation. Many Jewish residents lived in the Majestic during the 1930s and 1940s. This was because other buildings on the East Side had rules against them.
In 1952, the lobby was updated. In 1957, a well-known person named Frank Costello, who lived in the Majestic, was shot in the lobby. He survived, and the damaged wall was covered.
Becoming a Cooperative Building
In September 1957, it was announced that the Majestic would become a cooperative apartment building. This means residents would buy shares in the building. A new group, the 115 Central Park West Corporation, started selling shares. Some tenants did not like this idea and tried to stop it, but they settled the issue. The 115 Central Park West Corporation took over the Majestic in July 1958. The Majestic was one of many buildings on Central Park West to become a cooperative around this time.
By the mid-1960s, the Majestic had about 235 apartments. They ranged from two to eleven rooms. Many new residents were families with young children. They wanted large apartments but did not want to pay more for similar ones on the Upper East Side. The building remained a fancy place to live. In 1984, the lobby was renovated to look like its original design.
In the 1990s, a new service entrance was built. Many residents worked in law, medicine, or finance. The building's outside was renovated in 2007. By then, there were 238 apartments. Prices ranged from $2.5 million to $25 million.
Who Has Lived at the Majestic?
The Majestic has been home to many interesting people. While some brokers once called it a "second tier" building compared to others, it has always been a prestigious address. Famous residents have included:
- Kathleen Battle, a singer
- Milton Berle, an actor
- Harry Hershfield, a cartoonist
- Marc Jacobs, a fashion designer (he grew up here)
- Ted Lewis, an orchestra leader
- Zero Mostel, an actor
- Conan O'Brien, a television host
- Edward R. Pressman, a film producer (he grew up here)
- Samuel Roxy Rothafel, a theater manager
- James Toback, a film director (he grew up here)
- Carmen Marc Valvo, a fashion designer
- Susan Weber, a historian
- Walter Winchell, a newspaper writer
In 1997, Ian Schrager bought two apartments for $9 million. This was the most expensive sale in a co-op on Central Park West at the time. Even though he hired Philippe Starck to renovate his apartment, Schrager never lived there. Susan Weber later bought his apartment in 2006.
The Majestic has also been home to some people linked to organized crime groups, such as Frank Costello and Meyer Lansky. Louis "Lepke" Buchalter lived in apartment 17J in 1933. Also, Bruno Hauptmann worked as a carpenter in the Majestic in 1932. He was later convicted of a famous kidnapping case.
How the Majestic Influenced Architecture
Some architectural critics had different opinions about the Majestic. Lewis Mumford thought its modern design was just a "thin veneer." But Paul Goldberger later called the Majestic and the Century "two of the city's most beloved Art Moderne apartment houses." He liked their apartment layouts. A member of the Art Deco Society of New York called the Majestic a "distinguished" Art Deco building.
The Majestic is part of the Central Park West Historic District. This district was added to the U.S. National Register of Historic Places in 1982. In 1984, the New York City Landmarks Preservation Commission (LPC) considered making the Majestic a city landmark. The building's co-op board was worried it might make maintenance harder. But the LPC officially named the Majestic a city landmark on March 8, 1988. The Majestic is also part of the Upper West Side Historic District, which became a New York City historic district in 1990.
Images for kids
See also
 In Spanish: The Majestic (Nueva York) para niños
In Spanish: The Majestic (Nueva York) para niños
 | Toni Morrison |
 | Barack Obama |
 | Martin Luther King Jr. |
 | Ralph Bunche |


