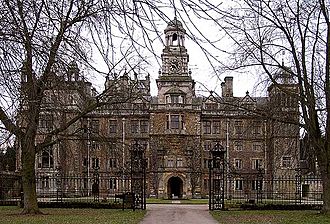Thoresby Hall facts for kids
Quick facts for kids Thoresby Hall |
|
|---|---|

The hall in 2006
|
|
| General information | |
| Town or city | Budby, Nottinghamshire |
| Coordinates | 53°13′59″N 1°02′39″W / 53.233101°N 1.044147°W |
| Current tenants | Warner Leisure Hotels The Queen's Royal Lancers and Nottinghamshire Yeomanry Museum (Part of Courtyard) |
| Construction started | 1864 |
| Completed | 1871 |
| Client | Sydney Pierrepont, 3rd Earl Manvers |
| Owner | Warner Leisure Hotels |
| Landlord | Warner Leisure Hotels |
| Design and construction | |
| Architect | Anthony Salvin |
| Designations | Grade I listed building |
Thoresby Hall is a large country house built in the 1800s. It is located in Budby, Nottinghamshire, about 2 miles (4 km) north of Ollerton. This impressive building is considered a Grade I listed building, which means it's very important historically and architecturally.
Thoresby Hall is one of four big country houses in an area called the Dukeries in north Nottinghamshire. These houses were once owned by powerful dukes. The hall is made from strong, rough-cut stone with smooth stone details. It has four floors and is shaped like a square around a central courtyard.
Contents
History of Thoresby Hall
Early Owners and First Houses
The land where Thoresby Hall stands was bought in 1633 by Robert Pierrepont, 1st Earl of Kingston-upon-Hull. Sadly, he died in the English Civil War in 1643. His son, Henry Pierrepont, 2nd Earl of Kingston-upon-Hull, built the first grand house around 1670. An architect named Talman is thought to have designed it.
Later, the house was updated for William Pierrepont, 4th Earl of Kingston-upon-Hull, between 1685 and 1687. This was probably done by Benjamin Jackson. The Earl was allowed to create a large park around the house in 1683. This first house was also the birthplace of Lady Mary Wortley Montagu in 1689. She became a famous writer.
Fire and Rebuilding in the 1700s
The estate then went to Evelyn Pierrepont, 2nd Duke of Kingston-upon-Hull. He fought in the Battle of Culloden in 1746. In that same year, a big fire destroyed the house.
About 20 years later, a new house was built on the same spot. The architect John Carr designed it between 1767 and 1772. At the same time, Humphry Repton designed the beautiful park around the house.
When the 2nd Duke died in 1773, he left the estate to his wife, Elizabeth Pierrepont, Duchess of Kingston-upon-Hull. After some legal discussions, the property eventually went to the Duke's nephew, Charles Pierrepont, 1st Earl Manvers. He was an officer in the Royal Navy. He changed his name to Pierrepont and later became the 1st Earl Manvers.
The Current Thoresby Hall
In 1868, Sydney Pierrepont, 3rd Earl Manvers, decided to build a brand new house. He hired a famous architect named Anthony Salvin. Salvin tore down the house that was only a hundred years old. The new, current house was finished in 1871. It was built about 500 meters (550 yards) north of the old one.
The new Thoresby Hall is very large. It measures 55 meters (180 feet) on its east and south sides, and 48 meters (157 feet) on its west side. Inside, the Great Hall is very impressive. It has a special "minstrels' gallery" where musicians would play. This hall is 19 meters (62 feet) long and 14 meters (46 feet) high.
The house stayed in the Pierrepont family until Gervas Pierrepont, 6th Earl Manvers, died in 1955. He had no sons, so the title of Earl ended. His wife, Countess Manvers, and their daughter, Lady Rozelle Raynes, kept the house.
Thoresby Hall Today
In 1979, the buildings were sold to the National Coal Board. This was because people were worried about the land sinking due to old coal mines. Ten years later, it was sold again. In 2020, some old mine tunnels did cause problems, and the Coal Authority had to fix them.
The family kept most of their old furniture and built a new house on the other side of the lake. The rest of the furniture was sold in 1989. After a few different owners, Warner Leisure Hotels bought Thoresby Hall.
The large Salvin house, which is 8,400 square meters (90,417 square feet), had a new bedroom area added. It opened in 2000 as a 200-room country house hotel with a spa.
Part of the courtyard at Thoresby Hall is now home to The Queen's Royal Lancers and Nottinghamshire Yeomanry Museum. This area is open to the public and has shops.
Images for kids
 | Frances Mary Albrier |
 | Whitney Young |
 | Muhammad Ali |


