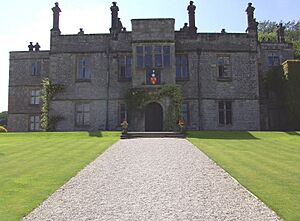Tissington Hall facts for kids
Quick facts for kids Tissington Hall |
|
|---|---|
 |
|
| Location | Tissington, England |
| OS grid reference | SK1746352347 |
| Built | 1609 |
| Architectural style(s) | Jacobean architecture |
| Owner | Sir Richard FitzHerbert, 9th Baronet |
| Lua error in Module:Location_map at line 420: attempt to index field 'wikibase' (a nil value). | |
|
Listed Building – Grade II*
|
|
| Official name: Tissington Hall | |
| Designated: | 5 February 1952 |
| Reference #: | 1335283 |
Tissington Hall is a beautiful old mansion house in the village of Tissington, near Ashbourne, in Derbyshire, England. It was built a long time ago, in the early 1600s, and is known for its special Jacobean style. It's also a very important historical building, officially called a Grade II* listed building.
Contents
A Home for Centuries
Tissington Hall has been the home of the FitzHerbert family for hundreds of years. This family came from a Norman background, meaning their ancestors arrived in England from Normandy.
How the FitzHerberts Got Tissington
The FitzHerbert family gained control of Tissington in 1465. This happened when Nicholas FitzHerbert married Ciceley Frauncis. Ciceley was the heiress of Tissington, meaning she was the rightful owner of the land and property there. Nicholas was the second son of John FitzHerbert, who lived in a place called Somersal Herbert.
Building the New Hall
The original home at Tissington was an old manor house surrounded by a moat (a ditch filled with water for protection). In 1609, Francis FitzHerbert decided to replace this old house with the grand new mansion we see today. The FitzHerbert family still lives there. The current owner is Sir Richard FitzHerbert, 9th Baronet.
Both Francis FitzHerbert and his son, John, held an important job called High Sheriff of Derbyshire. This role was often passed around among the important families in the county.
Unique Design of the Hall
Tissington Hall is special because of its advanced design for its time. It's one of a few houses in Derbyshire that has a central hall running all the way through the building, from the front to the back. This was quite unusual for houses built then.
Inside the Hall
When you enter the house through a two-story porch, you step into the main hall. On one side of the hall, there are two sitting rooms, separated by a staircase. On the other side, you'll find the kitchen and a room called a buttery, which was used for storing food and drinks.
The garden side of the house has towers at the corners. These towers now have extra rooms because an upper floor was added above the gallery area.
Special Fireplace
One interesting feature inside the Hall is a fireplace designed in a style called "rococo gothic." This design was based on a published drawing by an artist named Batty Langley.
Visiting Tissington Hall
Tissington Hall is open to the public at certain times of the year. It's also a popular place for events like weddings and other private parties.
Protecting History
Tissington Hall is a Grade II* listed building. This means it's considered a very important historical building in England, and it's protected to make sure it lasts for future generations. Grade II* is the second-highest level of protection.
Other parts of the property are also listed, but at a slightly lower level, Grade II. These include the garden terraces, walls, the stable block (where horses were kept), staff living areas, other outbuildings, and the main entrance gates.
Images for kids
See also
- Grade II* listed buildings in Derbyshire Dales
- Listed buildings in Tissington and Lea Hall
- Tissington Trail
 | Kyle Baker |
 | Joseph Yoakum |
 | Laura Wheeler Waring |
 | Henry Ossawa Tanner |



