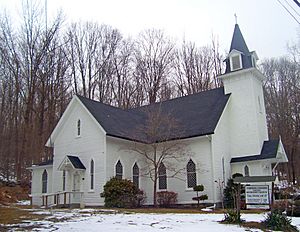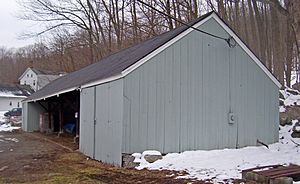Tompkins Corners United Methodist Church facts for kids
Quick facts for kids Tompkins Corners |
|
|---|---|
|
United Methodist Church
|
|

East profile and south elevation, 2009
|
|
| Religion | |
| Affiliation | United Methodist Church |
| Status | Closed |
| Location | |
| Location | Putnam Valley, NY, USA |
| Architecture | |
| Architect(s) | Robert Barker |
| Groundbreaking | 1890 |
| Completed | 1891 |
| Specifications | |
| Direction of façade | South |
| Spire(s) | 1 |
| Materials | Wood |
| U.S. National Register of Historic Places | |
| Added to NRHP | March 31, 1983 |
| NRHP Reference no. | 83001759 |
The Tompkins Corners United Methodist Church is a historic building in Putnam Valley, New York. It was built in the 1890s using a wooden frame. In 1983, it was added to the National Register of Historic Places. This makes it the only building in Putnam Valley with this special honor.
The church's story began in 1789. This makes it one of the oldest Methodist churches in New York State outside of New York City. Its roots go back to early missionary work by Freeborn Garrettson. Today, the building is owned by the Tompkins Corners Cultural Center, Inc. It is now a place for art shows, music, classes, and workshops. People can also rent it for meetings and events.
The first church building on this spot was built in 1833. By 1890, it was old and needed to be replaced. The current church was built in 1891. Its unusual L-shape was because they reused the old church's foundation. A nearby carriage house, once used for church events, is still there. It is also part of the historic listing.
Contents
Exploring the Church Building
The Tompkins Corners Cultural Center is on Peekskill Hollow Road. It's near where several roads meet, giving Tompkins Corners its name. The area around the church is mostly covered in woods.
Outside the Church
The church building is L-shaped and made of wood. It has two and a half stories. The outside walls are covered with clapboard siding. The roof is gabled and covered with asphalt shingles. On the front, facing south, there is a tall bell tower in the middle. A smaller section sticks out from the back (north side).
The main part of the church has pointed-arch windows. These windows have two sashes and diamond-shaped stained glass. The main entrance and a side entrance on the west also have similar, narrower windows.
The bell tower has different types of wooden shingles. Above the main entrance, there's a small roof supported by decorative wood. This roof has a wooden sunburst design. The tower also has a bracketed cornice (a decorative molding). The tower's roof is pyramid-shaped with small gabled windows. A cross sits at the very top of the tower.
Inside the Church
Steps lead to the main entrance. Inside, a round-arched door opens into the main room, called the sanctuary. This room is carpeted. The pews (church benches) are soft and covered in velvet. The walls have wainscoting (wood panels) up to a chair rail. Simple moldings and plasterwork decorate the room.
At the back of the sanctuary, the pulpit (where the speaker stands) is on a slightly raised platform. Double doors on the west wall lead to a side wing. This wing was used for Sunday school when the church was active. A newer section on the north side has a modern kitchen and bathroom.
The Carriage House
About 100 feet (30 meters) southwest of the church is the old carriage house. It's a long wooden building with a simple design. It has a gabled roof covered in asphalt shingles. Inside, you can see hand-hewn beams (beams shaped by hand). The original stone foundation was replaced with concrete, but the building is mostly the same. It has mainly been used for storage.
A Look Back: Church History
Long ago, Native American paths followed the creeks in this area. Where the creeks met, a settlement grew. Before the American Revolution, a community formed here. It was named Tompkins Corners after four brothers who moved there. By 1788, it was a well-known place.
In 1789, Francis Asbury, an early American Methodist leader, visited Tompkins Corners. He spoke to a group of Methodists who were already meeting in homes. This means the Tompkins Corners congregation was one of the oldest Methodist churches outside New York City.
The group continued to meet, but they didn't have a formal organization until 1834. In 1835, they decided to build a meeting house. They got the land in March of that year. Robert Barker, the church secretary, was chosen to design the building.
For the next 50 years, the church grew. It became an important social center in Putnam Valley. It had a Sunday school and a Ladies' Aid Society. In the early 1880s, the carriage house was built to support the growing church.
By 1890, the first church building was old and worn out. It had high-backed pews and a wood-burning stove in the middle aisle. It was torn down and replaced with the current church in 1891. While the new church was being built, the congregation met in what is now Putnam Valley's Old Town Hall.
The new church was designed by Robert Barker, the nephew of the first builder. He was an engineer. The L-shape of his design was unusual for buildings of that time. This shape was needed because they decided to reuse the old church's foundation. The outside of the church also showed the popular Victorian styles of the time. The pointed-arch windows matched the roofline. The main part of the church had traditional clapboard siding. But the tower had different shingles and a decorative bracketed cornice, which made it stand out.
In 1935, the church celebrated its 100th anniversary. The inside of the sanctuary was updated. They added heating and electricity. The pews got cushions, and a bell was put in the tower. Later, the floor was carpeted. At some point, the carriage house's original foundation was replaced with concrete.
The year after the church was listed on the National Register of Historic Places, it celebrated its 150th anniversary. This was a big event for the whole community. Important guests like U.S. Representative Hamilton Fish IV and New York State Assemblyman Vincent Leibell attended. The church received its official certificate for being on the Register.
Throughout the rest of the 1900s, the church was a key part of the community. It hosted cultural events, including plays and music performances. Famous people like Jane Alexander and David Amram visited. The carriage house even hosted a local farmer's market. However, over time, fewer people attended the church. After its last pastor retired in 2011, the United Methodist Church conference decided to close it.
In 2015, people from the local community, including musician and filmmaker John Cohen, bought the church. They turned it into the Tompkins Corners Cultural Center, giving it a new life.
 | Jackie Robinson |
 | Jack Johnson |
 | Althea Gibson |
 | Arthur Ashe |
 | Muhammad Ali |


