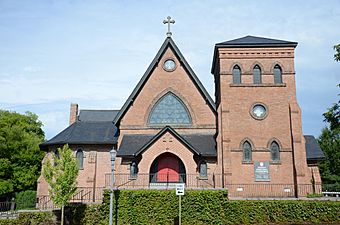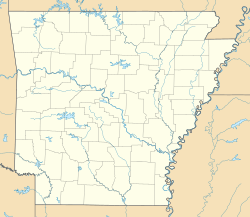Trinity Episcopal Cathedral (Little Rock, Arkansas) facts for kids
|
Trinity Episcopal Cathedral
|
|
|
U.S. Historic district
Contributing property |
|
 |
|
| Location | 310 W. 17th St. Little Rock, Arkansas |
|---|---|
| Area | less than one acre |
| Built | 1884-1892 |
| Architect | Rt. Rev. Henry Niles Pierce, Ambrose Pettefer |
| Architectural style | Gothic Revival |
| Part of | Governor's Mansion Historic District (ID78000620) |
| NRHP reference No. | 76000460 |
Quick facts for kids Significant dates |
|
| Added to NRHP | May 13, 1976 |
| Designated CP | September 13, 1978 |
Trinity Episcopal Cathedral is a historic church in Little Rock, Arkansas. A cathedral is the main church for a bishop, who leads a church region called a diocese. This beautiful building is the main church for the Episcopal Diocese of Arkansas.
Because of its long history and special design, it is listed on the National Register of Historic Places. This is an official list of the most important historical places in the United States.
Contents
History of the Cathedral
The story of the cathedral is one of dedication and community effort. It was built piece by piece as money became available.
Raising the Money
Building a large cathedral costs a lot of money. The fundraising was led by Bishop Henry Niles Pierce. He traveled along the East Coast of the United States, giving speeches to raise money for the project.
He also received private donations and even mortgaged his own home to help pay for the construction. This means he took out a loan using his house as a guarantee.
Building in Stages
The church was built in three main parts between 1884 and 1892.
The first parts to be finished were the nave (the main area where people sit) and the baptistery (where baptisms happen). The very first service was held there on October 19, 1884.
Next, in 1889, the transept (the part that crosses the nave to form a "T" shape) and the crossing (the space where the nave and transept meet) were completed.
Finally, the chancel (the area around the altar) was finished in 1892, just in time for Easter. The main altar (the table used for church services) was moved to its final place at the east end of the church. The fancy carved screen behind the altar, called a reredos, was added in 1924.
Modern Additions and Changes
Over the years, the cathedral complex grew and was updated to serve its community better.
- 1950s: The Parish House was built in 1951, and the Cathedral House was finished two years later. These buildings provide space for offices and community activities.
- 1960s & 1980s: The Lyman Annex was added in 1966, and Chancellors Hall was built in 1981, giving the cathedral even more space.
- 1980s: In 1987, the church ordered eight new bells from the famous Whitechapel Bell Foundry in London. This is the same company that made the Liberty Bell! The bells were installed in 1988 and are rung in a special English style called change ringing.
- 1990s: In 1998, the cathedral had a major renovation that cost almost $5 million. A new building, the Dean's Hall, was also built. The next year, a huge new pipe organ with four keyboards was installed.
See also
 | Selma Burke |
 | Pauline Powell Burns |
 | Frederick J. Brown |
 | Robert Blackburn |



