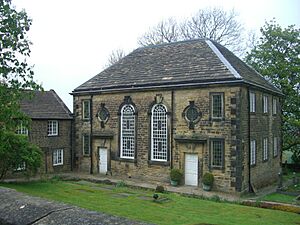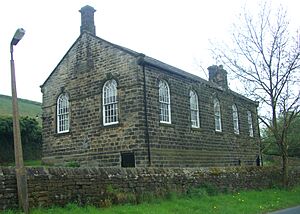Underbank Chapel facts for kids
Underbank Chapel is a special church building for Unitarians in Stannington, a part of Sheffield, South Yorkshire. Unitarians are a type of Christian group. This chapel is part of the main group for Unitarians in Britain, called the General Assembly of Unitarian and Free Christian Churches.
The chapel is located in a countryside area, about 6 kilometers west of Sheffield city centre. It sits on Stannington Road and looks out over the beautiful Loxley Valley. This building is officially recognized as a Grade II listed building, meaning it's historically important.
The Underbank Schoolroom is also very old and important. It is located about 50 meters southwest of the chapel. It is also a Grade II listed building.
Contents
History of Underbank Chapel
The church group that uses Underbank Chapel started meeting way back in 1652. They first gathered in a barn that had been changed into a meeting place. This happened because a man named Richard Spoone left land and a building in his will. He wanted to create a place for a "preaching minister."
Since the chapel began during the time of the Commonwealth of England, its first minister was a Presbyterian. This new chapel made it easier for people in Stannington to worship close to home. Before this, the closest church was about five kilometers away in High Bradfield. By around 1700, the people meeting here were known as Dissenters. This meant they were Protestants who did not agree with the Church of England.
By 1740, the original chapel building was too old to use. So, a local Dissenter named Thomas Marriott bought some land nearby. He built the current chapel there. The new chapel opened on June 2, 1743. Several ministers, including one from Doncaster, helped open it.
In 1785, the chapel became Unitarian when Reverend Edmund Gibson became the minister. Many people in the group did not agree with Unitarian beliefs. They left the church. Some went back to the old church in High Bradfield. Others joined a new church in Sheffield city centre. In 1796, a famous poet named Samuel Taylor Coleridge visited Underbank. He was thinking about becoming a Unitarian minister at the time. He met the chapel's minister, Reverend Astley Meanley.
Chapel Architecture and Design
Underbank Chapel is seen as a unique and interesting example of an 18th-century Dissenters' meeting house. It was even featured on the cover of a book called The Unitarian Heritage. This book describes the chapel's design as "extremely sophisticated." The person who designed it is unknown.
Outside the Chapel
The chapel is built from rough, square sandstone blocks. It has smooth stone details around the windows and doors. The roof is sloped on all sides and made of stone tiles. The flat middle part of the roof is made of lead.
The front of the chapel, which faces south, has special windows. There are two very tall windows with rounded tops and many small glass panes. Above both doors, there are round windows with decorative stone around them. The chapel originally had separate doors for men and women. Both doors are still there, but only the right-hand one is used today.
Inside the Chapel
The north wall inside the chapel has two beautiful stained-glass windows. One window shows St. Mark as a winged lion and St. Matthew as a winged man. The other window shows Jesus welcoming children.
The inside of the chapel was changed in the 1800s and 1900s. In 1860, fixed wooden seats, called pews, were added. The chapel used to have two long balconies on the sides. These were needed because so many people attended services. These side balconies were later removed. Now, only a balcony on the east wall at the back of the chapel remains.
In 1952, the chapel had a big renovation. Two pews were removed to create a small room for the minister, called a vestry. Wood panels were also added to the walls. At the same time, the pulpit, where the minister speaks, was moved to a more central spot. It swapped places with the organ. The organ is now in the northwest corner. You can still see a faint outline where the pulpit used to be. The organ is a pipe organ made by Brindley & Foster. It was bought second-hand to remember chapel members who were lost in World War I. The chapel can now seat about 110 people downstairs. The gallery can hold another 50 to 70 people.
In 2002, chapel members made a special wall-hanging. It celebrated 350 years since the original chapel was founded. It has different panels showing chapel life since 1652. A central tapestry shows the outside of the current building. This wall-hanging is displayed on the chapel's west wall, near the pulpit.
Underbank Schoolroom
The Underbank Schoolroom is about 50 meters southwest of the chapel. It is located where Stannington Road, Riggs Low Road, and Stopes Road meet.
History of the Schoolroom
The first school building was started in a similar way to the chapel. Richard Spoone, a local landowner, left a property called Sim House in his will on May 23, 1652. He wanted it to be used "for the education of poor children whose parents are willing but unable to keep them in school." Ralph Wood, the chapel's minister, was the first schoolmaster. He was paid seventeen shillings and sixpence every three months.
In February 1844, George Revitt, who was 21, became the new master. He was paid £20 a year. He stayed as master for 31 years, and the school did very well under him. The people in charge of the school started looking for a place to build a bigger school. However, they decided to tear down the old school and build a new one on the same spot.
The new school was finished in 1853 and opened on May 8, 1854. It cost between £500 and £600 to build. The trustees gave £100, and the Sunday school also gave £100. There was also money from another trust. But a lot of money still needed to be paid back. It took 31 years to pay off the debt. People started a public list to collect donations, which raised £270. The last of the money was paid in April 1885. This came from a special sale at Channing Hall, which was connected to Upper Chapel in Sheffield.
In September 1910, the local County Council took over the school. It was announced that the school would close on July 31, 1911. The students moved to a new school in Stannington. The headmistress from Underbank, Mrs. Payne, became the head of the new school.
Schoolroom Architecture
The school building is made from rough gritstone with a Welsh slate roof. It has one main floor and a basement. The windows are tall, have rounded tops, and many small glass panes. A stone plaque on the upper outside east wall reads: "Day and Sunday School erected A.D. 1853."
 | Janet Taylor Pickett |
 | Synthia Saint James |
 | Howardena Pindell |
 | Faith Ringgold |



