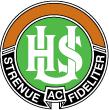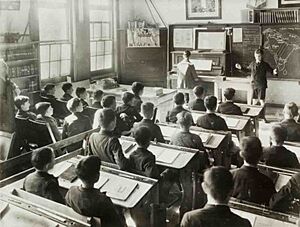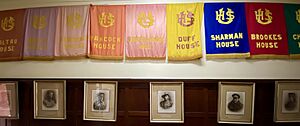University High School, Melbourne facts for kids
Quick facts for kids The University High School |
|
|---|---|
 |
|

the North Building of The University High School
|
|
| Location | |
|
Australia
|
|
| Coordinates | 37°47′50″S 144°57′19″E / 37.79722°S 144.95528°E |
| Information | |
| Type | Government-funded co-educational secondary day school |
| Motto | Latin: Strenue Ac Fideliter (With Zeal and Loyalty) |
| Established | 1910 |
| Principal | Nick Scott |
| Years | 7–12 |
| Enrolment | 1,708 (2022) |
| Houses | Coleman Gulam Johnston Triggs |
| Colour(s) | Green, white and tan |
The University High School (also known as UHS or Uni High) is a government-funded school in Melbourne, Australia. It's a school for both boys and girls, teaching students from Year 7 to Year 12. The school is located in Parkville, a suburb of Melbourne, Victoria. In 2022, about 1,708 students attended Uni High. In 2023, it was ranked among the top public schools in Victoria for its VCE results.
Contents
A Look at Uni High's Past
How the School Started
The school first opened in 1910 as the "University Practising School". It was in a building that used to be a primary school. In 1913, its name changed to "The University High School". Since 1930, the school has been in Story Street, Parkville. This location is close to big hospitals like the Royal Melbourne Hospital and the Royal Children's Hospital. It's also near the University of Melbourne and Melbourne's city centre.
Uni High During World War II
During World War II, the United States Army used the school's oval as a camp. Also, 240 extra students from another school, MacRobertson Girls High School, came to Uni High for their lessons. This happened because their own school buildings were being used by the military.
Helping Gifted Students
The University High School has been a leader in helping students who are very smart and talented. Its special program for gifted students started in 1981. This program is the longest-running and most stable of its kind in Australia.
Upgrades and Changes
In 1997, the school got a big upgrade that cost A$8 million. This gave the school modern facilities and special rooms for different subjects.
More recently, during the 2020/21 school holidays, a fire damaged a large part of the South Building. It destroyed some floors and damaged others, including the library. Another fire also happened in the Elizabeth Blackburn Science School building in March 2022. The damaged parts of the South Building, including the VCE Centre and library, reopened with new designs by the end of 2023.
What Students Learn at Uni High
Subjects Offered
The University High School offers many subjects for the VCE. These are subjects that students study in their final years of high school.
- Accounting
- Algorithmics (HESS)
- Art: Making & Exhibiting
- Australian and Global Politics
- Biology
- Business Management
- Chemistry
- Economics
- English
- English (EAL)
- English Language Extended Investigation
- French
- Further Mathematics
- General Mathematics
- German
- Global Politics
- Health and Human Development
- History: 20th Century (1900–1945)
- History: 20th Century (since 1945)
- History: Revolutions
- Information Technology
- Latin
- Legal Studies
- Literature
- Mathematical Methods
- Media
- Music Inquiry
- Outdoor and Environmental Studies
- Philosophy
- Physical Education
- Physics
- Product Design and Technology
- Psychology
- Specialist Mathematics
- Theatre Studies
- Visual Communication Design
Academic Achievements
The University High School is known for its strong academic results. In 2009, it was ranked among the top 200 public secondary schools in Australia for its academic performance. In 2014, many students achieved high scores in their final exams. For example, 17 students scored above 99 in their Australian Tertiary Admission Rank. In 2021, the school was ranked number 70 among all state secondary schools in Victoria based on VCE results.
School Houses
The school has four different houses, also called sub-schools. Each house has its own colour and is named after a famous former student of the school.
- Coleman (green) – named after Australian footballer John Coleman.
- Gulam (red) – named after academic Hyder Gulam.
- Johnston (blue) – named after Emma Johnston, a science leader.
- Triggs (yellow) – named after Gillian Triggs, a specialist in international law.
Exploring the School Campus
The University High School campus has several main areas: West, North, South, Art/Tech, Music, Hall, Canteen/Gymnasium, EBS, GTAC, and portable classrooms.
North Building
The North Building was built in 1930. It has three levels and is connected to the West and Music wings. The first floor holds the main entrance and administrative offices. Here, you can see photos and plaques honouring students and teachers who served in the First World War. There are also banners celebrating sports achievements and past principals. This floor also has English classrooms, food technology rooms, and student services. The second floor has junior science labs, well-being rooms, and sub-school offices. The third floor contains maths, language, computer, and English classrooms. An extension of the third floor has EAL (English as an Additional Language) classrooms, which are also used as praying rooms.
West and Music Wings
The West Wing is smaller but connected to the Music Wing. It has many lockers, especially for younger students (Years 7–8), and English/Humanities classrooms. The Music Wing was built with help from former students and teachers. It has music classrooms, practice rooms, and the Music Office. In 2011, the West Wing was completely rebuilt inside, creating more classroom space.
Sharman Hall and Canteen/Gymnasium
The Sharman Hall is the school's main hall. It's used for school assemblies and performances. It's connected to the Canteen/Gymnasium building. The canteen floor has the school canteen and indoor seating. Above the canteen is the school gymnasium, which also holds the Sports Office. An extension completed in 2006 connected the canteen to the Sharman Hall.
South Building
The South Building is another large building. It has four levels and contains the Library and the VCE Centre. The first floor has the library and lockers. The second floor has Humanities classrooms and offices. The third floor has senior science labs and general classrooms. A bridge built in 2009 connects the North and South Buildings. The third level of the South Building was closed for some time due to fire damage but reopened by the end of 2023. A fourth level, called the VCE Centre, was added in 2007. It has classrooms and offices specifically for VCE students.
Gene Technology Access Centre (GTAC)
The Gene Technology Access Centre (GTAC) opened in 2004. It allows students from all over Victoria to learn about genetics through hands-on research. The GTAC building has science and research laboratories, as well as the school's Fitness Centre.
Art/Tech Building
The Art/Tech Building is mainly used for Art and Technology subjects. It has three levels. The first floor has visual arts classrooms, woodwork classrooms, and the Arts and Technology Office. The second and third floors have more woodwork classrooms, sewing rooms, and the Careers Office. A special art classroom for VCE students was also built above the existing 900s rooms.
Elizabeth Blackburn Sciences (EBS)
In partnership with the University of Melbourne, a new science program called Elizabeth Blackburn Sciences (EBS) was created. It's for academically strong students in Years 10, 11, and 12. It's named after Elizabeth Blackburn, a former student of Uni High and a Nobel Prize winner. The EBS building has lecture rooms, science labs, and outdoor spaces. Students who want to join EBS must take an entrance exam in literacy, numeracy, and science.
Portable Classrooms
In 2021, portable classrooms were added to the school. This helped increase the school's capacity, especially after the temporary closure of parts of the South Building and a rise in student numbers.
School Leaders (Principals)
The school has had many principals over the years, guiding its journey.
| Name | Period | Notes |
|---|---|---|
| Leslie J. Wrigley | 1910–1914 | |
| Matthew S. Sharman | 1914 – 24 April 1941 | |
| Leslie R. Brookes | 24 April 1941 – 1951 | |
| Robert E. Chapman | 1952–1960 | |
| George W. Ellis | 1961–1969 | |
| Gordon M. Williamson | 1969 | Retired |
| Graeme Hayter | 1970–1971 | Acting principal |
| Jack Clark | 1972–1985 | |
| Peter D. A. Bryce | 1986–1996 | |
| Bronwyn Valente | 1997 – 1 April 2005 | Retired before the end of the contract |
| Robert Newton | 18 April 2005 – 18 September 2015 | |
| Heather Thompson | 5 October 2015 – 2020 | Retired |
| Noel Creece | 2020 – June 2020 | Acting Principal |
| Ciar Foster | June 2020 – April 2025 | |
| Arthur Soumalias | April 2025-July 2025 | Acting Principal |
| Nick Scott | July 2025- |
Famous Former Students
Many notable people have attended The University High School. In 2001, the school was ranked among the top ten schools in Australia for educating girls, based on how many female former students were listed in Who's Who in Australia.
Academics and Science
- Elizabeth Blackburn – a Nobel Prize winner in Medicine.
- Suzanne Cory – known for medical biology.
- Emma Johnston – a marine ecology expert.
- Terry Speed – a statistics expert.
Business and Government Leaders
- Richard Pratt – a well-known businessman.
Media, Entertainment, and Arts
- Matt Day – an actor and filmmaker.
- Dame Olivia Newton-John – a famous actor and singer.
- Ruby Rose – a TV presenter and VJ.
- Noah Taylor – an actor.
- David Williamson – a famous playwright.
Politics and Law
- Joan Kirner – the first female Premier of Victoria.
- John So – a former Lord Mayor of Melbourne.
- Gillian Triggs – a specialist in international law.
Sports Stars
- John Coleman – an AFL Legend.
- Michael Klim – an Olympic medallist in swimming.
- Pam Kilborn – an Olympic medallist in athletics.
- Owen Davidson – a tennis player in the International Tennis Hall of Fame.
See also
- List of high schools in Victoria
 | Chris Smalls |
 | Fred Hampton |
 | Ralph Abernathy |



