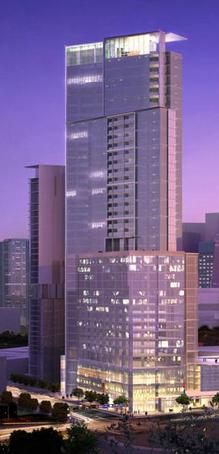Victory Tower (Dallas) facts for kids
Quick facts for kids Victory Tower |
|
|---|---|
 |
|
| General information | |
| Status | Never built |
| Type | Hotel, Office, Residential |
| Location | Victory Park, Dallas, Texas, United States |
| Construction started | 2006 |
| Estimated completion | 2009 (est.) |
| Opening | Early 2009 (est.) |
| Height | |
| Roof | 650 ft (200 m) |
| Technical details | |
| Floor count | 43 |
| Design and construction | |
| Architect | Kohn Pedersen Fox Associates |
| Developer | Mandarin Oriental Hotel Group Henry Ross Perot, Jr. |
The Victory Tower was a very tall building planned for Dallas, Texas. It was also known as the Mandarin Oriental Dallas Hotel & Residences. This skyscraper was going to be built in a new area called Victory Park.
When it was first planned, the Victory Tower would have been the tallest building being built in Dallas. It was also the only building planned to be taller than 400 feet (122 meters) at that time. If it had been finished, the Victory Tower would have been the 8th-tallest building in the city. It was designed to be 650 feet (198 meters) tall with 43 floors. However, the project was later stopped.
History of the Victory Tower Project
Work on the Victory Tower officially began in late 2006. Construction started in early 2007. The famous architectural company Kohn Pedersen Fox from New York City designed the tower.
The Victory Tower was meant to be the main building in the new Victory Park area. Another skyscraper, called One Victory Tower, was also planned next to it. One Victory Tower was going to be 633 feet (193 meters) tall with 40 floors. But the city did not approve this second project, so it was canceled.
By March 2008, the Victory Tower project was put "on hold" until 2011. This means construction stopped. The large crane used for building was taken down. Even the construction fence was painted over, hiding any signs of the project.
How Tall Would Victory Tower Be?
If it had been completed, the Victory Tower would have reached 650 feet (198 meters) high. This would have made it taller than the Thanksgiving Tower. It would have become the 8th-tallest structure in Dallas.
The building was designed to have a Mandarin Oriental hotel and offices on its lower floors. The top floors were planned for homes (condominiums). Because of this, it would not have been the tallest building made only for homes. That record belongs to Republic Center Tower I.
However, the Victory Tower would have had the highest homes in the city. It would have been taller than both Republic Center Tower I and the planned Museum Tower. Also, it would have been the tallest building in the new Victory Park neighborhood. The W Dallas Victory Hotel and Residences, which is 440 feet (134 meters) tall, currently holds that record.
Features of the Planned Building
The Victory Tower was designed to be one of the tallest buildings in Texas with many different uses. It would have included a Mandarin Oriental hotel, homes (condominiums), office spaces, and shops. There were also plans for six restaurants and a spa.
The Mandarin Oriental hotel would have been the main part of the building. It would have taken up the first eleven floors with 120 hotel rooms. The top 21 floors would have had 91 homes with the Mandarin Oriental brand. The hotel rooms were going to be very large, about 750 square feet (70 square meters) each.
On the lower levels, the tower would also have had 275,000 square feet (25,548 square meters) of office space. There was also a plan for a fancy shopping mall covering 75,000 square feet (6,967 square meters).

