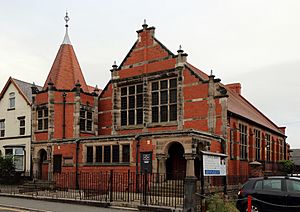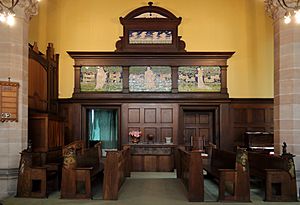Wallasey Memorial Unitarian Church facts for kids
Quick facts for kids Wallasey Memorial Unitarian Church |
|
|---|---|
 |
|
| Lua error in Module:Location_map at line 420: attempt to index field 'wikibase' (a nil value). | |
| OS grid reference | SJ 309 922 |
| Location | Manor Road, Liscard, Wallasey, Wirral, Merseyside |
| Country | England |
| Denomination | Unitarian |
| Website | Wallasey Memorial Unitarian Church |
| Architecture | |
| Functional status | Redundant |
| Heritage designation | Grade II* |
| Designated | 20 January 1988 |
| Architect(s) | Edmund Waring and Edmund Rathbone |
| Architectural type | Church |
| Style | Arts and Crafts |
| Groundbreaking | 1898 |
| Completed | 1899 |
| Specifications | |
| Materials | Brick with stone dressings, tile roof |
Wallasey Memorial Unitarian Church is a special old church located on Manor Road in Liscard, Wallasey, England. It's on the Wirral Peninsula in Merseyside. This church is no longer used for regular services, but it's very important because of its history and design.
It is listed as a Grade II* building on the National Heritage List for England. This means it's a very important historic building. The Historic Chapels Trust now takes care of it.
Contents
History of the Church
Building the Church
The Wallasey Memorial Unitarian Church was built between 1898 and 1899. It was designed by two architects, Edmund Waring and Edmund Rathbone.
A wealthy local woman named Martha Elam paid for the church to be built. She was a Unitarian, which is a type of Christian faith. Edmund Rathbone was also a Unitarian. His family was well-known in Liverpool for banking and business. Many members of his family were nonconformists and became Unitarians.
Special Art Inside
Harold Rathbone, another member of the Rathbone family, created a large ceramic artwork for the church. This artwork is called a reredos. It is placed high up above the church's sanctuary table. This piece is likely the biggest artwork ever made by the Della Robbia Pottery company, which was located in Birkenhead for a short time.
Saving the Church
Why the Church Needed Help
By 1993, the church had very few members, only four people. Its last minister had retired. It looked like the church might be torn down.
However, the beautiful things inside the church, like its furniture and decorations, were very special. An article was written about the church in a magazine called Country Life.
The Historic Chapels Trust Steps In
In 1995, the Historic Chapels Trust took over the building. This trust helps to save important old chapels and churches. The church was officially reopened in October 2002.
Today, the church can be used for different events. People can hold meetings, art shows, and other gatherings there. Sometimes, worship services are still held. The church is also allowed to host Unitarian weddings. The building next to the church, which used to be the church hall, is now rented by the Wallasey School of Ballet.
Church Design and Art
Outside the Church
The church is built from brick with stone decorations. It has a tile roof. Its style is similar to buildings from Flanders, which was popular for libraries and public buildings at the time.
It doesn't look like a typical church from the outside. There are no Christian or religious pictures on its exterior. The church is shaped like a rectangle and has a front entrance area called a narthex. To the left of the main church building are the church hall and a small room called a vestry. There is also a porch on the left with a small, eight-sided tower called a turret.
Inside the Church
The inside of the church is very special. It is a rare and amazing example of Arts and Crafts style in a Nonconformist chapel in England.
Many of the church's beautiful fittings were designed by skilled artists from the Bromsgrove Guild. These include:
- Bernard Sleigh: He painted the panels on the ends of the choir stalls, the communion table, and the pulpit.
- Benjamin Creswick: He carved the figures you can see on the choir stalls.
- Harold Rathbone: As mentioned before, he designed the ceramic reredos from his Della Robbia Pottery in Birkenhead.
- Walter Gilbert: He designed the metalwork, including the electric lights. He also made copper panels for the lectern, which is a stand for reading.
See also
- Grade II* listed buildings in Merseyside
- Listed buildings in Wallasey
- List of chapels preserved by the Historic Chapels Trust
 | Sharif Bey |
 | Hale Woodruff |
 | Richmond Barthé |
 | Purvis Young |


