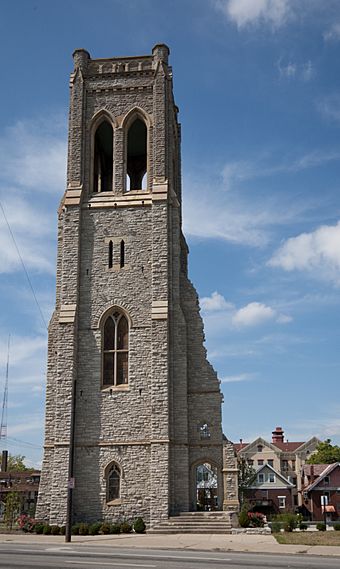Walnut Hills United Presbyterian Church facts for kids
Quick facts for kids |
|
|
Walnut Hills United Presbyterian Church
|
|

Eastern side of the tower
|
|
| Location | 2601 Gilbert Avenue, Cincinnati, Ohio |
|---|---|
| Area | Less than 1 acre (0.40 ha) |
| Built | 1880 |
| Architect | Samuel Hannaford; J. Griffith |
| Architectural style | Gothic Revival |
| MPS | Samuel Hannaford and Sons TR in Hamilton County |
| NRHP reference No. | 80003089 |
| Added to NRHP | March 3, 1980 |
The Walnut Hills United Presbyterian Church tower is a special historic landmark in the Walnut Hills area of Cincinnati, Ohio. It's the last part of a very old church building. A famous Cincinnati architect designed it in the 1880s. Even though it was named a historic site, most of the church was torn down. This happened because it was in such bad shape that fixing it would have cost too much money.
Contents
History of the Church Building
A Presbyterian minister named James Kemper helped start a church group in Walnut Hills in 1818. About sixty years later, this group joined with another church from the nearby Lane Theological Seminary. The combined group needed a bigger building for everyone.
Designing the New Church
They chose a well-known architect named Samuel Hannaford to design their new church. Hannaford was already famous for designing buildings like Music Hall in the 1870s. Cincinnati was growing fast, so there was a lot of work for talented architects like him. He had also designed other churches, such as St. George's Catholic Church.
Hannaford's design for the Walnut Hills Presbyterians looked like some of his other churches. It had a large tower on the corner and a tall, pointed steeple. The walls were made of smooth stone, giving it a Gothic Revival style. The church building was made bigger twice. A chapel was added in 1891, and Hannaford's company added an even larger section in 1929. However, these extra parts were removed by the late 1970s.
The Church's Demolition
By the early 2000s, the building was no longer used as a church. Groups that wanted to save old buildings tried to find someone to buy and fix it. They suggested it could become a community center or offices for a film company.
However, the building was eventually torn down. A funeral home next door needed the land to make its parking lot bigger. Also, the church building was in such poor condition that fixing it would have cost millions of dollars. The demolition started in early 2003. Workers first removed things like stained glass and asbestos. Most of the building was gone by the middle of that year.
People who wanted to save the building managed to rescue part of it. They paid $160,000 to buy the church's tower and keep it from being torn down. Their goal is to make sure the tower stays strong and to create a small monument around it. This way, a piece of the church can still be part of the neighborhood.
Church Building Design
The church looked like it was made of stone, but it was actually built with bricks. It had a strong stone foundation and a slate roof. The building was about two and a half stories tall and had an unusual floor plan. The outside walls rose to a large gable (a triangular part of a wall) near the bell tower.
Key Architectural Features
A huge stained glass window was a main feature in the gable. The tower had Gothic windows on its lower levels. At the very top of the tower, there were two openings for the belfry, where the bells would have been. The tall spire that once sat on top of the tower is no longer there. Like the chapel and other additions, it was removed by the late 1970s.
Next to the tower, an entrance remains. Before the demolition, this entrance led into the church's southern side, which had four sections called bays. Some other parts of the building were saved after it was torn down. Part of the pulpit (where the minister speaks) was given to a church in Ripley. The cornerstone from the original 1818 church building was given to other Presbyterian groups nearby. Many other pieces, like wooden parts and stained glass, were sold to people who wanted them.
Historic Site Status
In 1980, the church building was added to the National Register of Historic Places. It qualified because of its important and beautiful architecture. It was part of a group of more than fifty buildings designed by Samuel Hannaford that were all added to the Register at the same time.
However, being a historic site could not stop the church from being torn down. Being on the National Register does not stop private owners from changing or destroying their properties. Neither the city of Cincinnati nor Hamilton County had any laws to protect the church. Even more than ten years after most of it was torn down, the entire building is still listed on the National Register.
 | Claudette Colvin |
 | Myrlie Evers-Williams |
 | Alberta Odell Jones |



