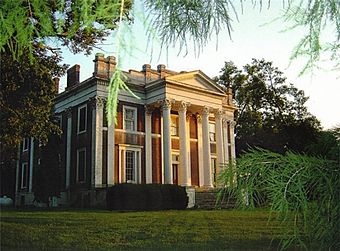Ward Hall (Georgetown, Kentucky) facts for kids
Quick facts for kids |
|
|
Ward Hall (Boundary Increase)
|
|
 |
|
| Nearest city | Georgetown, Kentucky |
|---|---|
| Built | 1853 |
| Architect | Lewinski, Thomas |
| Architectural style | Antebellum Greek Revival |
| NRHP reference No. | 85001841 |
| Added to NRHP | August 23, 1985 |
Ward Hall is a grand Greek Revival style house located in Georgetown, Kentucky. It was built before the American Civil War and is sometimes called an "antebellum" mansion. The main house is very large, covering about 1,115 square meters (12,000 square feet). It features tall, impressive Corinthian columns that are 8.2 meters (27 feet) high.
History of Ward Hall
Ward Hall was built around 1857 for Junius Richard Ward (1802–1883) and his wife Matilda (Viley) Ward. Their home was part of a 202-hectare (500-acre) plantation in Scott County, Kentucky, which is in the beautiful Bluegrass Region. Matilda's brother, Captain Willa Viley, was famous for breeding Thoroughbred racehorses in Scott County. He was also the first president of the Lexington Racing Association.
Junius Ward came from a very powerful family, the Johnson family, who had a lot of influence in politics and business. Many family members owned large cotton farms, called plantations, in the Mississippi Delta. Some, like Ward, had plantations along the Mississippi River near Greenville, Mississippi. One of Ward's cousins, Lycurgus Johnson, owned Lakeport Plantation in Arkansas. Many of these family members had big houses in the southern states and also summer homes or plantations in Scott County, Kentucky.
The Wards built this mansion in Scott County as their summer home. On their Kentucky plantation, they grew crops like tobacco and hemp. They also raised prize-winning animals, including racehorses. The Wards also owned a large cotton plantation near Leota Landing in Washington County, Mississippi. They spent their winters at their plantation house in Mississippi.
After the Civil War, Junius Ward faced serious money problems. He had to sell the Scott County plantation in 1869. Nearby farmers bought the property in two parts. Later, an owner offered the mansion and property to the state of Kentucky, hoping it would become the state capitol. However, the state decided not to take it.
How Ward Hall Was Designed
The design of Ward Hall is thought to be by Major Thomas Lewinski. He used many ideas from the design books of Minard Lafever, published in 1829 and 1835. The house was built by Taylor Buffington, with help from James Bailey, who was a free man of color.
The mansion is about 18.9 meters (62 feet) wide and 21 meters (69 feet) long. It has four stories. A wide central hallway, 4.3 meters (14 feet) wide and 19.8 meters (65 feet) long, runs through three of the floors. On each side of this hallway, there are three rooms. One area is special because it holds a beautiful, curving double staircase that goes up three floors.
The layout of the house is based on a design idea from Andrea Palladio, a famous Italian architect from the 1500s. At each end of the main floor's central hallway, there are front and back doors. These doors have special cut-glass windows above and beside them. The basement of the house is very well-preserved. It includes the cooking area and sleeping rooms for the domestic servants. In that time, these servants were enslaved African Americans. Enslaved people also worked as laborers and skilled workers on the plantation, caring for animals and working in the fields.
The original plantation was 202 hectares (500 acres). When it was at its best, it had several brick homes for enslaved people and farm managers. There was also a brick greenhouse, horse barns, a carriage house, and other buildings.
In 1869, the property was divided and sold. Another part was sold around 1900. However, the mansion and 60.7 hectares (150 acres) of land stayed together since 1904. When the property was listed as historic in 1985, it included these 60.7 hectares. About 31 hectares (77 acres) were specifically included in the historic listing because they contained the mansion and most of the original buildings. Later additions, like a Victorian horse barn and a garage from the 1930s, were also on the property.
Today, Ward Hall and its related buildings sit on 16.2 hectares (40 acres). This entire area is recognized as a historic district on the National Register of Historic Places.
Preserving Ward Hall
Ward Hall is now the main office for The Ward Hall Preservation Foundation, Inc. This foundation worked hard to raise one million dollars to buy the 16.2-hectare (40-acre) estate.
Ward Hall is considered a Kentucky Landmark. The entire property is listed as a historic district on the National Register of Historic Places, which helps protect its history.
 | Roy Wilkins |
 | John Lewis |
 | Linda Carol Brown |



