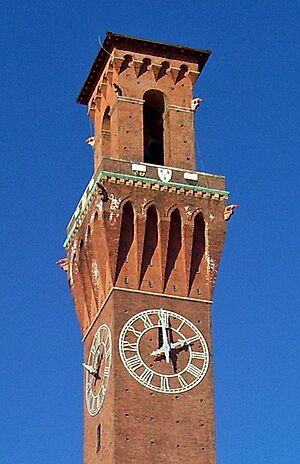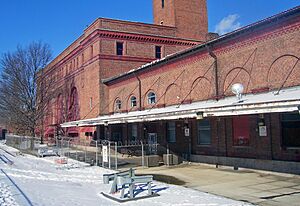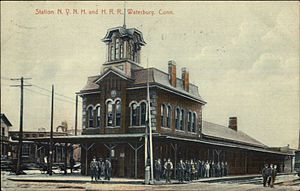Waterbury Union Station facts for kids
Quick facts for kids |
|
|
Waterbury Union Station
|
|
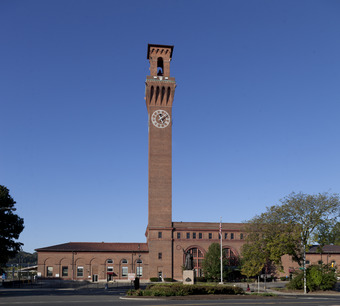
Tower and east elevation, 2011
|
|
| Location | Waterbury, Connecticut |
|---|---|
| Area | 2.4 acres (0.97 ha) |
| Built | 1909 |
| Architect | McKim, Mead & White |
| Architectural style | Late 19th & 20th Century Revivals |
| NRHP reference No. | 78002881 |
| Added to NRHP | March 8, 1978 |
The Waterbury Union Station is a famous brick building in Waterbury, Connecticut. It was built over 100 years ago, in the early 1900s. Its very tall clock tower, made by the Seth Thomas Company, is a well-known symbol of the city.
This amazing station was designed by a famous architecture company called McKim, Mead and White. It was built for the New York, New Haven and Hartford Railroad. Back then, it was a very busy place, with up to 66 passenger trains arriving and leaving every day! Later, fewer trains used the station, and parts of it closed. Today, the building is used as offices for the Republican-American newspaper, which is Waterbury's daily newspaper.
Exploring the Station Building
The old train station is located just west of downtown Waterbury. It sits where Meadow Street and Grand Street meet. Around it are other industrial buildings. To the southwest, you can find the current train platform used by Metro-North and its parking areas.
West of the station, there are 12 train tracks, though most are not used much anymore. Beyond the tracks are more industrial buildings, the Naugatuck River, and the Connecticut Route 8 highway. Just a short distance down Meadow Street, you can find the ramps to Interstate 84. This highway crosses over the river, tracks, and Route 8 on a large viaduct.
Outside the Station
The station building has four main parts, including the tall clock tower. The main part of the building has two stories and a low, sloped roof. The clock tower rises from its southeast corner. Two smaller sections, called wings, stick out from each side of the main building. These wings also have sloped, tiled roofs.
All parts of the building are made of brick, laid in a pattern called common bond. They sit on a strong granite foundation. Near the roof, there's a decorative trim made of terra cotta.
The front (east) side of the main building has three large, round-arched windows that are two stories tall. These windows are decorated with terra cotta in a fancy vine pattern. Between the windows are four round decorations made of raised brick. Above these, there are more terra cotta designs, including small arches and cherubs. The level above has many small rectangular windows. At the very top, there's a detailed cornice with carvings. The back (west) side of the building looks similar, but it has smaller windows and awnings.
The lower two levels of the square clock tower have narrow openings and the same decorative cornices as the main building. Above the roofline, the tower is mostly plain for most of its 240-foot (73 m) height. It has a few rows of small openings. The large station clock faces are on each side, about three-quarters of the way up. They have Roman numerals and hands made of cast aluminum.
Above the clocks, long supports hold up a balcony with shields carved into its stone rail. Gargoyles, which are decorative stone figures, stick out from each corner. The very top part of the tower, called the belfry, has tall, round-arched windows, more gargoyles, and a tiled, sloped roof.
Both wings of the building are similar to each other. They are narrower than the main building. Their east and west sides are decorated with an arcade of seven rounded arches. Each arch is set back slightly and has a rectangular window. On the north wing's east side, new windows were added to bring light into the second floor. A simpler version of the main building's cornice decorates the top of the arches.
A printing press was added to the north wing for the newspaper. It was designed to fit in well with the building's style. On the west side of the south wing, there's a remaining part of the original train platform shelter. It's supported by iron structures. A shed roof at the south end, which used to be for handling baggage, is now a waiting area for Metro-North passengers when the weather is bad.
Inside the Station
The Republican-American newspaper has changed the inside of the station to fit its needs. The biggest change is that a second story was added to the main building and the north wing. In the new offices on the second floor, you can still see some of the original vaulted ceilings. These ceilings have large, light-colored Guastavino tiles arranged in a herringbone pattern. These same types of tiles were used in famous buildings like the Boston Public Library and Ellis Island.
The areas around the windows inside are also very decorated, just like the outside. They have two bands of terra cotta with leaf and pearl designs. The light brown brick walls also have a decorated cornice with a wide, carved molding that looks like a stylized floral pattern.
The south wing's inside, which was once a restaurant, continued to be used as a waiting room. It still has some original decorations that show its past use. These include brass ticket windows, a long Mission style wooden bench, an iron radiator grill, and marble baseboards and window sills. Its vaulted ceiling and walls are made of plaster.
The Station's Story
In the early 1900s, Waterbury was a busy and growing city. The city and the railroads decided to work together on a plan to build a new, bigger station. They cleared streets and tore down buildings in the area to make room. A small park was created where some buildings used to be.
The design by McKim, Mead & White was very grand and decorative. It was meant to show how rich Waterbury was and how important the railroads were to the city. At its busiest, as many as 66 passenger trains used Waterbury station. The architects made sure the inside and outside of the building matched, using similar materials and decorations. The vaulted ceilings inside also matched the arched windows. At night, the light reflecting off the warm colors inside, through the large arched windows, made the building look very welcoming.
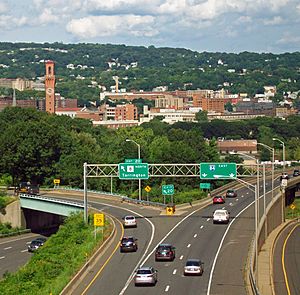
A year after construction started, the president of one of the railroads asked for a clock tower. This was because the Seth Thomas clock factory was nearby. McKim designed a tower based on the 14th-century Torre del Mangia in Siena, Italy. This clock tower became a dominant feature of the city's skyline then, and it still is today. Most travelers now arrive in Waterbury by highway instead of by train.
The completed station opened in the summer of 1909. Just as planned, it helped the neighborhood grow. A few years later, the American Brass Company, another important industry in the city, built its new headquarters across Meadow Street from the station. Its building was designed to match the station in size and materials.
The station continued to be used for train service. Trains like the New Haven's Nutmeg traveled east to Hartford and Boston until 1955. Other trains went northeast from New York City, through Waterbury, to New Britain and Hartford. The Naugatuck train and others went north to Winsted and south toward New York City. Over time, train service decreased and eventually stopped in the later part of the 20th century. The last commercial train service from the station was by the Penn Central railroad company.
In the 1970s, one of the newspapers that later became the Republican-American moved into the building. They changed the inside and outside to fit their needs. At that time, the south wing was still used by Metro-North commuter rail passengers as a waiting area. Since then, that part of the inside has been closed off, and a new platform was built. In 1973, the newspaper's publisher, William J. Pape, asked a company machinist named John A. Correia to fix the original clock tower mechanisms. These had been replaced by an electric clock in 1963. The original clock mechanism still works and is on display in the station's lobby.
 | Misty Copeland |
 | Raven Wilkinson |
 | Debra Austin |
 | Aesha Ash |


