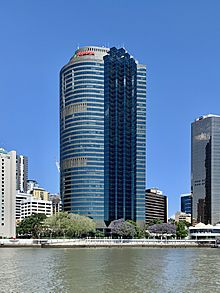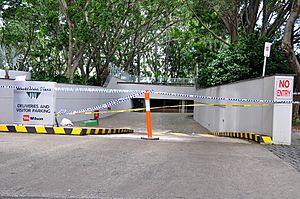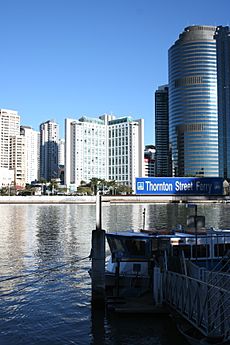Waterfront Place, Brisbane facts for kids
Quick facts for kids Waterfront Place |
|
|---|---|
 |
|
| General information | |
| Type | office |
| Location | Brisbane |
| Coordinates | 27°28′13″S 153°01′49″E / 27.470306°S 153.030329°E |
| Completed | 1989 |
| Opening | 15 February 1990 |
| Owner | Dexus Property Group & Dexus Wholesale Property Fund |
| Height | |
| Roof | 162 metres (531 ft) |
| Technical details | |
| Floor count | 40 |
| Design and construction | |
| Architect | Cameron Chisholm Nicol |
| Developer | F.A. Pidgeon & Son Pty Ltd |
| Main contractor | F.A. Pidgeon & Son Pty Ltd |
Waterfront Place is a very tall office building in the heart of Brisbane, Queensland, Australia. It stands right next to the Brisbane River at 1 Eagle Street. A famous Queensland builder and developer, F. A. Pidgeon and Son, built it. They worked with another company called Folkestone Limited. The building was finished in 1989 and is 162 metres (531 ft) tall.
The main entrance area, called the foyer, often hosts art shows. You can usually hear a grand piano playing in the mornings as people arrive for work. During the Christmas season, choirs and musicians perform Christmas music there.
Contents
Discovering Waterfront Place's Design
Waterfront Place is one of Brisbane's most famous office towers. It sits right on the edge of the Brisbane River. From its windows, you can see amazing views of the city, the river, and the Story Bridge. On clear days, you can even see the islands of Moreton Bay from the top floors.
The building is easy to reach. It's just a short walk from stops for ferries and CityCats. You can also find bus stops nearby. The beautiful City Botanic Gardens are also very close.
Who Designed and Built Waterfront Place?
The architects who designed Waterfront Place were Cameron Chisholm Nicol. The building was completed in December 1989. It was officially opened on February 15, 1990. The Honourable Wayne Goss, who was the Premier of Queensland at the time, opened it.
The land where Waterfront Place now stands was once part of Brisbane's original port. In 1888, a building called Naldham House was built there. This building was part of the original plan for Waterfront Place.
Keeping Waterfront Place Safe

In November 2007, a window pane fell from the 27th floor. It shattered on the road below, but luckily, no one was hurt. This happened because of a tiny impurity in the glass, which can make it expand and break when it gets hot.
More than 300 windows with this problem were replaced in the mid-1990s. After the 2007 event, new awnings were built over Felix Street. These awnings help catch anything that might fall. A small boat dock (marina) in the river nearby was also moved for safety.
The building's two-level car park was completely filled with water during the 2011 Brisbane flood. The whole building was closed for about a week because of this.
Inside the Office Floors
Each office floor is very large, about 1,816 to 1,867 square metres (19,550 to 20,100 sq ft). The floors are open spaces with no columns, which means more room for offices. There are ten corner offices on each floor, offering great views.
Here are some cool facts about the office floors:
- The ceilings are 2,700 millimetres (8.9 ft) high.
- The windowsills are 300 millimetres (12 in) high.
- The bathrooms have fancy granite floors and marble walls.
- Companies that rent many floors can add connecting stairs.
- There's a separate area for deliveries.
- The lighting and ceiling system uses 600 by 600 millimetres (24 in × 24 in) grids.
The building has 22 elevators! Six elevators serve each of the three main sections of floors. There are also two elevators for moving goods and two more for the underground car parks.
Waterfront Place also has special power generators. These can provide 100% backup power if the main electricity goes out. Some equipment on the roof helps with communication for the Queensland State Emergency Service.
How Waterfront Place Was Built
In 1986, Folkestone Limited joined the project with F. A. Pidgeon & Son. A Japanese company, Obayashi Corporation, became the main builder. Construction started in September 1987. It took 27 months to build, finishing on Christmas Eve in 1989.
During construction, over 600 people worked on the site. They used a lot of materials:
- 53,000 cubic metres (69,000 cu yd) of concrete.
- 9,500 panes of glass.
- 30,000 square metres (320,000 sq ft) of granite.
- 3,000 square metres (32,000 sq ft) of marble.
The office tower is the most important part of the complex. It has a unique design with curved shapes and triangular parts. This design helps to give more offices great views of the river and city. The building has 40 floors, with 36 floors that can be rented out. The main entrance area has granite floors and walls, water features, and shiny steel columns.
Who Owns Waterfront Place?
Waterfront Place has had several owners over the years.
- In December 1989, the AMP Society bought the property.
- In 2003, Ronan Property Group bought a small part (20%) from AMP.
- In 2004, Stockland and Westpac bought the building together. Later, Westpac sold its share to a Stockland fund.
- In May 2011, the Australian Government Future Fund bought half of the property.
- In June 2015, the Dexus Property Group and Dexus Wholesale Property Fund bought Waterfront Place. They also bought the Eagle Street Pier shopping area for $635 million.
Important People and Groups at Waterfront Place
Many big Australian and international companies have offices in Waterfront Place. Some very important people have also used the building. These include the 21st Governor-General of Australia, Bill Hayden. A Senator, Ron Boswell, also had an office there.
The first meeting of the Rudd Government's federal cabinet was held in the building. This happened on December 6, 2007.
 | Selma Burke |
 | Pauline Powell Burns |
 | Frederick J. Brown |
 | Robert Blackburn |


