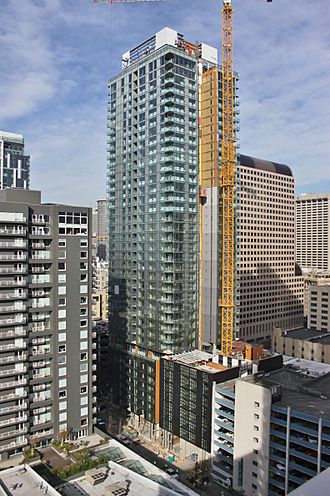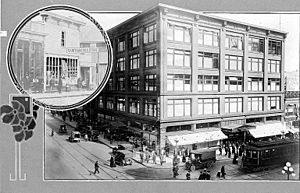West Edge Tower facts for kids
Quick facts for kids West Edge Tower |
|
|---|---|

The tower being built in October 2017, seen from the Russell Investments Center
|
|
| Former names | Candela Hotel & Residences |
| Alternative names | 2nd & Pike |
| General information | |
| Status | Complete |
| Location | 1430 2nd Avenue Seattle, Washington |
| Coordinates | 47°36′33.00″N 122°20′19.00″W / 47.6091667°N 122.3386111°W |
| Construction started | July 23, 2015 |
| Topped-out | August 2017 |
| Opened | 2018 |
| Height | 440 ft (130 m) |
| Technical details | |
| Floor count | 39 |
| Floor area | 567,403 sq ft (52,713.5 m2) |
| Grounds | 19,069 sq ft (1,771.6 m2) |
| Design and construction | |
| Architect | Tom Kundig |
| Architecture firm | Olson Kundig Architects |
| Developer | Urban Visions |
| Structural engineer | Magnusson Klemencic Associates |
| Services engineer | MacDonald-Miller Facility Solutions |
| Other designers | Ankrom Moisan Architects |
| Main contractor | Sellen Construction |
| Other information | |
| Number of units | 339 apartments |
| Parking | 244 spaces in underground garage |
The West Edge Tower, also known as 2nd & Pike, is a tall residential building in Seattle, Washington. It stands about 440-foot-tall (130 m). This 39-story tower has 339 modern apartments and shops on the ground floor.
Urban Visions developed the tower, and Tom Kundig from Olson Kundig Architects designed it. There is also a doctor's office on the 8th floor.
From 2007 to 2009, the project was called the Candela Hotel & Residences. It was planned to have both a hotel and fancy condominiums. After the hotel part was removed, the new plan for the skyscraper was approved in 2011. However, it changed again in 2013. Building work finally started in July 2015, after some issues with getting money were fixed. The building reached its full height in August 2017 and was finished in March 2018.
Contents
Building History

The place where the West Edge Tower now stands, at 2nd Avenue and Pike Street in downtown Seattle, used to be home to a big store called MacDougall & Southwick. This store closed in 1966. The five-story building was later torn down in 1971. After that, it became an open parking lot.
Early Plans for a Skyscraper
Ideas for building a skyscraper here began in 2004. A developer named Greg Smith from Urban Visions wanted to build a 27-story apartment tower. At that time, the area was only allowed to have buildings up to 11 stories tall. In 2006, the design was changed because the rules for building in downtown Seattle were updated by the Seattle City Council.
The next year, a luxury hotel company called Candela Hotels announced plans to put its main hotel in the building. This was in addition to the fancy apartments Urban Visions planned. The building was supposed to open in 2010. The design by Tom Kundig was a glass tower that got narrower in the middle. The top 13 floors were planned to stick out over the rest of the building.
Changes and Approvals
Later, Candela Hotels was no longer part of the project. In December 2009, the plan was changed to a tower with 340 apartments. The Seattle Department of Planning and Development approved this new plan on October 3, 2011.
In January 2013, with many similar apartment projects happening in Seattle, Urban Visions said they would make the building shorter, about 325 feet (99 m). They also planned to make it a mixed-use building, meaning it would have both apartments and office space. This plan to make it shorter was later dropped.
Instead, a 27-story mixed-use building was proposed the next month. This design, by Zimmer Gunsul Frasca Partnership, included a viewing deck facing Pike Place Market. People called this design a "tree tower." However, this design was also dropped.
Construction Begins
A more traditional design from Tom Kundig of Olson Kundig Architects was chosen instead. In December 2014, Urban Visions got money from a Japanese real estate company, Mitsui Fudosan. This allowed the project to finally move forward.
Building work started on July 23, 2015, with Sellen Construction as the main builder. The building reached its full height in August 2017 when the 39th floor was finished. The West Edge Tower officially opened in March 2018.
During construction, a special area was needed for building materials. This meant a protected bike lane on 2nd Avenue had to be closed. A new covered lane was put in its place, separated from the street by plastic barriers filled with water.
Images for kids
 | Kyle Baker |
 | Joseph Yoakum |
 | Laura Wheeler Waring |
 | Henry Ossawa Tanner |




