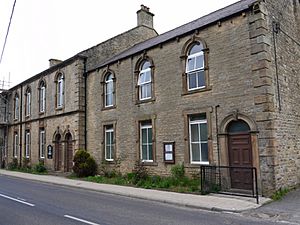Westgate Methodist Chapel facts for kids
Quick facts for kids Westgate Methodist Chapel |
|
|---|---|
 |
|
| Lua error in Module:Location_map at line 420: attempt to index field 'wikibase' (a nil value). | |
| OS grid reference | NY 905 380 |
| Location | Westgate, County Durham |
| Country | England |
| Denomination | Methodist |
| Website | Westgate Methodist Chapel |
| Architecture | |
| Functional status | Redundant |
| Heritage designation | Grade II* |
| Designated | 5 June 1987 |
| Architect(s) | George Race junior and Mr Atkinson |
| Architectural type | Chapel |
| Groundbreaking | 1871 |
| Completed | 1871 |
| Specifications | |
| Materials | Stone with slate roofs |
Westgate Methodist Chapel is a special old building. It stands on the A689 road in the village of Westgate. This village is about 5 miles (8 km) west of Stanhope in County Durham, England. The chapel is no longer used for regular services. It is now cared for by the Historic Chapels Trust. It is also a very important historical building. It is listed as a Grade II* listed building.
History of Westgate Chapel
This chapel was first built for the Primitive Methodists. The area where it stands, called Weardale, has a long history with this group. They held a big outdoor meeting here in 1823. The first chapel in Westgate village was built in 1824.
The chapel you see today was built in 1871. It was designed by George Race junior and a Mr. Atkinson. Building it cost £1,300 back then. This was a lot of money at the time. The new chapel was connected to the older one. The old chapel then became a schoolroom. The chapel stopped holding services in 2007. The Historic Chapels Trust took care of it in late 2009.
Chapel's Design and Inside Look
The chapel is made from sandstone and has Welsh slate roofs. It has two floors and five sections, called bays. There are two doors on the south side of the building. One door is on the far west side. A pair of doors is on the far east side.
The windows on the ground floor are square. The windows on the top floor have round tops. Below the lower windows are panels with words carved into them. To the east, set back a little, is the old schoolroom. It also has two floors and three bays. Its windows look like the ones on the chapel.
Inside the Chapel
Inside, the pulpit is at the west end. This is where the preacher would stand. At the east end, there is an entrance area. Two sets of stairs lead up to the gallery. The gallery goes all around the chapel. Slim cast iron columns hold up the gallery. These columns have fancy tops, like Corinthian columns. They go up to form an arcade above.
The main part of the chapel and the gallery have rows of wooden seats called pitch pine pews. The organ is above the pulpit at the west end. It was built around 1920 by Nelson & Co. of Durham. It has two manuals, which are like keyboards. In front of the pulpit is a raised platform called a dais. It is surrounded by rails, like communion rails. On each side of the dais are curved doors. These doors lead to small rooms called vestries. There is a storage room between them. The ceiling has curved edges, called coving. It has large panels. The ceiling is decorated with plaster leaves, cornices, and round shapes around the air vents.
See also
- List of chapels preserved by the Historic Chapels Trust
 | Victor J. Glover |
 | Yvonne Cagle |
 | Jeanette Epps |
 | Bernard A. Harris Jr. |

