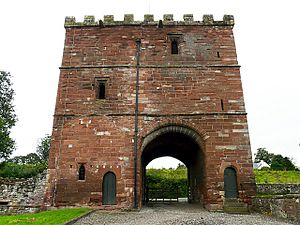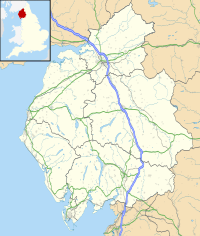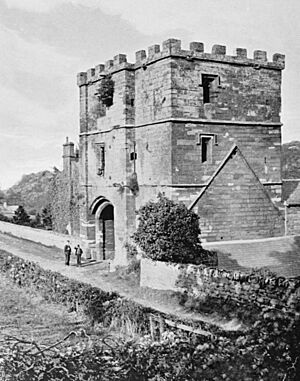Wetheral Priory Gatehouse facts for kids
Quick facts for kids Wetheral Priory Gatehouse |
|
|---|---|
| Wetheral, Cumbria, England | |

The exterior of the gatehouse
|
|
| Coordinates | 54°52′47″N 2°49′50″W / 54.87971°N 2.83069°W |
| Site information | |
| Owner | English Heritage |
| Open to the public |
Yes |
| Site history | |
| Built | 15th century |
| Materials | Red sandstone |
The Wetheral Priory Gatehouse is an amazing old stone building from the 1400s. It's located in Wetheral, Cumbria, in England. This gatehouse was once the main entrance to a priory, which is like a religious community for monks.
The priory itself was started way back in the early 1100s. The gatehouse was built much later, in the 15th century, to control who came in and out of the priory's main area. When King Henry VIII closed down all the monasteries in England around 1538, almost all of Wetheral Priory was destroyed. But luckily, the gatehouse and a small part of its wall survived!
After the priory closed, the gatehouse was used for different things. For a while, it was the home for the local priest, called a vicarage. Later, it was even used to store hay! Today, it's part of a modern farm, but it's looked after by English Heritage. You can visit it and explore this cool piece of history. The gatehouse has three floors, with a main entrance and a small room for a doorkeeper on the ground floor. The top floors had living spaces. English Heritage thinks it's the "finest medieval gatehouse in Cumbria."
The Gatehouse's Story
The Wetheral Priory Gatehouse was likely built in the 1400s. It was the main way to get into the priory's outer courtyard. Wetheral Priory was a small Benedictine monastery. It was founded by Ranulf le Meschin after the Normans took over Cumbria in the early 1100s. The main monastery that Wetheral Priory belonged to was St Mary's Abbey in York.
This priory was special because King Henry I gave it a unique right called sanctuary. This meant that criminals who could reach the church and ring its bell could find safety there.
The gatehouse was originally part of a group of buildings that lined the outer courtyard. It controlled who could enter the priory. It also showed how powerful and important the priory was. In the 1400s, the border between England and Scotland was still dangerous. Many monasteries in the area, like Wetheral, had strong defenses to protect themselves.
By the 1500s, the priory was not doing as well. Its closure happened because of the dissolution of the monasteries. This was when King Henry VIII closed down all the monasteries in England and Wales. To make the process faster, a man named Ralf Hartley was made the head of Wetheral Priory by Henry's minister, Thomas Cromwell. Royal officials visited in 1536, and the priory was finally given to the King in 1538.
The priory's belongings were sold or taken by King Henry. But the land was given to Carlisle Cathedral. Most of the priory buildings soon fell apart. However, the gatehouse became the local vicarage, which is the home of a priest. It was still in good shape and being used by the minister in 1687.
Later, the gatehouse was used as a hayloft, a place to store hay. In 1978, the government took care of it. Now, English Heritage looks after it, and it's open for everyone to visit. It's still very well preserved and is protected by UK law as a Grade I listed building. This means it's a very important historical building.
How the Gatehouse Looks
English Heritage believes this building is "the finest medieval gatehouse in Cumbria." It looks a lot like the bigger gatehouses at Thornton and Tynemouth abbeys. It's a three-story building made of red sandstone. Today, it stands at the edge of the modern Wetheral Priory Farm, which is where the old priory used to be.
The gatehouse is about 12.5 meters long and 8.9 meters wide. Inside, the floors are connected by a spiral staircase in one corner. There's also a cellar with a rounded, tunnel-like ceiling. You can still see marks on the outside walls where other buildings used to stand next to the gatehouse. The top of the gatehouse has battlements, which are the parts of a castle wall with gaps for defense.
The ground floor has a long, arched entrance passage. There's also a small room called a porters' lodge, which is about 5.3 meters by 3 meters. This was where the doorkeeper would have stayed. The first and second floors each had one large room, about 7.6 meters by 5.2 meters inside. These rooms were used as living spaces for the priory officials. They had fireplaces, toilets (called garderobes), and small sleeping areas built into the walls.
Most of the roof timbers date from between 1512 and 1536. The current roof structure was probably built around 1540. This might have been when the building was changed to be used as a vicarage (the priest's home).
To the north-east of the gatehouse, there's a 23-meter-long medieval wall made of red sandstone. It's 2.4 meters high. This wall was probably the east wall of the priory's chapter house, which was a meeting room. This old wall had four windows along it and a staircase at one end.
 | Misty Copeland |
 | Raven Wilkinson |
 | Debra Austin |
 | Aesha Ash |



