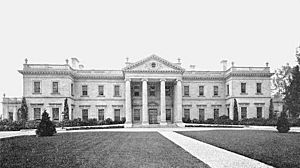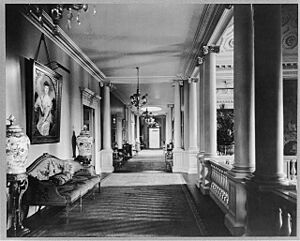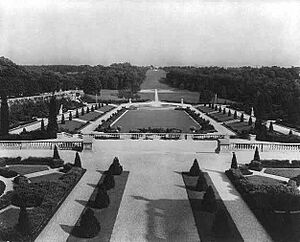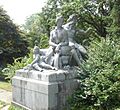Whitemarsh Hall facts for kids
Whitemarsh Hall was a giant home located on 300 acres (about 1.2 square kilometers) of land in Wyndmoor, Pennsylvania, United States. It belonged to a rich banker named Edward T. Stotesbury and his wife, Eva. A famous architect from the "Gilded Age" named Horace Trumbauer designed it. The house was finished in 1921 and torn down in 1980. Before it was destroyed, it was the third largest private home in the United States. Many people today think losing Whitemarsh Hall was a big loss for American architecture.
Even though it was called Whitemarsh Hall, the house was actually in Springfield Township. This area is next to Whitemarsh Township.
Contents
The Story of Whitemarsh Hall
Building a Grand Home
Horace Trumbauer, a talented architect, designed Whitemarsh Hall between 1916 and 1921. The house was huge, with six floors, 147 rooms, and 45 bathrooms. It covered 100,000 square feet (about 9,290 square meters)!
This amazing home was a wedding gift from Edward Stotesbury to his second wife, Eva. Building the house took longer because of World War I. The outside was mostly done by the end of the war. But the inside decorations and furniture took much longer. Many items had to come from Europe, which was still recovering from the war.
The mansion was filled with beautiful statues, paintings, and tapestries. Mr. Stotesbury had collected these items over many years. Later, he gave this collection to the Philadelphia Museum of Art. The furniture was from France and the 1700s. The floors were covered with amazing Oriental rugs. A famous art dealer named Lord Duveen helped Stotesbury choose many of these beautiful pieces.
The gardens and outdoor areas were designed by Jacques Gréber. He was a great architect who created grand gardens. Eva Stotesbury even moved into a house nearby to watch the building progress closely.
Life at the Mansion
The estate had other smaller houses and buildings. It also had four large greenhouses for growing trees and ferns. Smaller greenhouses grew many flowers. These flowers were used to decorate the house for the fancy parties the Stotesburys loved to host. More than 70 gardeners worked to keep the grounds beautiful.
Inside the house, about 40 staff members worked. Many of them traveled with the Stotesburys. They went to their Florida home, El Mirasol, in the winter. In the summer, they went to their home in Bar Harbor, Maine, called Wingwood House.
Whitemarsh Hall was also designed for Eva's two grown-up children. They had their own rooms in the house. Her son, Jimmy, often stayed there. Her daughter, Louise, visited less often.
For about nine years, the mansion was a place for many grand parties. But the parties became less frequent after the Great Depression started in 1929. They slowed down even more after 1933. This was because people criticized the Stotesburys for living in luxury. Most of the country was suffering during the depression. Also, one of Mr. Stotesbury's daughters died in 1935. This made the Stotesburys less interested in big celebrations.
Whitemarsh Hall was often called the "American Versailles." This was because of how much care was put into its gardens and the main building.
After the Stotesburys
After her husband died in 1938, Eva Stotesbury found out she didn't have as much money as she thought. Mr. Stotesbury once said it cost him over a million dollars a year to keep up the house. Because of the Great Depression, the value of Whitemarsh Hall and its fancy items dropped a lot.
Eva closed the mansion and moved to her Florida home. She gave the two-mile-long, eight-foot-tall steel fence to the War Department. It was used to make metal for 18,000 guns.
During World War II, the property was used to store art. Most of the art treasures from New York City's Metropolitan Museum of Art were kept there. People worried that the Germans might attack Manhattan. Eva Stotesbury had tried to sell the property after her husband died, but no one bought it. The property finally sold in 1943.
Changes and Demolition
Whitemarsh Hall was sold for $167,000 to Pennsalt Chemical Corporation. Today, this company is part of Total Petrochemicals USA. They turned the building into a research lab. Much of the land around the mansion was sold for new homes. These homes were built quickly after the war. Pennsalt kept the mansion and its remaining land well-maintained. They also built some new facilities on the property.
In 1963, Pennsalt (later called Pennwalt) built a new research center. They moved out of Whitemarsh Hall. The mansion was then sold to a group that invests in property. These owners tried to save or sell the mansion as it was, but they couldn't. Over the next few years, the property was neglected and damaged by vandals. So, they decided to tear it down. There were arguments about what kind of new homes to build there. This delayed the demolition for several years.
Whitemarsh Hall Today
The mansion, which was bigger than the White House in Washington, D.C., was torn down in 1980. A group of modern townhouses called Stotesbury Estates was built on the land. The huge limestone pillars from the front of the mansion were left in place. This was a way to remember the house. A large structure called a belvedere at the back of the home was also left. No homes were built exactly where the mansion stood. Its basements were simply filled in.
Small parts of the huge gardens still exist today. These include a fountain, some statues, stairs, and pieces of stone fences and walls. The two tall pillars of the estate's main gate are still standing. This gate was one mile (1.6 km) from the back of Whitemarsh Hall. It is on Douglas Road, off Willow Grove Avenue. The steel gates are gone. The gatehouse on Douglas Road, behind the main entrance pillars, also remains. It has been turned into a private home.
Images for kids
Edward T. Stotesbury
See also
 In Spanish: Whitemarsh Hall para niños
In Spanish: Whitemarsh Hall para niños
 | Delilah Pierce |
 | Gordon Parks |
 | Augusta Savage |
 | Charles Ethan Porter |







