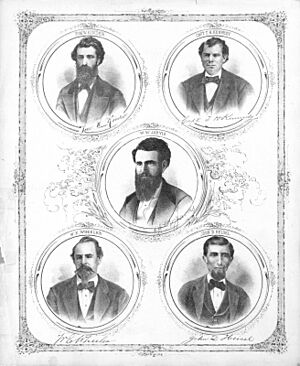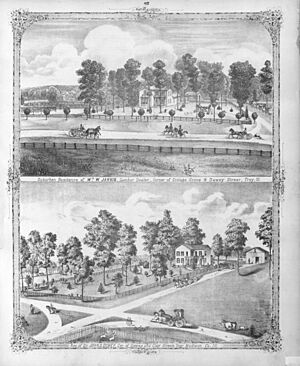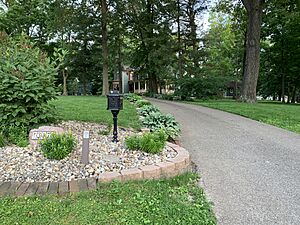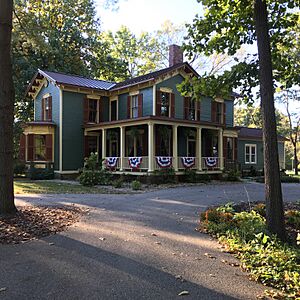William W. Jarvis House facts for kids
Quick facts for kids |
|
|
William W. Jarvis House
|
|
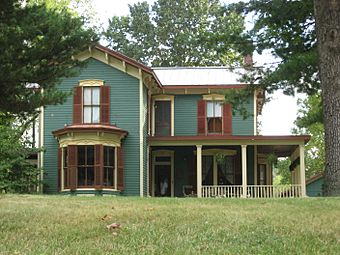 |
|
| Location | 317 E. Center St., Troy, Illinois |
|---|---|
| Area | 1.75 acres (0.71 ha) |
| Built | 1867 |
| Architectural style | Italianate |
| NRHP reference No. | 87002514 |
| Added to NRHP | February 3, 1988 |
The William W. Jarvis House is a special old house located at 317 East Center Street in Troy, Illinois. It was built way back in 1867 and has been recognized as a historic place since 1988. This means it's an important building that tells us about the past!
Contents
Who Was William W. Jarvis?
William W. Jarvis was born in Madison County, Illinois, on March 11, 1842. His family had deep roots in the area. His grandfather, John Jarvis, was one of the first people to settle in Troy and helped fight against slavery. In fact, the area where Troy is located is still named after the Jarvis family!
William built this beautiful house in 1867. He built it because he was getting married to Sarah Barnsback that same year. The house still stands on its original land, which was once a large 13-acre piece of land given by President Monroe.
William Jarvis and the Civil War
William Jarvis got a good education in Troy. When the Civil War started in 1861, he was one of the first to join the Union Army. He served in the Ninth Illinois Infantry. He fought bravely in many battles and was even wounded and captured twice. After the war, he returned home and started farming. He also began to study law.
William Jarvis's Businesses
After the war, William decided to focus on business instead of law. He opened the first lumberyard in Troy with a partner. A few years later, he bought out his partner and ran the lumberyard by himself. He also got into the livestock business. In 1885, he opened the Troy Exchange Bank. He was also one of the first commissioners for Madison County, helping to manage the area.
His Friendship with General Sherman
During the Civil War, William Jarvis met General William Tecumseh Sherman, a very famous Union general. They became good friends and wrote letters to each other often. General Sherman even visited the Jarvis home! William Jarvis named one of his sons, Willie Sherman Jarvis, after the General. This shows how close their friendship was.
Exploring the Jarvis House
Mr. Jarvis designed his home in a style called Italianate. This style was very popular in American houses between 1850 and 1880, especially in the Midwest. The Jarvis House is special because it's still in amazing condition and looks very much like it did when it was built. It's also the only house of its kind left in Troy.
The house has two stories. One part of the front sticks out, and there's a porch on the other side. A cool window area, called a bay, sticks out from the first floor. All the windows are made of a special wood called sugar pine and have decorative tops. The roof has wide overhangs and fancy decorations called brackets with turned finials.
Inside the house, the entryway has a beautiful curving staircase. It has a large, carved walnut newel post at the bottom and fancy turned spindles. The handrail is made of seven pieces of solid, hand-carved walnut!
On the first floor, there are marble fireplaces in the main rooms. The two main doors are made of solid wood and have oval, beveled glass cutouts, which were popular in the Victorian style. Above all the doors, there are small windows called transom windows. There's even a hidden narrow stairway that used to lead to the maid's room upstairs. The formal dining room has a unique floor made of alternating strips of oak and walnut wood. Many of the light fixtures are the original gas lights that were later changed to electricity.
Over the years, William Jarvis made some changes to the house to make more space for his growing family. Since he owned the lumberyard, he had access to the best materials, so these changes blended in perfectly. Later owners also added a small addition to the back and a separate garage, which also match the original house.
The yard around the house is full of trees, especially black walnut and white oak. There are also many other unique trees because a past owner loved plants.
William W. Jarvis lived in the house until he passed away in 1927. His daughter, Bessie Jarvis Keller, then lived there. The house stayed in the Jarvis family for almost 100 years! The current owners are only the third family to own the home outside of the Jarvis family.
Why the Jarvis House is Important
The William W. Jarvis House was added to the National Register of Historic Places on February 3, 1988. This means it's officially recognized as a place important to history. It has also received an Art & Architecture Plaque from the Historic National Road and has been recognized by the Troy Historical Society.
- Illustrated Encyclopedia & Atlas Map of Madison County, Ill. (1873). St. Louis, MO: Brink, McCormick, & Co.
- Norton, W.T., Flagg, Hon. N.G., & Hoerner, J.S. (1912). Centennial History of Madison County, Ill., and Its People, 1812-1912—Vol. I.
 | Selma Burke |
 | Pauline Powell Burns |
 | Frederick J. Brown |
 | Robert Blackburn |




