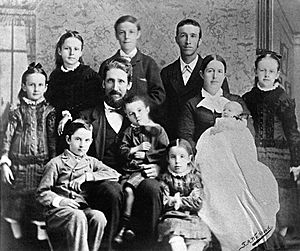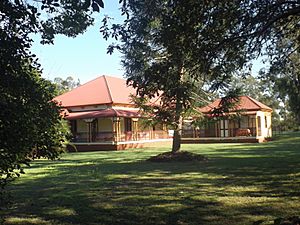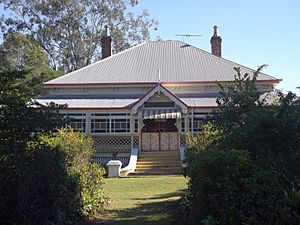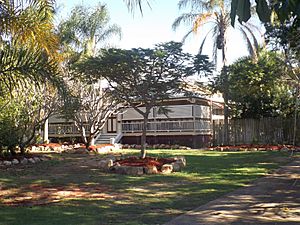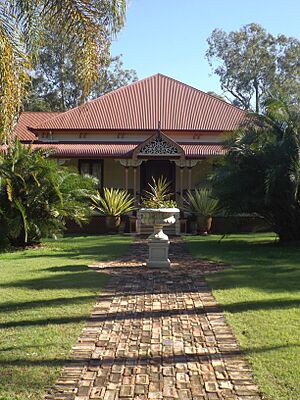Wright Family Houses facts for kids
Quick facts for kids Wright Family Houses |
|
|---|---|
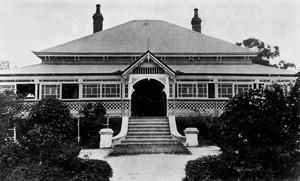
Oaklands, 1919
|
|
| Location | 98/100/106 Mt Crosby Road, Tivoli, City of Ipswich, Queensland, Australia |
| Design period | 1870s - 1890s (late 19th century) |
| Built | c. 1898 - |
| Built for | John and Elizabeth Wright |
| Official name: Wright Family Houses, Oaklands (100 Mt Crosby Road) | |
| Type | state heritage (landscape, built) |
| Designated | 30 January 2004 |
| Reference no. | 601898 |
| Significant period | 1890s-1910s (fabric, historical) |
| Significant components | office/administration building, kitchen/kitchen house, garden/grounds, garden edging/balustrades/planter boxes, trees/plantings, residential accommodation - main house, garden - layout, pathway/walkway |
| Lua error in Module:Location_map at line 420: attempt to index field 'wikibase' (a nil value). | |
The Wright Family Houses are a group of three historic homes in Tivoli, Australia. They are located at 98, 100, and 106 Mt Crosby Road. These houses were built starting around 1898 for the Wright family.
The house at 100 Mt Crosby Road is called Oaklands. The house at 106 Mt Crosby Road is known as Wrightlands. These homes are important because they show how families lived and worked in Queensland a long time ago. They were added to the Queensland Heritage Register on January 30, 2004.
Contents
A Look Back: The Wright Family Story
The three Wright family houses were built between about 1898 and 1903. They were made for John and Elizabeth Wright and their family. These homes are all timber houses and are located next to each other.
The land where the houses stand was first bought in 1864. It was part of a larger piece of land owned by Josiah Bowring Sloman. He was a part-owner of a newspaper called the Queensland Times. For about 30 years, the land remained empty. Then, in the mid-1890s, it was divided into smaller blocks.
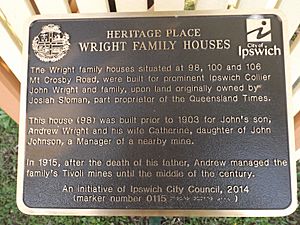
In 1894, Elizabeth Ann Wright bought the land for the houses at 98 and 106 Mt Crosby Road. Five years later, she also bought the land for the main family home, Oaklands, at 100 Mt Crosby Road.
John Wright's Journey
John Wright was born in Ireland in 1837. He married Elizabeth in 1862. They came to Australia in 1867. John moved to Ipswich to find work. His wife and children stayed in Brisbane for a short time.
In the 1860s, Ipswich was growing with many businesses and industries. Coal mining was a big industry there. John Wright came from a family of mine owners in Ireland. He had worked in his father's mine for years. This experience helped him get a job at the Old Tivoli Pit.
In 1873, John Wright started his own mine, called Perseverance Mine. He got help from a coal dealer named John Blond. Over the years, John Wright's mining business grew. He opened more mines in places like Tivoli, Purga, and Walloon.
The family faced challenges, like when the Eclipse mine was damaged in the 1893 floods, which also affected some family members. But the Wrights kept their business strong. John's younger sons, Andrew and John, later became mine managers. The Wrights became the biggest producers of coke in Queensland. They supplied coal to many important places, including the Queensland Railway.
Family Life in Tivoli
John Wright lived in Tivoli until he passed away in 1915. He loved his local area very much. People described him as a quiet and humble man. He and his wife supported many local charities. They even helped start a Sunday school in the area.
The Wrights also owned a lot of land in the North Ipswich area. By the early 1900s, they owned several properties. But they liked the blocks on Mt Crosby Road the most for their family homes.
We don't have an exact date for when Oaklands (100 Mt Crosby Road) was built. But we know it existed by January 1898. A newspaper called The Queenslander described it as "one of the nattiest villas in North Ipswich." The other two houses, at 98 and 106 Mt Crosby Road, were likely built by 1903. They were probably for John Wright junior and Andrew Wright.
These three houses show how well coal miners in Ipswich could do in the late 1800s. They also remind us of how families used to live very close together. The Wrights were a very close family.
Elizabeth Ann Wright owned Oaklands until she died in 1920. After that, her youngest daughter, Elizabeth Ann Barbet, became the owner. Later, in 1926, the property went to Benjamin Morgan. He was a close friend of the Wright family. The Morgan family still owns Oaklands today.
The house at 98 Mt Crosby Road was owned by Elizabeth Ann Wright until 1915. Then it went to Andrew Wright. His wife, Catherine Wright, owned it from 1931 to 1953. Since then, it has had several different owners.
Wrightson, at 106 Mt Crosby Road, was owned by Elizabeth Ann Wright until 1911. Then it went to John Wright junior. After his father died in 1915, John Wright junior moved away. He went to manage the family's mines in another region. But Wrightson remained his property until 1924. Since then, it has had five different owners. The house has been updated recently.
What the Houses Look Like
The Wright Family Houses are on large blocks of land along Mt Crosby Road in Tivoli. They are north of the Ipswich city center. Each block is long and narrow at the front. The land goes down a hill towards a small creek. This is where the Perseverance Mine was located. All three houses are set far back from the road. They are made of timber and have a square shape.
House at 98 Mt Crosby Road
This house has a pyramid-shaped roof made of corrugated iron. The front porch has been removed. But part of the side porch on the south side is still there. It has pretty iron lace railings and decorative posts. The iron lace is similar to the older Oaklands house. The decorative pieces on the posts are like those on Wrightson.
The walls facing the old front porch are made of vertical timber boards. Inside, there are five bedrooms, a sleepout, a study, and a formal living room. The living room has a fireplace with marble and tiles. There is also a dining room, a living room, and a kitchen. A small building next to the house might have been an office.
Oaklands at 100 Mt Crosby Road
Oaklands is surrounded by a beautiful, old garden. It shows how gardens were designed a long time ago. There are several large fig trees in the front yard. Old tiled edges still line the front path to the main door.
The house has a pyramid-shaped roof made of corrugated iron. Two brick chimneys rise above the roof. There are decorative brackets under the roof edges on all sides of the house. A porch wraps around three sides of the house. The back part of the porch has been enclosed and made bigger.
The front of the house has a decorative timber design. The porch has been enclosed with sliding windows that have colored glass. The original cast iron railings on the porch are still there.
Wrightson at 106 Mt Crosby Road
The path to Wrightson is lined with garden beds. These gardens still show some of the original design. They help hide the front of the house from the road. The garden has many old pine and conifer trees in the front yard. A timber fence is at the front of the property. A wire fence is on the sides.
There is a driveway from Mt Crosby Road to a garage on the north side. The north side of the property is next to Tivoli State School. Oaklands is next to the south side of Wrightson. The original timber posts holding up the house have been replaced with concrete ones. The space under the house is covered with timber battens.
The house is made of timber. Its outside walls are covered with 6-inch (150 mm) wide timber boards. The main roof is pyramid-shaped and made of corrugated iron. It has two brick chimneys. The stepped porch has a rounded roof. You get to the porch by a short set of timber stairs. The decorative timber design above the stairs has a sunray pattern. This pattern is also on the porch posts. It was a common design in Ireland.
The front walls inside are made of vertical timber boards. Wooden railings enclose the porch. Lattice panels have been added to the front porch sections. The north side of the house has old sliding and fixed windows with colored glass. At the back of the house, there is a new covered patio area and a pool. A separate garage is also on the north side.
The old front door has a cast iron knocker and a central doorknob. It opens into a short hallway. Two rooms open off this hallway. Both rooms have French doors that open onto the front porch. The room on the left has a sliding door to an area with two bathrooms and storage. This area was created by enclosing the south porch.
At the end of the hallway, a glass timber door leads to the living room. This room has a white marble fireplace. To the right of the living room is a bedroom with French doors. These doors open to an enclosed part of the porch. You can get from the living room to the kitchen through a doorway. The kitchen has its original brick fireplace. The back part of the house seems to be an addition from the 1900s. It is now used as a laundry, dining room, and storage. The inside of the house has been updated a lot, especially in the back and kitchen. The original finishes on the wood and floors have been removed.
All the floors in the house are timber. All the walls are covered with vertical timber boards. Most ceilings are also covered with vertical timber boards. The dining room ceiling looks like it is made of pressed metal. All rooms have high picture rails. The hallway and living room have special skirting boards. Other rooms have plain skirting boards.
Why These Houses Are Important
The Wright Family Houses were added to the Queensland Heritage Register on January 30, 2004. They are important for several reasons:
- Showing Queensland's History: These houses help us understand how Queensland's history unfolded. They show how much wealth and success came from the coal mining industry in Ipswich in the late 1800s. As Ipswich grew into a rich business and industry center, building these three houses showed that people could achieve higher social and financial status. The houses connect us to the area's mining past.
- Showing Special Features: The Wright family houses are good examples of a certain type of historic place. They show the main features of homes built during that time for successful mining families.
- Adding to the Beauty of Ipswich: These houses are also important because they look good and add to the historic feel of Ipswich. Ipswich has many old and important buildings. These houses are a key landmark in the area. Their connection as a group of family homes makes them even more special.
 | John T. Biggers |
 | Thomas Blackshear |
 | Mark Bradford |
 | Beverly Buchanan |


