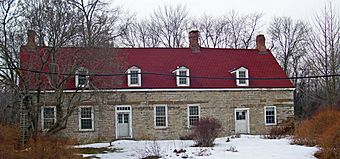Wynkoop House facts for kids
Quick facts for kids |
|
|
Wynkoop House
|
|

Front (east) elevation of house, 2007
|
|
| Location | Saugerties, NY |
|---|---|
| Nearest city | Kingston |
| Area | 3 acres (1.2 ha) |
| Built | c. 1740 |
| Architectural style | Dutch Colonial |
| NRHP reference No. | 84003237 |
| Added to NRHP | 1984 |
The Wynkoop House is a historic stone house in Saugerties, New York. It sits near New York State Route 32. Dutch settlers built the house around 1740. It was later updated.
This house shows many features of Dutch stone houses. These types of homes were common in Ulster County, New York in the 1700s. The Wynkoop family lived there until the early 1900s. In 1984, it was added to the National Register of Historic Places. This list includes important historical sites.
Contents
What Does the Wynkoop House Look Like?
The Wynkoop House is a rectangular stone building. It has one and a half stories. The roof has gables, which are the triangular parts at the ends. There are chimneys on both ends of the house. Small windows stick out from the front roof.
Inside the Wynkoop House
The oldest part of the house is on the north side. It has one room with exposed wooden beams. Many original wooden details are still there. This includes special crown molding above a door.
A wide hallway connects the old part to a newer section. This newer part has several smaller rooms. The fireplaces in this section still have their original mantels. The second floor has been changed over time. It now has bedrooms.
Outbuildings on the Property
The house sits on a three-acre plot of land. There are two other buildings on the property. These are a modern metal barn and a separate garage. These newer buildings are not considered part of the historic listing. An old photo from the late 1800s shows a carriage house nearby.
History of the Wynkoop House
The Wynkoop family came to America in 1667. Cornelius Wynkoop settled in Hurley, New York. His family later moved to Saugerties. The land where the house stands was first given to Richard Hays and George Mealls in 1688.
Someone from the Wynkoop family built the house. However, it is not clear which family member built it. Most old stone houses in Ulster County have a stone with the builder's initials. This house does not have one.
When Was the House Built?
There is a stone in the back wall that says "1740." But these date stones are not always exact for old Ulster County homes. Other clues suggest the larger part of the house was added later. The smaller northern section was likely built around 1740. A map from 1763 shows the house. This is the earliest known record of it.
The longer part of the house was added in the late 1700s. Its balanced look and dormer windows show a Georgian style. This style was popular at the time. Stones above the windows have dates from the 1790s.
Later Changes and Preservation Efforts
The top floor was updated in the 1920s. It got new decorations like wainscoting. The Wynkoop family lived in the house and kept it well preserved for many years. Later owners also tried to keep its original look.
In the early 2000s, an owner wanted to tear down the house. They said it was in bad shape. They planned to build an office complex and clear the surrounding trees. But local groups worked to stop this. They prevented the town from giving the needed permits. The Ulster County Genealogical Society even wanted to use the house as its library.
Why is the Wynkoop House Important?
The fact that the house is made of stone is very important. Dutch settlers in New York lived under English rule after 1674. But they wanted to keep their own culture. They often spoke Dutch and built stone houses. They followed their old building traditions. They did this throughout the 1700s, even after America became independent.
The Wynkoop House is a great example of a Dutch stone house. It has special features unique to Ulster County. For example, it has gabled roof ends. In other areas, people preferred different roof styles. The outside of the house uses local limestone. Inside, the crown molding and exposed floorboards are also common in the region.
The house looks balanced even after being made three times bigger. This suggests it was planned to be expanded that way. The front and back of the house look almost the same. This might mean the old road, Kings Highway, once ran behind the house. It was later moved to the front.
Later in the 1700s, younger Dutch descendants saw stone houses as old-fashioned. They often changed them to look more modern. The Georgian style and dormer windows added later show this effort.
 | Janet Taylor Pickett |
 | Synthia Saint James |
 | Howardena Pindell |
 | Faith Ringgold |

