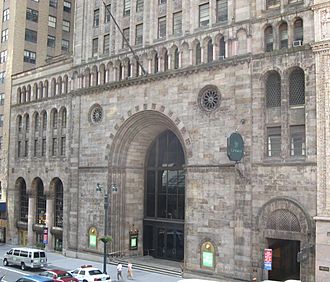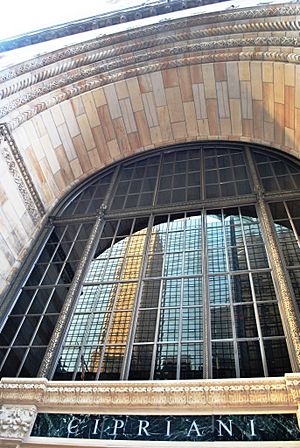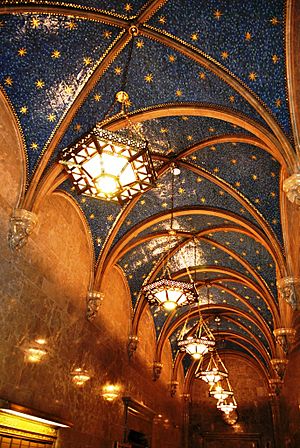110 East 42nd Street facts for kids
Quick facts for kids 110 East 42nd Street |
|
|---|---|
 |
|
| Alternative names | Bowery Savings Bank Building |
| General information | |
| Type | Office |
| Architectural style | Italian Romanesque Revival style |
| Location | 110 East 42nd Street, Murray Hill, Manhattan, New York |
| Coordinates | 40°45′05″N 73°58′37″W / 40.75139°N 73.97694°W |
| Construction started | 1921 |
| Completed | 1923 |
| Owner | SL Green |
| Height | |
| Architectural | 237 ft (72 m) |
| Roof | 237 ft (72 m) |
| Technical details | |
| Floor count | 18 |
| Design and construction | |
| Architecture firm | York and Sawyer |
| Developer | Bowery Savings Bank |
| Main contractor | |
| Designated: | September 17, 1996 |
| Reference #: | 1912, 1913 |
| References | |
| 110 East 42nd Street at Emporis | |
110 East 42nd Street, also known as the Bowery Savings Bank Building, is an 18-story office building in Midtown Manhattan, New York City. It stands on the south side of 42nd Street. The building is directly across from Grand Central Terminal and is located between the Pershing Square Building and the Chanin Building. It was built for the Bowery Savings Bank as a new branch.
The building was designed in the Italian Romanesque Revival style by the firm York and Sawyer. It is part of "Terminal City", a group of buildings above the underground train tracks near Grand Central. The building uses "air rights" over these tracks. It is also built right above the New York City Subway's Grand Central–42nd Street station.
Construction of 110 East 42nd Street began in 1921 and finished in 1923. An extra section was added between 1931 and 1933. Today, it is still used as a bank and office building. In 1996, its outside walls (facade) and main lobby became official New York City landmarks.
Contents
Building Design
The building was designed by the company York & Sawyer in the Italian Romanesque Revival style. This style looks a lot like old Roman buildings. The design of this building is similar to the Pershing Square Building next door, which York & Sawyer also helped design.
How the Building Looks
The building's outside is split into three main parts: the base, the middle tower, and the top floors. It has cool features like arches and decorative ledges called cornices. Different materials and colors were used. For example, there are pink granite columns, green marble panels, and a red tiled roof. The building also has carvings of birds, animals, and human shapes.
The front of the building on 42nd Street is mostly made of Ohio sandstone. It also has pink granite columns and green marble panels. The back of the building on 41st Street uses sandstone on the first floor and light brown bricks above.
The Base
On the 42nd Street side, the first four floors form the base. There's a huge round-arched entrance that takes up most of this section. This big arch leads into the main banking room. Inside the arch, there's a large window above the main doors.
To the right of the main arch (if you're looking from 42nd Street), a smaller arch leads to the office part of the building. This entrance also connects to the New York City Subway's Grand Central–42nd Street station. Above this smaller arch, you can see the words "The Bowery Savings Bank Building".
To the left is a six-story addition, built in 1933, sometimes called "The Chapel". It has three arches on its lower floors. Above these arches, there's a message carved into the stone: "A Mutual Institution Chartered 1834 To Serve Those Who Save".
The base on the 41st Street side also has a large arch with doors and a big window. This side also has a driveway that leads to an underground parking garage.
The Tower
Above the four-story base on 42nd Street, the 5th to 13th floors make up the tower. These floors have vertical lines and windows that make the building look tall. There are five sections, each with two windows on every floor. Decorative ledges are found above the 14th and 17th floors. The 17th floor has round-arched windows, and the 18th floor has four windows with three panes each. A flagpole sticks out from the center of the tower on the fifth floor.
On the 41st Street side, the building rises nine stories. Then, it steps back about 22-foot (6.7 m), and the rest of the tower rises behind this setback to the 17th floor. This side also has vertical lines and windows, with five sections, each having two windows per floor.
Inside the First Floor
The first floor has three parts: an elevator area on the west, a large banking room in the middle, and the smaller "Chapel" section on the east. The main banking room is huge, measuring 80 feet (24 m) wide and 197.5 feet (60.2 m) long, with a 65-foot ([convert: unknown unit]) ceiling. The New York Times once called it one of the biggest banking rooms in New York City.
The banking room uses marble, limestone, sandstone, and bronze screens. It looks a bit like an old Roman church. The walls and columns are made of different materials like marble, limestone, and plaster. You can also see various designs on the walls, ceiling, and columns.
You can enter the banking room from the main arches on 41st and 42nd Streets. There are also entrances from the office building's lobby and the elevator areas. In the middle of the room is a marble counter where bank tellers used to work. The floor has marble tile patterns. A wooden staircase in one corner leads to the basement.
The ceiling of the banking room is supported by strong steel beams. Six large chandeliers hang from the ceiling, lighting up the grand space.
The "Chapel" annex is next to the banking room's northern part. It connects through two large openings in the wall. Its design is similar to the banking room, with limestone and sandstone walls. It has its own chandeliers and decorative patterns on the ceiling and walls.
The area to the west of the main banking room is 20 feet (6.1 m) wide and 197.5 feet (60.2 m) long. It includes the entrance lobby for the offices and the elevators. This lobby has a staircase that goes down to the New York City Subway's Grand Central–42nd Street station. The elevator doors have cool bronze designs.
Building History
The Land It Sits On
After the underground Grand Central Terminal was finished in 1913, the areas around it grew very quickly. Land prices went up a lot. The spot where 110 East 42nd Street now stands was once home to the Grand Union Hotel.
In 1913, plans were made to build subway platforms for the IRT Lexington Avenue Line (4 5 6 <6> trains) right under the hotel. The city bought the hotel land in 1914 to build the subway station. The plan was to build a 25-story building above the station to help pay for it. Even though a new rule in 1916 required buildings to have setbacks (steps back from the street) to let in more light, the plans for this building followed older rules that didn't require them.
The subway station opened in 1918, but the land above it wasn't built on right away. In 1920, an investor named Henry Mandel bought the land. By 1923, this part of 42nd Street was so important that it was called "Little Wall Street".
Planning and Building
The Bowery Savings Bank, which was located downtown, wanted to open a branch uptown. In 1920, they decided to look for a new spot. They found the land on 42nd Street, but building only a bank there would be too expensive. So, they decided to build an office building with a bank inside.
In 1921, Henry Mandel sold the eastern half of the old Grand Union Hotel site to the Bowery Savings Bank. This is where 110 East 42nd Street would be built. The building was designed by York and Sawyer, who had designed many bank buildings before. William Louis Ayres was the main architect for this project.
Construction officially started in July 1921. By the time the new bank branch opened in 1923, the Bowery Savings Bank had 155,000 customer accounts. Just before the opening, $202 million in deposits was moved from the old branch to the new one using 14 armored cars and 100 armed police officers! On its first day, 2,500 new accounts were opened at the 110 East 42nd Street branch. The presence of this new bank helped make 42nd Street known as "Little Wall Street."
Some changes were made to the building in 1927, like adding a clock and revolving doors. In 1931, a six-story addition called "The Chapel" was planned and finished by 1933.
Later Years
In 1951, some marble columns on the fifth floor were replaced with granite ones. In 1956, the windows and entrance of the annex were updated. A plaque was put outside the building in 1957, calling it an unofficial "landmark." The large screen above the 42nd Street archway was replaced with a glass window in 1962.
In 1991, the Bowery Savings Bank was bought by another company. In 1995, Greenpoint Bank took over the banking spaces. The building became an official New York City landmark in 1996.
SL Green bought the building in 1998. They updated the lobby and replaced the elevators. The large banking room on the ground floor was turned into a Cipriani restaurant and event space in 1999. Also, as Grand Central Terminal was renovated in the late 1990s, more large companies started renting office space in 110 East 42nd Street.
The area around Grand Central, including 110 East 42nd Street, had special "air rights" that allowed for very tall buildings. In 2014, some of 110 East 42nd Street's unused air rights were transferred to One Vanderbilt, a very tall skyscraper built a block away.
Images for kids
See also
 In Spanish: 110 East 42nd Street para niños
In Spanish: 110 East 42nd Street para niños
 | Delilah Pierce |
 | Gordon Parks |
 | Augusta Savage |
 | Charles Ethan Porter |




