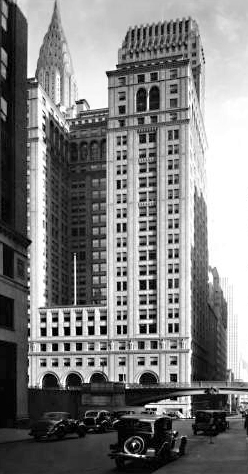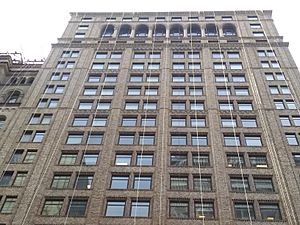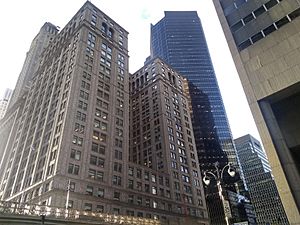Pershing Square Building facts for kids
Quick facts for kids Pershing Square Building |
|
|---|---|

The Pershing Square Building in 1936,
looking east from 41st Street |
|
| General information | |
| Type | Office |
| Architectural style | Romanesque Revival |
| Location | 100 East 42nd Street Midtown Manhattan, New York |
| Coordinates | 40°45′06″N 73°58′39″W / 40.75167°N 73.97750°W |
| Construction started | 1921 |
| Completed | 1923 |
| Owner | SL Green |
| Height | |
| Architectural | 363 ft (111 m) |
| Roof | 329 ft (100 m) |
| Technical details | |
| Floor count | 24 |
| Design and construction | |
| Architect | John Sloan |
| Architecture firm | Sloan & Robertson York and Sawyer |
| Developer | Henry Mandel |
| Main contractor | |
| Designated: | November 22, 2016 |
| Reference #: | 2556 |
The Pershing Square Building is a tall office building in Midtown Manhattan, New York City. It is also known as 125 Park Avenue or 100 East 42nd Street. This 25-story building stands on the east side of Park Avenue. It is located between 41st and 42nd streets. The building is right across from Grand Central Terminal. It is also next to another building, 110 East 42nd Street.
The Pershing Square Building was designed in the Romanesque Revival style. This style looks back to old Roman buildings. The architects were Sloan & Robertson and York and Sawyer. The building is part of "Terminal City". This is a group of buildings built above the underground train tracks near Grand Central. The building uses "air rights," which means it builds in the space above the tracks. It is also directly above the New York City Subway's Grand Central–42nd Street station.
The Pershing Square Building and 110 East 42nd Street were built where the Grand Union Hotel once stood. Construction began in 1921 and finished in 1923. Over the years, the Pershing Square Building has had several owners. In 2010, SL Green Realty bought the building. In 2016, it was named a New York City designated landmark. This means it is a special historic building.
Contents
Building Design
The Pershing Square Building was designed in the Romanesque Revival style. The architectural firms Sloan & Robertson and York & Sawyer worked together. The building looks similar to 110 East 42nd Street next door. York & Sawyer also designed that building.
Building Shape
The first plan for the Pershing Square Building was a U-shaped tower. This tower would sit on top of a five-story rectangular base. This design was common for New York City skyscrapers before 1916. The original idea included shops and restaurants on the first floor and in the basement.
The design was later changed to match the nearby 110 East 42nd Street. The building now has a square base that is seven stories tall. The lowest three floors have large, decorative arches. Above the seventh floor, the tower continues in a U-shape all the way to the top. The second floor was designed to be very tall, about 30 feet high. It was meant to be used as a banking hall. The 20 floors above it were for offices. The wall between the Pershing Square Building and 110 East 42nd Street was made of hollow tiles. This was because a heavy brick wall would have been too much for the foundation.
The top floors also had a special design. This was to follow rules set by the city. For example, the decorative ledge at the top, called a cornice, could not stick out too far. So, the design included special brickwork and a two-story attic set back from the main building. The 24th-floor attic is set back about 7 feet. It has a hip roof. There are also smaller, gable-roofed sections on the 25th floor. These are located at 41st and 42nd Streets. The red-tiled roofs of the attics looked like "a villa on the hilltop."
Outside Look
The outside of the building, called the facade, is covered in beige brick. It has fancy decorations made by the Atlantic Terra Cotta Company. The building's color is similar to 110 East 42nd Street. That building has tan-gray stone. Both buildings also have similar arches and vertical strips.
The Pershing Square Building was one of the first skyscrapers to use brick for decoration. The city's building department even wrote a special report about its unique facade. The decorated terracotta tiles were made to look like rough brick. Their colors were described as "a soft gray fire-flashed with golden brown." This color mix made the building look harmonious.
Many decorations are found at the base of the building. This is especially true around the banking area on the second floor. These decorations include columns with carvings of dolphins, shields, and eagles. One figure on the fifth floor shows a Roman "peace commissioner." He holds a caduceus, a symbol of peace, and a cornucopia, which means good things to come.
Subway Entrance
The New York City Subway's Grand Central–42nd Street station is right under the northwest corner of the building. This station serves the 4 5 6 <6>, 7 <7>, and S trains subway lines. Inside the Pershing Square Building, two staircases lead directly down to the subway station.
Building History
The Building's Location
After the Grand Central Terminal was finished in 1913, the area around it grew very fast. This made land prices go up a lot. Other important buildings, like the Helmsley Building and the Grand Central Palace, were built nearby. By 1920, this area was called "a great civic centre" by The New York Times.
In 1913, agreements were made to build more subway lines. A new subway platform for the IRT Lexington Avenue Line (4 5 6 <6> trains) was planned to go under the building site. At that time, the Grand Union Hotel was on this site. The city took over the hotel's land in 1914. This process is called eminent domain, where the government takes private land for public use. It cost $3.5 million to take the hotel's land. To help pay for the subway station, the city allowed a 25-story building to be built above it. By 1915, the site was dug out for the new building. Even though a new rule in 1916 required buildings to have setbacks (steps back from the street) for light, this building's plans followed older rules.
The subway station opened in 1918, but the building site stayed empty for a while. In 1919, the area was renamed Pershing Square. This honored World War I general John J. Pershing. There was an idea to build a "Victory Hall" memorial there. But Fiorello H. La Guardia, a city leader, was against it. The city tried to sell the land in 1920 for $2.8 million, but no one wanted to buy it. Then, in July 1920, a group of investors led by Henry Mandel offered $2.9 million. The city accepted their offer.
Planning and Building
By September 1920, Henry Mandel had started the Pershing Square Building Corporation. He was the main owner. In January 1921, his company officially owned the land. There were rules about building a subway entrance and limits on the building's height and weight. Mandel then sold the eastern half of the land to the Bowery Savings Bank. This part became the 110 East 42nd Street building. The two buildings were designed to connect in some ways. They even shared a very tall wall between them.
Mandel hired architect John Sloan to design the building. Sloan's first plans in May 1921 did not include setbacks. This went against the new 1916 zoning rules. The Fifth Avenue Association complained, but Sloan said setbacks would be unsafe and too costly. The city's Board of Standards and Appeals (BSA) agreed with Sloan. They said the building's foundation was started before the new rules. So, the Pershing Square Building was one of the last tall buildings built without setbacks after the 1916 rules.
In September 1921, York and Sawyer became the main architects for the building. Sloan received $10,000 for his original drawings. York & Sawyer were also designing the building next door. By October, the plans were ready, and construction was about to begin. In April 1922, a company loaned $6 million for the building. By then, the digging was almost done. John York asked Sloan to stay on the project. Sloan later sued York & Sawyer because he felt he wasn't paid enough. In 1928, he received another $14,260. Sloan later partnered with Thomas Markoe Robertson. Together, they designed the Pershing Square Building and other famous New York City buildings like the Chanin Building and Graybar Building.
Later Years
When the Pershing Square Building was finished in 1923, many businesses wanted to rent space there. In 1924, Pacific Bank rented space and added a mezzanine (a floor between two main floors). In 1925, there was a lawsuit about who owned the building's stock. The court decided against the person who filed the lawsuit.
The building was renamed the Continental Can Building in 1945. This happened when the American Can Company rented the top two floors. This name was changed back in 1970. The next year, the building was sold to Prudential Financial. In 1977, Prudential sold it to an investor from West Germany for $24 million. After 1994, the building was sold many times. SL Green, the current owner, bought it in 2010.
The Pershing Square Building has been renovated several times. In the 1990s and 2000s, the upper floors' brickwork and windows were replaced. The ground floor entrances were updated. The lobby was also renovated in 2006–2008. On November 22, 2016, the Pershing Square Building and ten other buildings nearby were named historic landmarks.
Who Used the Building
In January 1923, a newspaper said that 60% of the Pershing Square Building was already rented. This was even before it was fully finished. Early renters included International Paper and the Royal Baking Powder Company. The architects York & Sawyer also had their offices there. Pacific Bank rented the second-floor banking area in 1924. Lawyers, real estate agents, and insurance companies also rented space.
The Pershing Square Building was a hub for transportation companies. In 1929, the Baltimore and Ohio Railroad used it as a waiting room for intercity buses. Several airlines also rented space, such as American Airlines, Trans-Canada Air Lines, and Northwest Airlines. In 1972, Manhattan Air Terminal, Inc. opened an airline ticket office in the building. They sold tickets for many different airlines.
Many tenants stayed in the Pershing Square Building for a long time. Pacific Bank was there from 1924. American Maize Products Company moved in during 1929. The advertising company of William Esty rented an entire floor in 1930. The main offices of American Airlines rented four floors in 1943. From 1945 to 1970, the building was named after the American Can Company. They used the 24th and 25th floors.
The electronics company Philips started using space in the 1950s. They still had offices there in 2016. Other recent companies include Pandora Media and Robert Half International. In 1998, Canon USA's MCS Business Solutions moved its main office to 125 Park Avenue. The furniture company Haworth moved into the building in 2007. They took over the old banking floor and airline ticket office.
See also
 In Spanish: Pershing Square Building para niños
In Spanish: Pershing Square Building para niños
 | Isaac Myers |
 | D. Hamilton Jackson |
 | A. Philip Randolph |



