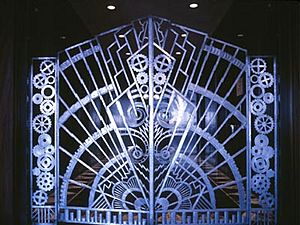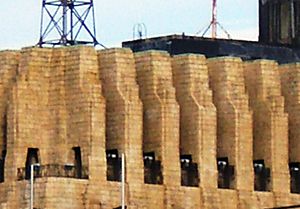Chanin Building facts for kids
|
Chanin Building
|
|
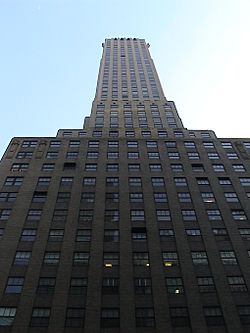
(2003)
|
|
| Location | 122 East 42nd Street Manhattan, New York |
|---|---|
| Built | 1927–1929 |
| Architect | Sloan & Robertson Rene Chambellan |
| Architectural style | Art Deco |
| NRHP reference No. | 80002676 |
Quick facts for kids Significant dates |
|
| Added to NRHP | April 23, 1980 |
The Chanin Building is a tall, 56-story office skyscraper in Midtown Manhattan in New York City. It is also known as 122 East 42nd Street. You can find it at the corner of 42nd Street and Lexington Avenue. It's very close to Grand Central Terminal. The building is named after Irwin S. Chanin, who was the person who developed it.
The building was designed by Sloan & Robertson in the Art Deco style. This style was popular in the 1920s and 1930s. The building has cool sculptures by Rene Paul Chambellan. Its outside is made of brick and terracotta. The Chanin Building is about 680 feet (210 m) tall. Its roof is 649-foot-tall (198 m) high, with a 31-foot (9.4 m) spire on top. The building has many "setbacks," which are parts that step back from the street. This was done to follow a city rule from 1916.
The Chanin Building was built between 1927 and 1929. It was one of the last empty spots near Grand Central Terminal. When it first opened, almost all its offices were rented. It was the third-tallest building in New York City at that time. Over the years, the top floors had a movie theater, a viewing deck, and a radio station. The lower floors were used for offices and even a bus station. The building became a New York City landmark in 1978. It was added to the National Register of Historic Places in 1980.
Contents
Where is the Chanin Building located?
The Chanin Building is at 122 East 42nd Street. It is in the Midtown and Murray Hill areas of Manhattan, New York City. It is surrounded by Lexington Avenue to the east, 42nd Street to the north, and 41st Street to the south. The land it sits on is 125 feet (38 m) long on 42nd Street. It is 175 feet (53 m) long on 41st Street. It measures 197.5 feet (60.2 m) along Lexington Avenue.
The building is part of the Terminal City area. This area grew up around Grand Central Terminal. The Grand Hyatt New York hotel is across 42nd Street. The Socony–Mobil Building is across Lexington Avenue. The famous Chrysler Building is diagonally across both streets.
What does the Chanin Building look like?
The Chanin Building was designed by Sloan & Robertson. It shows off the Art Deco style. The outside of the building looks simple. But the inside has lots of fancy decorations. The building is 649 feet (198 m) tall to its roof. It reaches 680 feet (210 m) if you include its spire. The way the Chanin Building was shaped influenced other skyscrapers in New York City.
How does the building's shape change?
The Chanin Building has many setbacks. These are parts of the building that step back as it goes higher. This makes the top look like a "toothed" peak. City rules from 1916 required these setbacks. This meant the building had to be designed in large sections, not just flat sides.
The lowest four floors cover the entire piece of land. Then, from the fifth to the 17th floors, the eastern side steps back. The floors above that form a jagged "pyramid" shape. There are more setbacks above the 17th, 30th, and 52nd floors.
What is the outside of the building made of?
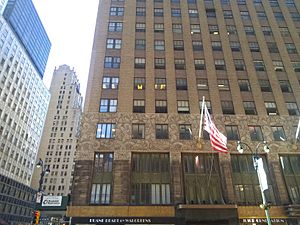
The Chanin Building is covered with light brown brick, limestone, and terracotta. It also has bronze, marble, and special colored glass decorations. The bottom of the building has black Belgian marble around the shop windows. These windows are made of plate glass.
Above the windows, there is a bronze frieze. A frieze is a decorated band. This one shows scenes of evolution, from tiny organisms to bigger plants and animals. Another terracotta frieze runs along the lower outside. It has cool zigzags and curvy leaves. A bas-relief (a type of sculpture) by Edward Trumbull wraps around the building. It is also in the Art Deco style.
The upper parts of the building are simpler. The second and third floors have bronze-framed windows. Bronze Art Deco panels are between these floors. Vertical piers made of limestone separate each window group. These piers have fancy tops called capitals. The fourth floor has decorated terracotta panels with plant designs. These designs are typical of the Art Deco style.
The building also has buttresses. These are supports on the fifth and sixth floors of the Lexington Avenue side. There are also buttresses at the corners of the 30th through 49th floors. The very top of the building has abstract patterns.
When it was new, 212 fake candles lit up the top of the Chanin Building. These lights were very bright. They were meant to show off the building's details. This was a common feature of the Art Deco style. On clear nights, you could see them from over 40 miles (64 km) away! The lights were made less bright later on.
What special features does the Chanin Building have inside?
The inside of the building was mostly designed by Rene Paul Chambellan and Jacques Delamarre. Chambellan was good at making architectural sculptures. Delamarre worked for the Chanin Company.
The Lobby
You can get into the lobby from 42nd and 41st Streets. There is also a side entrance from Lexington Avenue. The lobby is decorated in a "modern" style. It is themed around "The City of Opportunity." Eight bronze sculptures by Chambellan are above fancy bronze radiator grilles. These grilles show four types of physical and mental life.
The bronze decorations continue on the floor, mailboxes, and elevator doors. This brings the Art Deco style from the outside into the lobby. The lobby also has terrazzo floors with bronze designs. The walls are made of tan marble.
Marble stairs lead down to the basement. From there, you can connect to Grand Central Terminal. You can also reach the New York City Subway's Grand Central–42nd Street station. Inside the building, there are 21 fast passenger elevators. They are split into three groups. There is also one service elevator. When the building first opened, the first floor, mezzanine, and second floor were used by banks and other businesses.
The lobby used to be a fancy bus terminal. The Baltimore and Ohio Railroad ran it. It had marble surfaces, waiting rooms, and ticket offices. Buses would drive onto a spinning platform inside the terminal. Passengers would get on one side and get off on the other. The bus terminal closed in 1958.
The Upper Floors
Floors three through 48 are mostly office spaces for rent. The 49th and 50th floors held the Chanin brothers' meeting room and offices. When it was first finished, the 50th floor also had a small movie theater. This was later changed into offices for the Chanin Organization. The floors above were also offices for the Chanin Organization. They even had an Art Deco restroom that was called "America's finest bathroom." Irwin Chanin's offices on the 52nd floor had special bronze gates. These were designed by Chambellan.
When the building opened, it was a major landmark in the city. It had an outdoor viewing deck on the 54th floor. After World War II, it was one of only three outdoor observatories in New York City. The others were at 30 Rockefeller Plaza and the Empire State Building. The Chanin Building only charged 25 cents to get in. It was not as famous as the other two. Later, other buildings became taller than the Chanin Building. So, the observation deck closed in the mid-20th century.
The very top of the building was used for broadcasting. Radio station WQXR-FM started broadcasting from there on December 15, 1941. In 1965, the transmitter moved to the Empire State Building.
What is the history of the Chanin Building?
The completion of the underground Grand Central Terminal in 1913 led to many new buildings being built nearby. Property prices also went up. The Helmsley Building and the Grand Central Palace were built. By 1920, this area was called "a great civic centre" by The New York Times. One spot that was still empty was the Manhattan Storage Warehouse. This warehouse was built in 1882. It stood where the Chanin Building is now.
Irwin Chanin was an American architect and real estate developer. He designed several Art Deco towers and Broadway theaters. He and his brother Henry I. Chanin started building in Manhattan in 1924. They built and ran many theaters and other entertainment places. These included the Roxy Theatre and the Hotel Lincoln.
How was the Chanin Building planned and built?
The first idea for a skyscraper on the Chanin Building site was in 1925. A developer wanted to build a 35-story skyscraper. The Chanin brothers took over a 105-year lease for the land in August 1926. They first thought about building a large, square 45-story tower.
The Chanin brothers were mostly known for their work in theaters. When they started clearing the site in 1927, many people wondered if they were builders or just theater owners trying something new. The old warehouse was hard to clear. Its 5-foot-thick (1.5 m) walls were made to protect against theft and fire. It took many truckloads to remove all the brick, metal, and earth.
The official plans for the Chanin Building were filed in June 1927. By then, 60% of the warehouse was gone. Sloan & Robertson were hired to design the building. They had also designed other nearby buildings.
Once the foundation was ready, the first steel columns were put in place in January 1928. Irwin S. Chanin himself drove in the first rivet. The steel frame weighed about 15,000 short tons (13,000 long tons). It was held together by 1.5 million rivets and 160,000 bolts. Many people would stop to watch the building being built. The steel frame was finished by June of that year. Two gold rivets were driven into the frame on July 2 to celebrate this. The building had its "topping out" ceremony in August 1928. This means the highest beam was placed.
How was the Chanin Building used?
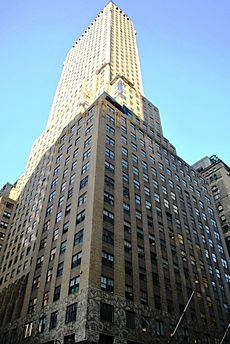
The building was officially finished on January 23, 1929. This was exactly one year after the first rivet was put in. It opened on January 29. The cost was about $12-14 million. Mayor Jimmy Walker attended an informal opening. The Chanin Building became the first big skyscraper in Terminal City. It was the third-tallest building in New York City at the time. Only the Woolworth Building and the Metropolitan Life Insurance Company Tower were taller. The Chanin Building had more floors than the Woolworth, even though it was 112 feet (34 m) shorter.
Other buildings, like the Chrysler Building, soon became taller. But Irwin Chanin focused on getting tenants. He wanted to offer an "efficient, up-to-date" building.
When it opened, the Chanin Building was almost completely rented. By September 1929, 92% of the offices were rented. In 1930, The New York Times said that 95% of the building's 710,000 square feet (66,000 m2) was used by 9,000 workers. The lobby space was first used by the Baltimore and Ohio Railroad's bus terminal. It also had ticket offices and waiting rooms. The office space was rented by companies like Kimberly-Clark and Fairchild Aircraft. The Chanin company used all the space above the 50th floor. A bank and a restaurant also opened in the building. Even during the Great Depression, offices continued to be rented.
The Chanin Building was named a city landmark in 1978. It was added to the National Register of Historic Places in 1980. By the 1990s, Stanley Stahl owned the building. Today, tenants include the Apple Bank for Savings and the International Rescue Committee.
Images for kids
-
Lower section of the facade, as seen from across 42nd Street; the Socony–Mobil Building is visible at left
-
Viewed from beside the Chrysler Building, on the opposite corner of Lexington Avenue and 42nd Street
See also
 In Spanish: Chanin Building para niños
In Spanish: Chanin Building para niños
 | Tommie Smith |
 | Simone Manuel |
 | Shani Davis |
 | Simone Biles |
 | Alice Coachman |


