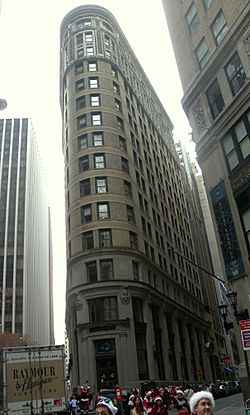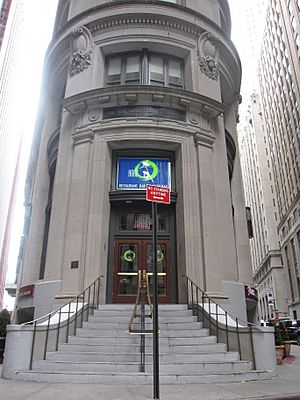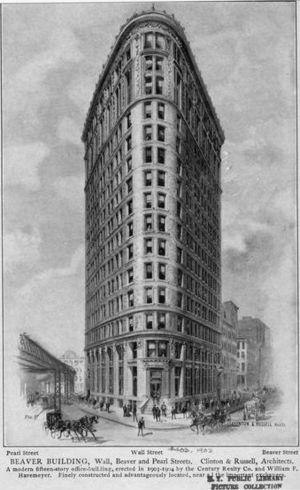1 Wall Street Court facts for kids
Quick facts for kids 1 Wall Street Court |
|
|---|---|

Looking west from Wall Street
|
|
| Former names |
|
| General information | |
| Status | Complete |
| Type | Skyscraper |
| Architectural style | Renaissance |
| Classification | Condominiums |
| Location | Financial District (Manhattan) |
| Address | 82–92 Beaver Street (at Pearl Street) |
| Town or city | New York City |
| Country | United States |
| Coordinates | 40°42′19″N 74°00′30″W / 40.70528°N 74.00833°W |
| Construction started | June 1903 |
| Completed | October 1904 |
| Renovated | 2006 |
| Cost | $600,000 (1904) equivalent to $19,542,222 in 2022 |
| Height | |
| Roof | 205 feet (62 m) |
| Technical details | |
| Floor count | 15 |
| Lifts/elevators | 4 |
| Design and construction | |
| Architecture firm | Clinton and Russell |
| Known for | Former headquarters of the New York Cocoa Exchange |
|
Beaver Building
|
|
|
U.S. Historic district
Contributing property |
|
| Part of | Wall Street Historic District (ID07000063) |
| NRHP reference No. | 05000668 |
| Significant dates | |
| Added to NRHP | July 6, 2005 |
1 Wall Street Court is a tall building in the Financial District of New York City. It is also known as the Beaver Building and the Cocoa Exchange. This 15-story building was finished in 1904. It was designed by Clinton and Russell in a style called Renaissance Revival. You can find it where Wall, Pearl, and Beaver Streets meet.
The building has a unique shape, like a flatiron. This is because it sits on a very sharp corner where Pearl and Beaver Streets come together. The building's design has three main parts, much like a column: a base, a middle section (shaft), and a top part (capital). The base is made of stone. The middle section has stripes of light brown and tan bricks. The top part is decorated with colorful terracotta in cool geometric shapes. Look closely at the main entrance, and you'll see carvings of beavers. These carvings are a nod to the building's first name, the Beaver Building. The building's structure is made of strong steel.
The Beaver Building was built between 1903 and 1904. It was meant to be rented out to different businesses. From 1904 to 1921, the Munson Steamship Line had its main offices here. They even owned the building for a while, from 1919 to 1937. Another important tenant was the New York Cocoa Exchange, which used the building from 1931 to 1972. Over the years, the shops on the ground floor and the offices inside were changed a lot. Big updates happened in 1937 and again in the mid-1980s. In 2006, 1 Wall Street Court was turned into a residential building with condominium apartments.
The building is considered very important for its history and design. In 1995, the New York City Landmarks Preservation Commission named it a city landmark. It was also added to the National Register of Historic Places (NRHP) in 2005. It's part of a larger historic area called the Wall Street Historic District, which was created in 2007.
Contents
Location of 1 Wall Street Court
1 Wall Street Court is located in the Financial District of Lower Manhattan. It takes up most of the block. The streets around it are Hanover Street to the west, Pearl Street to the southeast, and Beaver Street to the north. The building faces east towards a five-way intersection of Pearl, Beaver, and Wall Streets.
The property is about 122 feet (37 m) long on Beaver Street and 136 feet (41 m) long on Pearl Street. It's only 20 feet (6.1 m) wide at the Wall Street intersection. The whole area it covers is about 9,300 square feet (860 m2). There's also a smaller four-story building next to it at 80 Beaver Street. This narrow shape of the land comes from the old street plan of the Financial District. This plan was set up when New York City was still a Dutch colony called New Amsterdam. The land where the building stands was once owned by the famous pirate William Kidd. Other buildings nearby include the Wall and Hanover Building and 20 Exchange Place.
Building Design
The building was designed by Clinton and Russell in the Renaissance Revival style. It stands 205 feet (62 m) tall and has 15 stories, plus a basement that is partly above ground. 1 Wall Street Court is one of the few buildings in Lower Manhattan shaped like a flatiron. However, other buildings like the Flatiron Building at 23rd Street are more famous for this shape.
Outside Look
The outside of 1 Wall Street Court is divided into three main parts, like a classic column: a base, a shaft (middle), and a capital (top). The two main sides, on Pearl and Beaver Streets, meet at a rounded corner on Wall Street. Windows are grouped into sections called "bays." There are six bays on both Pearl and Beaver Streets, and three on the rounded corner. Most bays have two windows per floor above the second story. The back of the building, facing west, is a simple brick wall with windows. A fire escape on the Pearl Street side was removed in the early 2000s.
The first three stories form the base. They are covered with strong stone like granite and limestone. At the main corner, where Beaver, Wall, and Pearl Streets meet, there's a rounded entrance leading to the first floor. Above this door, a sign once read "THE NEW YORK COCOA EXCHANGE inc." Other entrances were on the west side, originally leading to the elevators. The Pearl Street entrance has revolving doors under a cover. The Beaver Street entrance has a carved triangle shape (pediment) with beavers and the words "munson line building." The first-story windows are extra tall, showing that there's a mezzanine (a partial floor) inside. Above the second story, you can see decorative carvings of beaver heads. A decorative ledge (cornice) is found above the third story.
The middle nine stories are the shaft. They have alternating stripes of light brown and tan bricks. The windows are framed with shiny green terracotta tiles. The top three stories form the capital. They are decorated with colorful terracotta tiles in green, cream, and reddish-brown. The windows here are grouped in pairs. The very top of the building has another terracotta cornice. It used to have copper decorations, but these were removed after 1940. The roof is flat and has a skylight and some heating and cooling equipment.
Inside Features
The inside of 1 Wall Street Court is built with a strong steel frame. The floors and walls are made of fireproof brick. When it was first built, all the wood inside was covered with fireproof materials. The floors in the hallways were made of mosaic and marble, while the office floors were cement. The building has four elevators on its west side. There's also a fire escape staircase with marble steps in the northwest corner. The building originally had large boilers to create steam for electricity.
The total inside space is about 90,000 square feet (8,400 m2). The first floor and mezzanine were planned for banks, and the basement for restaurants. The basement still has restaurants today. The first floor is about 4 feet (1.2 m) above street level and includes lobbies, shops, and elevator access. The main lobby on Pearl Street and a service lobby on Beaver Street are connected by a hallway with four elevators. The main shop area is entered through the corner entrance, which has a wooden entry area and a revolving door. The elevator lobby has a curved ceiling, wood-paneled walls, and mirrored surfaces. The mezzanine is a U-shaped space above part of the first floor, reached by stairs.
For its first 100 years, the second floor was used for offices. A typical floor would have an elevator area, a hallway, and offices on both sides of the hallway. The hallways originally had mosaic and marble floors. Glass panels used to separate the offices from the hallways before a big renovation in 1937. All the offices had windows, which was unusual for such a large building. One magazine even said it had "a larger window area relative to floor space than in any other office building in the city." Later renovations changed the floors, walls, and doors. By 2006, the office spaces were turned into 126 condominium apartments.
Building History
How it Was Built
In the late 1800s, builders started putting up many tall office buildings in New York City. This was especially true in Lower Manhattan, where there wasn't much land available. One company, Century Realty Company, hired Clinton and Russell in 1903 to design a new building on a narrow piece of land at Beaver and Pearl Streets. The Remington Construction Company was hired to build it. The project was expected to cost $600,000.
Work on the building began in June 1903. The building's ownership was given to the Beaver and Wall Street Corporation the next month. During construction, some workers went on strike. The construction company had to hire other workers to finish the job. The building was completed in October 1904. The first plans showed that the first floor had a wall separating two commercial spaces.
Munson Line Uses the Building
The Munson Line, a company that operated steamships from the United States to the Caribbean and South America, moved its offices into the Beaver Building in May 1904. In 1905, the building was sold to the Hoffman family for $1.25 million. This was a big deal because it was one of the first times a downtown skyscraper was bought with cash in many years.
The Munson Steamship Line bought the Beaver Building in July 1919. At that time, the building was thought to be worth $1.5 million. The Beaver Building was meant to be the main office for the Munson Line, so they renamed it the Beaver-Munson Building. Soon after, the company announced plans for an even taller building, the 25-story Munson Building at 67 Wall Street. When the new Munson Building opened in 1921, it became the main headquarters. However, the Munson Line still owned the Beaver Building. Other businesses, mostly involved in shipping and trade, continued to rent space there. But by the 1930s, many of these businesses moved out. The Munson Line itself faced money problems.
Cocoa Exchange Uses the Building
In April 1931, the New York Cocoa Exchange moved into the Beaver-Munson Building. At that time, it was the largest cocoa market in the world. By 1937, the company that owned the building had a large amount of money it needed to pay back. The Beaver Building was then sold in an auction. The Bowery Savings Bank bought it for $500,000 in April 1937.
The New York Cocoa Exchange rented more space in the Beaver Building in June 1937. As part of this deal, the Bowery Savings Bank hired architects to make the mezzanine larger for the Cocoa Exchange. This increased their space from 2,300 square feet (210 m2) to 5,600 square feet (520 m2). In October 1937, the bank announced plans to renovate the building. They planned to spend a lot of money to update the electrical, heating, and plumbing systems. The outside of the building would also be cleaned. Inside, new automatic elevators were installed, and the office layouts were changed.
The Bowery Savings Bank sold the Beaver Building in 1944 to an investor named Jerome Greene. The building was sold again in 1951 to a group of investors. At that time, a restaurant and the Cocoa Exchange were renting space there. The lobby was renovated again in 1952. The Cocoa Exchange moved out of the building in 1972.
Recent History
In January 1985, a British company called London & Leeds bought the Beaver Building. At that time, about 70 percent of the building was empty. After buying it, London & Leeds renamed it One Wall Street Court. They renovated the inside, updating the lobby, elevators, and heating and cooling systems. They also made improvements to the outside, adding new windows and cleaning the stone.
In 1994, a company called Cocoa Partners bought the building. After the Cocoa Exchange moved out, a large shop called J&R Discount Cigars used the commercial space until 2002. By mid-2004, 1 Wall Street Court was being changed into a residential building. This change was finished around 2006. The building now has 126 residential apartments. A sushi restaurant also opened on the ground floor. The building was used for outside shots of the Continental Hotel in the 2014 movie John Wick.
See also
 In Spanish: 1 Wall Street Court para niños
In Spanish: 1 Wall Street Court para niños



