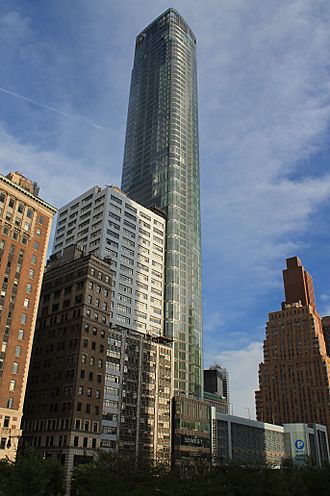50 West Street facts for kids
Quick facts for kids 50 West Street |
|
|---|---|

Seen from the Rector Street pedestrian bridge across West Street in April 2017.
|
|
| General information | |
| Status | Complete |
| Type |
|
| Location | 50 West Street |
| Coordinates | 40°42′29″N 74°00′54″W / 40.70801°N 74.01505°W |
| Groundbreaking | June 23, 2008 |
| Construction started | Fall 2008 |
| Topped-out | October 23, 2016 |
| Completed | 2018 |
| Cost | $600 million |
| Height | |
| Architectural | 778 ft (237 m) |
| Tip | 778 ft (237 m) |
| Observatory | 734 ft (224 m) |
| Technical details | |
| Floor count | 65 |
| Floor area | 53,883 m2 (580,000 sq ft) |
| Design and construction | |
| Architect | Murphy/Jahn Architects |
| Developer | Time Equities Inc. |
| Structural engineer | DeSimone Consulting Engineers |
| Main contractor | Hunter Roberts Construction Group |
50 West Street is a very tall building in Lower Manhattan, New York City. It has 64 floors and stands about 778 feet (237 meters) high. This building is special because it has both shops and homes inside. It was built by a company called Time Equities Inc. There are 191 homes, called condominiums, in the tower.
Contents
Where is 50 West Street Located?
The building is at 50 West Street. It is in an area called the Financial District. This neighborhood is at the very bottom tip of Manhattan in New York City. The Financial District is a busy place where many businesses and offices are located.
How the Building Looks: Architecture
A famous architect named Helmut Jahn designed 50 West Street. He is known for creating other amazing buildings like the Messeturm in Germany. The tower has a unique curved glass design. This design helps give people inside amazing views of New York Harbor.
The building also uses smart, eco-friendly technology. This helps it get a special "Gold LEED" rating. LEED stands for Leadership in Energy and Environmental Design. It means the building is good for the environment. Some of its green features include a green roof and water-saving toilets. It also has smart systems to control energy use.
About 3,000 glass panels were used to build it. Each panel can weigh up to 1,900 pounds (860 kg). They are framed with aluminum and strong stainless steel. Five hundred of these glass panels are curved. Curved glass costs a lot more than flat glass. The architect, Helmut Jahn, said that no other building uses so much curved glass from top to bottom.
The bottom part of the building curves outwards. This makes the building look even taller. It also creates more space for a walkway nearby. Inside the homes at 50 West Street, a designer named Thomas Juul-Hansen created beautiful and spacious rooms.
Building the Tower: Construction
The company Time Equities bought the land at 50 West Street in 1983. In 2007, they showed their plans for the skyscraper. The city approved the plans later that year. At first, some people were against the project. This was because the tower did not include money for affordable housing. But later, an agreement was made. The company gave $5 million to help. Part of this money went to a local school, P.S./I.S. 89, for a computer program.
Two old buildings were on the site. One was a 13-story building from 1912. These buildings were taken down in late 2007 and early 2008. Construction started in June 2008. But work stopped later that year because of a big financial crisis. The developer waited for better times to continue.
In 2011, they got new building permits. The original plan was to have a hotel on the first 14 floors. But this idea was changed to retail shops instead. After Hurricane Sandy hit in 2012, the builders made the building safer from floods. They raised the ground floor and added special floodgates at the entrances. They also moved important equipment to higher floors.
In 2013, the developer got a large loan to restart work. They also raised more money from other companies. Construction began again after a five-year break. In December 2013, a special website for 50 West Street was launched. It showed new pictures and the amazing views from the tower. From the south side, you can see famous places like Governors Island, the Statue of Liberty, and Ellis Island.
Sales for the homes started in spring 2014. The building was finished in 2016. People started moving in during 2017. The building's marketing campaign, "Defy the Laws of Luxury," won two awards in 2016-2017.
What's Inside: Amenities
The building has 191 homes. They range from one to four bedrooms. Some homes even have two floors or very tall living rooms. There are also two very fancy penthouses at the top. The prices for available homes range from about $1.9 million to over $22 million.
Four floors of the building are just for fun and relaxation. These floors have many cool features:
- A water club with a swimming pool, sauna, steam room, and hot tub.
- A fitness room for exercise.
- A comfortable lounge with sofas.
- A private screening room to watch movies.
- A children's playroom.
- A game room.
- A kitchen and dining room for special events.
- A library.
- An outdoor dining terrace.
The building also has a special outdoor observation deck on the 64th floor. It is about 734 feet (224 meters) high. From here, you can use special binoculars to see far away. There are also barbecue areas and private dining spots.
See also
 In Spanish: 50 West Street para niños
In Spanish: 50 West Street para niños
 | Victor J. Glover |
 | Yvonne Cagle |
 | Jeanette Epps |
 | Bernard A. Harris Jr. |

