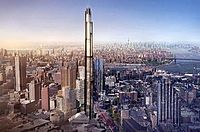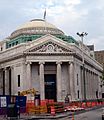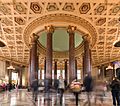9 DeKalb Avenue facts for kids
Quick facts for kids 9 DeKalb Avenue |
|
|---|---|

A rendering of the under-construction skyscraper
|
|
| Alternative names | 340 Flatbush Avenue Extension |
| General information | |
| Status | Under construction |
| Type | Mixed-use |
| Location | 9 DeKalb Avenue |
| Coordinates | 40°41′25″N 73°58′56″W / 40.69028°N 73.98222°W |
| Construction started | 2018 |
| Estimated completion | 2022 |
| Height | |
| Roof | 1,099 feet (335 m) |
| Technical details | |
| Floor count | 73 |
| Floor area | 555,734 sq ft (51,600 m2) |
| Design and construction | |
| Architect | SHoP Architects Mowbray and Uffinger designed the original structure |
| Developer | JDS Development |
9 DeKalb Avenue is a super tall building being built in Downtown Brooklyn, New York City. It was first called 340 Flatbush Avenue Extension. When it's finished, it will be the tallest building in New York City outside Manhattan. It will also be the first super tall building in Brooklyn.
Contents
Where is 9 DeKalb Avenue?
This new building is in Downtown Brooklyn. It is close to other tall buildings like AVA DoBro and 388 Bridge Street. These buildings used to be the tallest in Brooklyn. But then The Hub became taller in 2017. The new 9 DeKalb Avenue building will be almost twice as tall as AVA DoBro and 388 Bridge. It is also near the three towers of City Point.
What Does 9 DeKalb Avenue Look Like?
This building will be used for many things, like homes and shops. It will include the old Dime Savings Bank of New York building at its bottom. This bank building was designed in a classic style called Classical Revival.
The inside of the bank is very special. It has large, shiny "Mercury-head dimes" on the walls. There are also twelve red marble columns that hold up a round room called a rotunda. These cool features were added in 1931-32. The bank building became a special New York City Landmark in 1994.
The main tower of 9 DeKalb Avenue will be covered in stone, bronze, and stainless steel. The architects, SHoP Architects, got ideas from the old Dime Savings Bank. The tall lines on the new building will look like the columns of the bank.
9 DeKalb Avenue will have about 150 apartments that people can buy. It will also have 425 apartments for rent. These homes will cover a large area, about 466,000 square feet. There will also be about 140,000 square feet of space for businesses. The old Dime Savings Bank will become fancy shops. It might also be an entrance to the new building. The fifth floor will have an outdoor area for people to use.
How 9 DeKalb Avenue Was Built
The Dime Savings Bank Building was first built between 1906 and 1908. It was designed by Mowbray and Uffinger. Later, it was made much bigger in 1931-32. For a while, JPMorgan Chase owned it and used it as a bank.
In 2004, New York City made changes to the rules for Downtown Brooklyn. This allowed many new offices and shops to be built, like those at City Point. The bank building was later sold for $90 million. It was first offered for sale in late 2014.
Planning the Skyscraper
JDS Development and Joseph Chetrit's Chetrit Group bought the land in late 2015. At first, they wanted to buy the building where Junior's, a famous cheesecake restaurant, was located. They wanted to use the space above it. But Alan Rosen, the owner of Junior's, said no to their offers.
Plans for the new building were first made in mid-2014. They showed a 70-story building, about 775 feet tall. SHoP Architects also designed these first plans. This building is the third time JDS and SHoP have worked together. They also built 111 West 57th Street and American Copper Buildings.
In December 2015, a company called Fortress Investment Group gave JDS and Chetrit Group $115 million. This money helped them buy the land and pay off some debt for the Dime Bank property. In early 2016, new plans came out. The building was a little taller, and there was less space for shops. The changes to the old Dime Savings Bank were approved in April 2016. This meant the new building could go ahead. The changes included taking away parts that weren't original and fixing the marble and copper on the bank.
Building the Tower
In February 2017, Bank OZK and Melody Finance gave $135 million to help start the project. This money replaced earlier loans. JDS also put in an extra $60 million in August 2018. This made them the full owners of the project. Construction started in mid-2018.
By November 2020, the building was still being built. The main concrete part had reached 28 stories high.
Images for kids
See also
 In Spanish: The Brooklyn Tower para niños
In Spanish: The Brooklyn Tower para niños
 | Janet Taylor Pickett |
 | Synthia Saint James |
 | Howardena Pindell |
 | Faith Ringgold |





