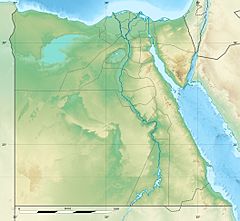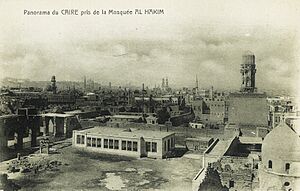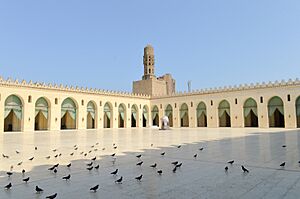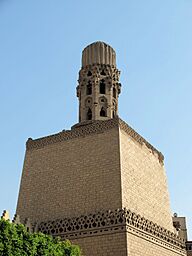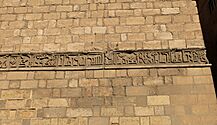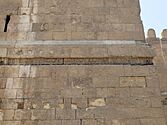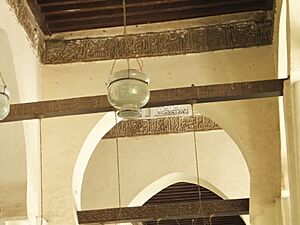Al-Hakim Mosque facts for kids
Quick facts for kids
Al-Hakim Mosque
|
|
|---|---|
|
مسجد الحاكم
Masjid al-Ḥākim |
|
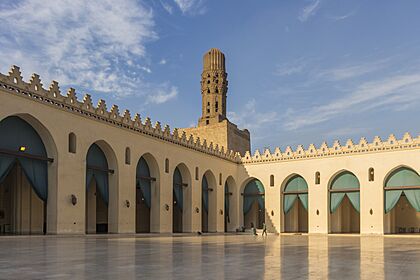
Interior courtyard of the mosque
|
|
| Religion | |
| Affiliation | Islam |
| Sect | Shia |
| Region | Cairo |
| Status | Active |
| Location | |
| Location | Muizz Street |
| Country | Egypt |
| Architecture | |
| Architectural type | mosque |
| Architectural style | Fatimid |
| Founder | Al-Aziz Billah, Al-Hakim bi-Amr Allah |
| Groundbreaking | 990 CE |
| Completed | 1013 CE |
| Specifications | |
| Dome(s) | 1 |
| Minaret(s) | 2 |
The Al-Hakim Mosque (Arabic: مسجد الحاكم, romanized: Masjid al-Ḥākim) is a famous old mosque in Cairo, Egypt. It is also known as Al-Anwar, which means 'the Illuminated'. The mosque is named after al-Ḥākim bi-Amr Allāh, who was the 6th Fatimid ruler and an important religious leader.
Building the mosque started in 990 CE by Caliph al-ʿAziz, al-Ḥākim's father. It was finished in 1013 CE by al-Ḥākim himself, which is why it carries his name.
You can find the mosque in Islamic Cairo, on the east side of al-Muʿizz Street. It is just south of Bab al-Futuh, one of the old city gates. Over many centuries, the mosque was often left uncared for and used for different things. It even became a ruin. But in 1980, it was fully restored and rebuilt by the Dawoodi Bohra community. Now, it is open again for religious use.
Contents
History of the Al-Hakim Mosque
How the Fatimids Built and Changed It
The construction of the mosque began in 990 CE under the 5th Fatimid ruler, al-ʿAziz Billah. The first Friday prayers were held there a year later, even though the building was not yet complete. This suggests that the main prayer area was built first.
His son, al-Ḥākim bi-Amr Allāh, continued the work in 1002–1003. In 1010, the mosque's tall towers, called minarets, were changed. Large square walls were built around them, hiding much of the original towers.
The mosque was officially opened in 1013 CE. When it was finished, it measured 120 meters by 113 meters. This made it more than twice the size of the al-Azhar Mosque. Al-Hakim spent a lot of money on building and furnishing it. The mosque was also called al-Anwar ('the Illuminated'), just like the earlier al-Azhar Mosque.
Originally, the mosque stood outside Cairo's city walls. But in 1087, when the city walls were rebuilt and made larger, the northern part of the mosque became part of the new city wall. This section was located between the new gates of Bab al-Futuh and Bab al-Nasr.
What Happened After the Fatimid Era
In 1303, during the Mamluk period, a big earthquake damaged the mosque. It was later repaired by Sultan Baybars II al-Jashankir. At this time, the mosque was also used to teach different types of Islamic law. In 1360, Sultan Hasan restored it again.
For many centuries, the inside of the mosque fell into disrepair. It was only used as a mosque sometimes. At different times, it served as a prison for crusaders and a stable for horses. Napoleon even used it as a fortress. In 1890, it became an Islamic arts museum. Later, in the 20th century, it was used as a boys' school.
The Big Restoration in the 1900s
In 1980, the mosque was greatly rebuilt and decorated. This work was led by Mohammed Burhanuddin, the head of the Dawoodi Bohra community from India. The restoration took 27 months. The mosque officially reopened on November 24, 1980. Important people like Egyptian president Anwar Sadat attended the ceremony.
Some parts of the original decorations were kept. These included carved plaster, wooden beams, and writings from the Quran. However, most of the mosque's inside today comes from this 1980 rebuilding. For example, a new marble prayer niche was added. It looked like the old Fatimid-era prayer niche in the al-Azhar Mosque.
Some experts have criticized this restoration. They say that "unauthentic" materials were used. They also added things that were not part of the original design. This has led to discussions about how old buildings should be restored. However, some scholars believe the restoration was good. They say it turned a ruined building into a working mosque that people can visit.
The 2000s and Today
In 2017, a new restoration project began. It was a partnership between the Dawoodi Bohra community and the Egyptian government. This project fixed water damage and strengthened wooden parts. It also refurbished lights, installed security cameras, and updated electrical systems. The outside walls, marble floors, and inside writings were also restored. The mosque reopened after these latest restorations in February 2023.
On June 25, 2023, the Prime Minister of India, Narendra Modi, visited the mosque. He was joined by the Prime Minister of Egypt, Mostafa Madbouly, and Husain Burhanuddin.
Architecture of the Mosque
General Design and Layout
The outside walls and minarets of the mosque are made of stone. The rest of the building is made of brick. The mosque has a rectangular shape. It has an open courtyard surrounded by covered walkways on all four sides. Behind these walkways are roofed areas. These areas are divided into aisles by more walkways.
The main prayer hall is on the southeast side and has five aisles. A special aisle runs across the prayer hall. It leads to the mihrab, which is a niche showing the direction of prayer. This central aisle is wider and taller than the others. It also has a dome right in front of the mihrab. Besides the main mihrab, there is a smaller one to the right. It was added in 1808.
One special part of the mosque is its huge main entrance on the western side. It has a stone doorway that sticks out. This is similar to the old Great Mosque of Mahdiya in Tunisia. The detailed stone carvings of this entrance were very different from other mosques of that time. This might mean that foreign builders, perhaps from Syria, worked on it. The original Fatimid entrance is not there anymore. The current one was rebuilt during the modern restoration based on old descriptions.
The Tall Minarets
The most striking part of the mosque is its minarets. These tall towers stand on either side of the front of the mosque. The northern minaret is 33.7 meters tall, and the southern one is 24.7 meters tall. The minarets were first built in 1003. But in 1010, huge square towers were built around their lower parts. These towers hide much of the original minarets.
The outer walls of these towers are made of brick. They look simple and have little decoration. The inside of these towers is hollow. They were built around the original minarets, and the lower parts of the original towers are still preserved inside.
The inner, original minaret towers have different shapes. The northern one has a square base with a round top part. The southern one has a taller square base with an eight-sided top part. These hidden sections have many carvings. The northern tower has bands with diamond shapes. The southern tower has carvings similar to the mosque's main entrance. It also has a carved writing that mentions al-Hakim's name and the building date.
The reasons why al-Hakim decided to cover the original minarets with thick outer walls are still debated. Some scholars think it might have been for political reasons. At that time, only the holy mosques in Mecca and Medina had multiple minarets with different levels. These cities were under Fatimid control. It is thought that the minarets of al-Hakim's Mosque were meant to show the Fatimids' power over these holy sites.
However, by 1010, the ruler of Mecca no longer supported the Fatimids. This weakened the Fatimids' claims over those holy sites. So, al-Hakim might have ordered the new minarets in Cairo to be hidden. This would hide this political problem.
Other experts suggest that the changes to the minarets were due to al-Hakim's changing beliefs. The writings on the original minarets (from 1003) included verses from the Quran that were important to Fatimid teachings. But the writings on the outer towers (from 1010) focused on universal justice and criticizing non-believers. This might show al-Hakim's shift away from traditional Fatimid ideas. He wanted to show himself as a ruler of justice. The simple look of the outer towers, compared to the richly decorated original ones, also supports this idea.
The upper parts of the minarets, which are visible today, have eight-sided bodies. They end with a special top shape and carved decorations. These tops were rebuilt by the Mamluk sultan Baybars II after an earthquake in 1303. So, they show an early Mamluk style, not the original Fatimid style.
Beautiful Inscriptions
One of the mosque's artistic features is its Quranic inscriptions. These are done in a beautiful style called floriated Kufic script. Many of these inscriptions are still there, but some have been lost and replaced. Because of different restorations, the Kufic styles have changed over time. It is said that the mosque once had thousands of feet of Kufic decoration.
Kufic inscriptions can be seen on all four sides of each of the five sections of the prayer hall. The square bases of the three domes and the qibla wall (the southeast wall) also have Kufic plaster bands with Quranic writings. At the top, the arches of the mosque are decorated with a plaster band of floriated Kufic inscriptions from the Quran.
See Also
- List of mosques in Cairo
- Lists of mosques
- List of mosques in Africa
- List of mosques in Egypt
- List of Historic Monuments in Cairo
- History of medieval Arabic and Western European domes
External Sources
- Syedna Mufaddal Saifuddin, Shukr Niʿam Aṣhāb al-Barakāt. Aljamea-tus-Saifiyah Publications, Mumbai, India, 2017
- Aljamea-tus-Saifiyah, Al-Jāmiʿ al-Anwar: The Luminous Masjid. Middlesex, UK, 2016
- Aliasger Madraswala, The Iḥyāʾ of al-Jāmiʿ al-Anwar: Religious Values in the Restoration of Sacred Islamic Monuments. PhD dissertation at Oxford Brookes University, Oxford, UK, 2020
 | DeHart Hubbard |
 | Wilma Rudolph |
 | Jesse Owens |
 | Jackie Joyner-Kersee |
 | Major Taylor |


