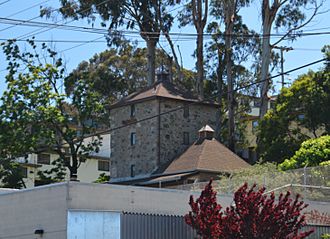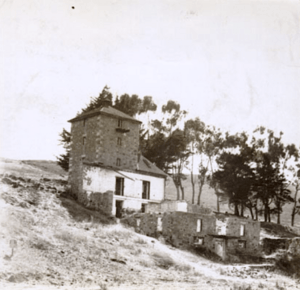Albion Brewery facts for kids
Quick facts for kids Albion Brewery |
|
|---|---|
 |
|
| Alternative names | Albion Castle |
| General information | |
| Type | Light manufacturing, Home |
| Location | 881 Innes Avenue San Francisco, California |
| Coordinates | 37°43′54″N 122°22′32″W / 37.731569°N 122.375534°W |
| Completed | 1870 |
| Design and construction | |
| Architect | John Hamlyn Burnell |
| Designated: | 5 April 1974 |
| Reference #: | 60 |
The Albion Brewery, also called Albion Ale And Porter Brewing Company or Albion Castle, was a place in San Francisco, California, where beer was made. It operated from 1875 until around 1919. The brewery was built right on top of the Hunters Point Springs, which is a natural water source at 881 Innes Avenue. This special building and its location are recognized as a San Francisco Designated Landmark since April 5, 1974. Today, the building is privately owned and sometimes hosts events.
Contents
Discovering the History of Albion Brewery
The Start of Albion Ale And Porter Brewing Company
The name "Albion" is a very old name for Britain. It was also used by explorer Francis Drake when he visited Point Reyes nearby.
John Hamlin Burnell (who lived from about 1828 to 1890) moved to San Francisco in 1849. He came from England. Burnell bought the land for the brewery because it had a natural spring. In 1878, it was said there were only two such natural springs in the San Francisco area.
The brewery building was finished in 1870. It was built on Hunter’s Point Ridge, close to Innes Avenue. Some people believe an Ohlone settlement might have been here a long time ago. Burnell built the main building and carved two long tunnels, each 200 feet deep.
In 1875, Burnell went back to England to marry Fanny Constable. He then brought her to San Francisco. To make his beer, Burnell brought special ingredients like hops and malt all the way from England. The San Francisco Chronicle newspaper wrote in 1887 that Albion beer tasted as good as Guinness, but it cost much less.
John Burnell passed away in 1890. After that, his wife, Fanny, and later his brother, Frederick Burnell, ran the brewery. The brewery closed in 1919. This happened because Fanny Burnell died and because of Prohibition, a time when making and selling alcohol became illegal.
Albion Water Company: A New Chapter
The building found a new purpose in 1928. It reopened as the Albion Water Company, led by Leonard Mees. This company sold bottled spring water from the same natural springs. Over time, the building started to need a lot of repairs.
Life as a Private Home and Water Source
In 1933, a sculptor named Adrien Voisin bought the building. He wanted to use it as his home and art studio. For almost 20 years, he worked hard to fix it up. Voisin added more living spaces to the building. Some of these new parts had a cool art deco style.
In 1964, the San Francisco Mountain Springs Water Company bought the property. They wanted to use the springs to supply water to the city. They sold large jugs of water for water coolers. Adrien Voisin was allowed to keep living on the property even after it was sold.
From 1998 to 2005, Eric Higgs, an artist and co-founder of citysearch.com, owned the home. The building has been owned by many different people over the years.
There's a rumor that the Albion Brewery building is haunted by a ghost. People say it's a young woman with dark hair. The building was even used as a filming location in 2019 for the TV show Ghost Adventure.
Exploring Albion Brewery's Architecture
The main building looks like a Norman-style stone castle. It sits above two large underground rooms, called cisterns. These cisterns are 200 feet deep. They can hold up to 10,000 gallons of spring water from the Hunters Point Springs.
There are different stories about how the main building was built. One idea is that English stone masons built it using "float rock" from a nearby hill. Another idea is that Burnell used heavy limestone from English and French ships. This limestone was used to balance the ships and was later replaced. The original beer factory used to stand in front of the tower, but it collapsed a long time ago, possibly as early as 1906.
The main building is a tall, slender tower with four stories. It has a kitchen, a living room, and a dining room. Each floor also has an extra room that could be a bedroom or a sitting area. From the very top of the tower, you can see great views of India Basin.
 | Georgia Louise Harris Brown |
 | Julian Abele |
 | Norma Merrick Sklarek |
 | William Sidney Pittman |


