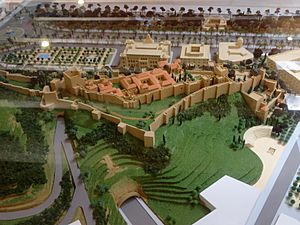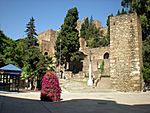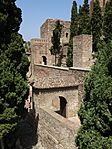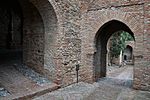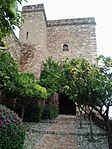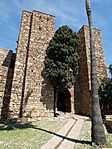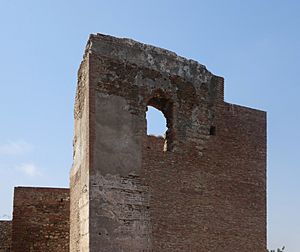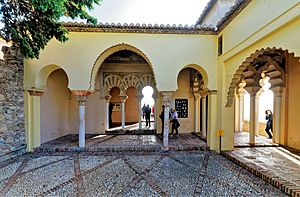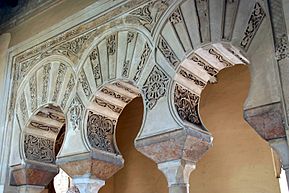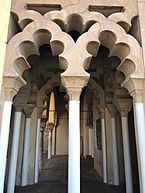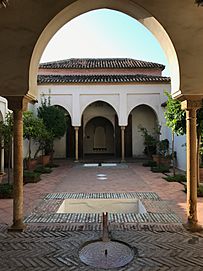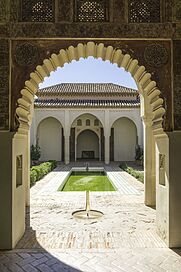Alcazaba of Málaga facts for kids
Quick facts for kids Alcazaba of Málaga |
|
|---|---|
| Alcazaba de Málaga | |
| Málaga, Spain | |
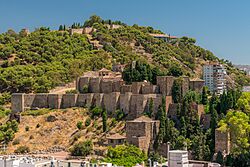
The Alcazaba of Málaga from the Cathedral
|
|
| Coordinates | 36°43′17″N 4°24′56″W / 36.72139°N 4.41556°W |
| Type | Palatial fortress |
| Site information | |
| Open to the public |
Yes |
| Condition | Well-preserved (partly reconstructed) |
| Site history | |
| Built | 10th century-15th century |
| Built by | Hammudids, Nasrids |
The Alcazaba is a grand fortress and palace in Málaga, Spain. Its name comes from an Arabic word meaning "citadel" or "fortress." This amazing place was built when Muslims ruled a part of Spain called Al-Andalus. The main parts you see today were started in the 11th century. Over the years, it was changed and rebuilt many times, up until the 14th century. It is one of the best-kept fortresses of its kind in Spain. The Alcazaba is also linked by a special walled path to the higher Gibralfaro Castle. Right next to the Alcazaba's entrance, you can still see parts of an old Roman theatre from the 1st century AD.
Contents
History of the Alcazaba
The hill where the Alcazaba stands, along with Gibralfaro, was first settled by the Phoenicians around 600 BC. They even built a fortification wall there. Later, when the Romans controlled the city (after 205 BC), the area had a Roman villa and workshops. The Roman theatre, which you can explore today, was built into the side of the hill in the 1st century AD.
Building the Fortress
After Muslims took over the Iberian Peninsula in the early 700s, records show a fortress already existed on the hill. It was built by Abd al-Rahman I and even had a mosque inside.
The Alcazaba you see now was started by the Hammudid dynasty in the early 11th century. This was likely during the rule of Yahya I (1021–1036). Some of the palace parts from that time are still preserved. When the Zirids of Granada took Málaga in 1056, more parts were added. This might have included the double walls or a bigger rebuild.
In the early 14th century, when Málaga was part of the Emirate of Granada, the Alcazaba was largely rebuilt. This was done by the Nasrid ruler Muhammad II. He improved the defenses and the royal homes. The Gibralfaro Castle, on a higher hill nearby, was built by another Nasrid ruler, Yusuf I (1333–1354). He also built a strong walled path connecting the castle to the Alcazaba. This made the whole area a very strong fortress that was hard to attack.
The Reconquista and Later Years
A very important event happened near the end of the Reconquista (the Christian reconquest of Spain). The Spanish monarchs, Ferdinand and Isabella, captured Málaga from the Muslims. This happened during the Siege of Málaga, which started on May 6, 1487, and ended on August 18 of the same year. After their victory, the monarchs placed their flag at the Torre del Homenaje (Tower of Tribute) inside the fortress.
From the 18th century onwards, the Alcazaba was no longer used as a military fort. People started living there, and it became a regular neighborhood. In 1933, a big project began under Leopoldo Torres Balbás. The residents moved out, and work started to restore the Alcazaba. This also involved archaeologists studying the site.
Layout and Architecture
The Alcazaba of Málaga is built on a hill in the city center, looking out over the port. It has two main walled areas, one inside the other. Each area has strong walls with towers. The inner area is at the very top of the hill and holds the palaces. To reach the palace, you had to pass through five gates and two layers of walls. This design made it very difficult for attackers to get in. It shows how important strong defenses were to the rulers of that time. The fortress was also once connected to the city's main walls. Experts believe the Alcazaba of Málaga is a great example of military architecture from the Taifa period in Al-Andalus, known for its double walls and strong entrances.
Outer Citadel: The First Defenses
The way into the Alcazaba is a winding path that goes through several gates. This path turns back on itself twice, making it hard for an attacking army to move forward quickly. Along this path, you pass through the Puerta de la Bóveda (Gate of the Vault). Further up is the Puerta de las Columnas (Gate of the Columns). This gate is named after two Roman-era columns and their tops, which were reused from the nearby Roman theatre. In the 18th century, the mayor of the Alcazaba built his home on top of this gate. Over time, houses were built along this entrance path, covering it. By the 19th century, it was known as the "Alcazaba Tunnel."
After the Puerta de las Columnas, a narrow path continues upwards. It leads to the Arco del Cristo (Arch of the Christ), also called the Torre del Cristo (Tower of the Christ). This is another bent-entrance gate that finally brings you into the outer fortress area. The gate and its tower are named this way because a room in the tower was used as a chapel in the 1800s. It had an altarpiece showing Christ.
Just past this gate, inside the outer fortress, is an open space called the Plaza de las Armas (Square of Arms). Today, it is filled with gardens. While no original structures remain here, archaeologists found parts of an old church. This church was likely built after the city was captured by Christians, on top of a former mosque. Some parts of the outer area are not open to visitors. This includes a large well called the Pozo Airón. It goes 30 meters deep into the rock to reach a natural water source for the people living in the fortress.
- Gates of the Alcazaba
Inner Citadel: The Royal Palaces
The inner, or upper, fortress can only be reached through the Puerta de los Cuartos de Granada (Gate of the Granada Quarters). This is a very strong gate on the western side. It has towers on both sides and a straight path with two doorways. Between the doorways is a small open space where defenders could attack intruders from above. This gate was mostly destroyed in 1854. The current structure was rebuilt in the 20th century using old drawings.
On the eastern side of the inner fortress is the large Torre del Homenaje (Tower of Tribute). It was built in the 11th century and rebuilt during the Nasrid period. During the 20th-century restoration, the tower was carefully preserved. Inside the inner fortress are several courtyard homes called the Cuartos de Granada (Quarters of Granada). These were the homes of the kings and governors.
Taifa-Period Palace
The first palace, located furthest south, is the only one that dates back to the Taifa period (11th century). The northern part of this palace is gone today, replaced by trees. Only the southern part, or pavilion, remains. It was also heavily restored in the early 20th century. This pavilion has an inner front (facing the former courtyard) and is entered through a wide portico with arches. Behind this is a small rectangular room entered through another arcade with three horseshoe arches. These arches are supported by columns and decorated with carved patterns. This style is similar to older palaces from the 10th century, but simpler. This part might be from the early Hammudid rule in the city.
Next to this main room, on the southwest side, is a small extra building. A square room at its entrance has pairs of arches that cross each other on all four sides. These arches are similar to those found in the Great Mosque of Cordoba, but they are simpler and mostly for decoration.
Behind the southern pavilion is a strong tower called the Torre de Maldonado. It was updated by the Almohads in the 12th-13th centuries. Across from it, to the northeast, is a large room from the 16th century (after the Christian conquest). It has a wooden Mudéjar ceiling. Today, this room holds a model of the Alcazaba.
Nasrid Palace and Houses
The rest of the area northeast of the Taifa palace is taken up by a Nasrid palace. It has many rooms and covered walkways around two rectangular courtyards. Most of this palace was rebuilt or restored in the 20th century based on what archaeologists found. The first courtyard, called the Patio de los Naranjos (Courtyard of the Orange Trees), still has two original pools and their tiled decorations. The second courtyard, called the Patio de la Alberca (Courtyard of the Pool), has one long central pool, also surrounded by original tile paving. On the northeast side of this section is another courtyard, the Patio del Aljibe. It might have been part of the Nasrid palace too. Today, it is used as the Alcazaba's restoration workshop. It is named after a large underground water tank (cistern) that is about 25 square meters.
The space between the Nasrid palace and the Torre del Homenaje is known as the Barrio Castrense (Military District). It is thought to be from the 11th century and was likely where other officials and servants of the ruler lived. This area is one of the best-preserved parts of the fortress because it was not rebuilt later. However, it is not open to the public today. This area has eight houses connected by narrow streets. Some of these houses were rebuilt in the 20th century, while others were preserved and are protected by a roof. One of the largest houses even has its own hammam (bath facility) and toilets.
See also
 In Spanish: Alcazaba de Málaga para niños
In Spanish: Alcazaba de Málaga para niños
- Taifa of Málaga
- Moorish architecture
- Spanish architecture
 | Emma Amos |
 | Edward Mitchell Bannister |
 | Larry D. Alexander |
 | Ernie Barnes |


