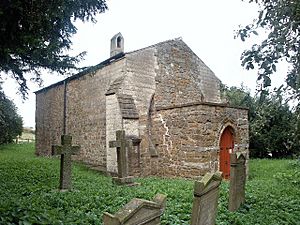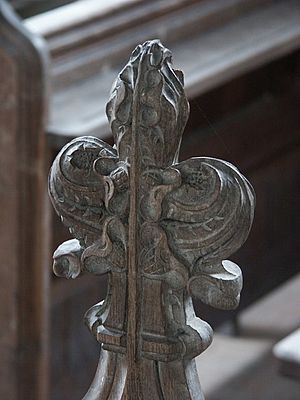All Hallows Church, Clixby facts for kids
Quick facts for kids All Hallows Church, Clixby |
|
|---|---|

All Hallows Church, Clixby, from the northwest
|
|
| Lua error in Module:Location_map at line 420: attempt to index field 'wikibase' (a nil value). | |
| OS grid reference | TA 103 043 |
| Location | Clixby, Lincolnshire |
| Country | England |
| Denomination | Anglican |
| Website | Churches Conservation Trust |
| Architecture | |
| Functional status | Redundant |
| Heritage designation | Grade II* |
| Designated | 1 November 1966 |
| Architectural type | Church |
| Style | Gothic |
| Completed | 1889 |
| Specifications | |
| Materials | Ironstone and limestone Slate roof |
All Hallows Church, Clixby, is an old Anglican church located in the small area of Clixby. This is about 1 mile (1.6 km) east of the village of Grasby in Lincolnshire, England.
The church is no longer used for regular church services, which is why it's called a "redundant" church. It is a very important building, listed as a Grade II* listed building on the National Heritage List for England. The Churches Conservation Trust now takes care of it. You can find the church north of the A1084 road, between Caistor and Brigg.
Contents
History of All Hallows Church
Early Beginnings
All Hallows Church was first built in the 13th century (the 1200s). More parts were added and changed during the 14th century (the 1300s).
Later Changes and Restoration
Over the next few centuries, parts of the church started to fall apart. By 1871, only the main part of the church, called the chancel (where the altar is), was still standing.
In 1889, the church was repaired and updated by an architect named Hodgson Fowler. This kind of repair work from the Victorian era is often called a "Victorian restoration." The church was officially declared redundant in July 1973, meaning it stopped being used for regular worship services.
Architecture and Design
Outside the Church
All Hallows Church is built from strong stones called ironstone and limestone. Its roof is made of slate. Some old doorways or windows have been filled in with bricks over time.
The church has a chancel and a porch at the west end, which was added in 1889. At the east end, there's a single bellcote, which is a small structure holding a bell. The porch has a flat roof and includes a doorway from the 13th century. This doorway has a pointed arch and special carvings that look like dog teeth.
You can still see parts of the old arch that once connected the main part of the church (the nave) to the chancel. The chancel stands on a raised base called a plinth. The north wall of the chancel is plain, with no windows. At the east end, there's a large window with three sections from the late 14th century, which was also repaired in the 1800s. The south wall of the chancel has a priest's door, now blocked, and two windows from the early 14th century.
Inside the Church
Inside the church, you can still see the outlines of the old chancel arch on the west wall. On each side of this arch, there are special areas with stone from the 13th century that was reused.
In the south wall, there's a sedilia, which is a set of seats for the clergy. In the sanctuary (the area around the altar), there's a piscina, which is a basin used for washing sacred vessels. Both of these have a special curved shape called an ogee head. The floor in the sanctuary is covered with decorative Minton tiles.
The ceiling was added in the 19th century and has Latin words praising the Virgin Mary. The font, used for baptisms, is from the 15th century. It used to be in another church in Lincolnshire. It has an eight-sided bowl with carvings of angels, other figures, a Tudor rose, and flowers. The base is also eight-sided, and the central part has carvings of saints.
Near the altar steps, there's a flat stone slab on the floor. This slab remembers a priest from the 14th century. It has Latin writing around its edge and is carved with a cross fleury (a cross with flowery ends) and a chalice (a special cup).
Churchyard Features
In the churchyard, there is a stone base for a cross that probably dates back to the 14th century. This cross base was also repaired by Hodgson Fowler. It is made of limestone and sandstone. It has a square base with an eight-sided shaft (the upright part). This base sits on 19th-century eight-sided steps. The shaft has been made taller, and at the very top, there is a carving of the Crucifixion. This cross base is also an important historical item, listed as a Grade II building.
See also
- Grade II* listed buildings in West Lindsey
- List of churches preserved by the Churches Conservation Trust in the East of England


